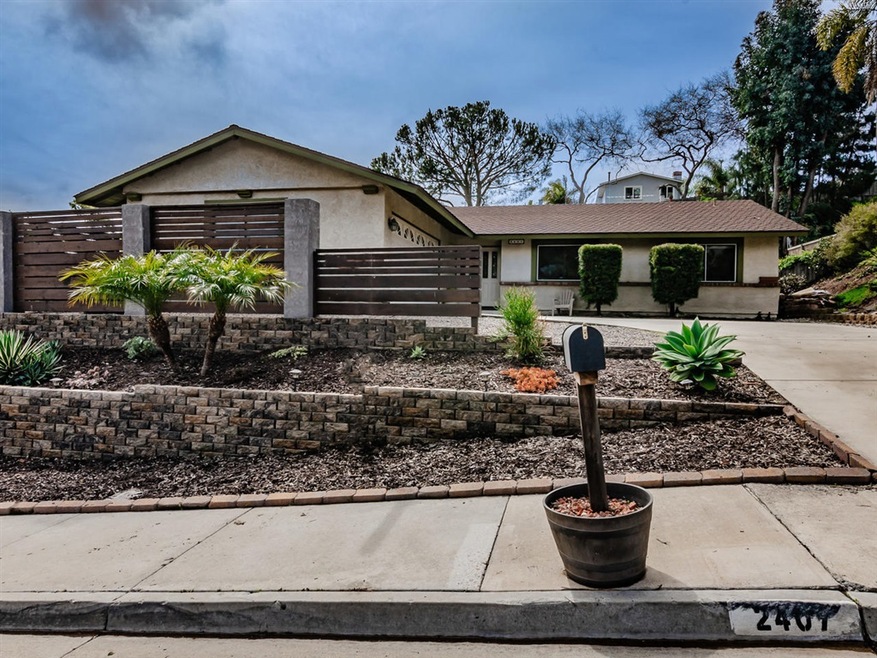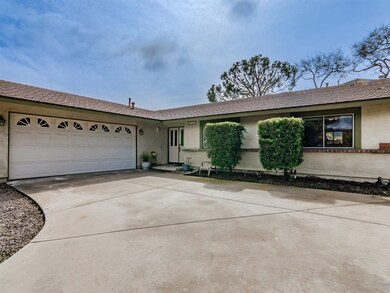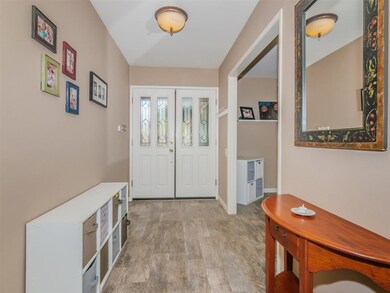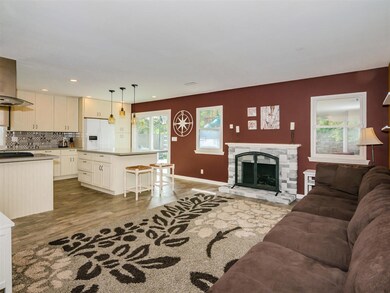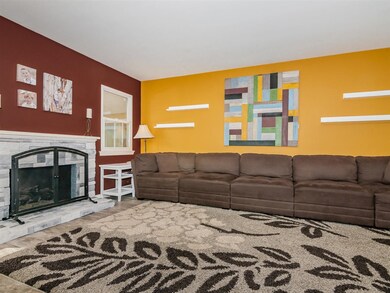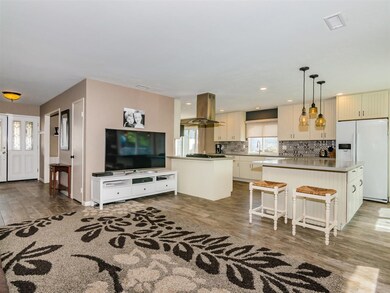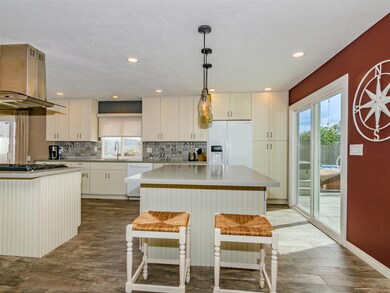
2407 Granada Way Carlsbad, CA 92010
Tamarack Point NeighborhoodHighlights
- Concrete Porch or Patio
- Laundry Room
- Forced Air Heating and Cooling System
- Hope Elementary School Rated A
- Tile Flooring
- Dining Room
About This Home
As of April 2019Upgrades galore! This 4 bed,3 bath 1852 sqft single story home sits on a 12,300 sq ft lot. Renovated to create an open floor plan the moment you enter. With wood-look tile flooring, custom kitchen cabinetry, custom tile backsplash, high-end 5 burner range, quartz counter tops, huge island with room for dining and built-in storage, new light fixtures, new sliders, refaced fireplace, scraped ceilings. Hall bath has granite counter, master bath has new vanity. Solar, whole house fan, new A/C. A must see! Upgrades galore! This 4 bed,3 bath 1852 sqft single story home sits on a 12,300 sq ft lot. Renovated to create an open floor plan the moment you enter. With wood-look tile flooring, custom kitchen cabinetry, custom tile backsplash, high-end 5 burner range, quartz counter tops, huge island with room for dining and has built-in storage, new light fixtures, new sliders, refaced fireplace, and scraped ceilings. Hall bath has granite countertop, master bath has new vanity, 3rd bath has jetted soaking tub. 4th bedroom has potential for an in-law suite or rental space. Home also features Solar panels, whole house attic fan, new A/C and duct work. Backyard is set up for entertaining with stamped concrete patio slab, patio cover with bluetooth speakers, retractable awning over slider, and no-maintenance artificial turf. Above ground pool and play structure are negotiable. Located close to Hope Elementary, The Shoppes at Carlsbad, dining, shopping and a short drive to the beach. Must see to appreciate all this home has to offer.. Neighborhoods: Carlsbad Other Fees: 0 Sewer: Sewer Connected Topography: GSL
Last Agent to Sell the Property
Lori Mitchell
ERA Ranch & Sea Realty License #01992968 Listed on: 02/24/2019

Home Details
Home Type
- Single Family
Est. Annual Taxes
- $1,943
Year Built
- Built in 1977
Parking
- 4 Open Parking Spaces
- 2 Car Garage
- Parking Available
- Driveway
Home Design
- Composition Roof
Interior Spaces
- 1,852 Sq Ft Home
- 1-Story Property
- Family Room with Fireplace
- Dining Room
Kitchen
- Dishwasher
- Disposal
Flooring
- Carpet
- Tile
Bedrooms and Bathrooms
- 4 Bedrooms
- 3 Full Bathrooms
Laundry
- Laundry Room
- Laundry in Garage
- Gas Dryer Hookup
Utilities
- Forced Air Heating and Cooling System
- Heating System Uses Natural Gas
Additional Features
- Concrete Porch or Patio
- 0.28 Acre Lot
Listing and Financial Details
- Assessor Parcel Number 1673823500
Ownership History
Purchase Details
Home Financials for this Owner
Home Financials are based on the most recent Mortgage that was taken out on this home.Purchase Details
Home Financials for this Owner
Home Financials are based on the most recent Mortgage that was taken out on this home.Purchase Details
Home Financials for this Owner
Home Financials are based on the most recent Mortgage that was taken out on this home.Similar Homes in the area
Home Values in the Area
Average Home Value in this Area
Purchase History
| Date | Type | Sale Price | Title Company |
|---|---|---|---|
| Grant Deed | $810,000 | Wfg National Title Company | |
| Grant Deed | $599,000 | Corinthian Title Co | |
| Quit Claim Deed | -- | Old Republic Title | |
| Quit Claim Deed | -- | Old Republic Title |
Mortgage History
| Date | Status | Loan Amount | Loan Type |
|---|---|---|---|
| Previous Owner | $586,586 | VA | |
| Previous Owner | $73,200 | No Value Available |
Property History
| Date | Event | Price | Change | Sq Ft Price |
|---|---|---|---|---|
| 04/17/2019 04/17/19 | Sold | $810,000 | -2.3% | $437 / Sq Ft |
| 03/24/2019 03/24/19 | Pending | -- | -- | -- |
| 02/24/2019 02/24/19 | For Sale | $829,000 | +38.4% | $448 / Sq Ft |
| 10/31/2013 10/31/13 | Sold | $599,000 | 0.0% | $323 / Sq Ft |
| 09/20/2013 09/20/13 | Pending | -- | -- | -- |
| 08/16/2013 08/16/13 | For Sale | $599,000 | -- | $323 / Sq Ft |
Tax History Compared to Growth
Tax History
| Year | Tax Paid | Tax Assessment Tax Assessment Total Assessment is a certain percentage of the fair market value that is determined by local assessors to be the total taxable value of land and additions on the property. | Land | Improvement |
|---|---|---|---|---|
| 2025 | $1,943 | $183,602 | $143,697 | $39,905 |
| 2024 | $1,943 | $180,003 | $140,880 | $39,123 |
| 2023 | $1,931 | $176,474 | $138,118 | $38,356 |
| 2022 | $1,901 | $173,014 | $135,410 | $37,604 |
| 2021 | $1,886 | $169,622 | $132,755 | $36,867 |
| 2020 | $1,873 | $167,883 | $131,394 | $36,489 |
| 2019 | $7,277 | $658,248 | $549,457 | $108,791 |
| 2018 | $6,970 | $645,342 | $538,684 | $106,658 |
| 2017 | $6,853 | $632,689 | $528,122 | $104,567 |
| 2016 | $6,578 | $620,284 | $517,767 | $102,517 |
| 2015 | $6,551 | $610,968 | $509,990 | $100,978 |
| 2014 | $6,441 | $599,000 | $500,000 | $99,000 |
Agents Affiliated with this Home
-
L
Seller's Agent in 2019
Lori Mitchell
ERA Ranch & Sea Realty
-
J
Seller's Agent in 2013
Jay Berger
SoCal Real Estate Consultants
-
M
Buyer's Agent in 2013
Marcie Singh
Network Alliance Real Estate
-

Buyer's Agent in 2013
Michelle Delgado
First Team Real Estate
(714) 319-1552
17 Total Sales
Map
Source: California Regional Multiple Listing Service (CRMLS)
MLS Number: 190011997
APN: 167-382-35
- 2811 Via Topacio
- 3825 Trieste Dr
- 2334 Kimberly Ct
- 2722 Olympia Dr
- 2203 Cameo Rd
- 3354 Seacrest Dr
- 3115 Afton Way
- 4356 Point Reyes Ct
- 3306 Donna Dr
- 2639 Sutter St
- 2061 Gayle Way
- 2663 Sutter St Unit 1
- 3736 Donna Ct
- 3170 Falcon Dr
- 2044 Linda Ln
- 2025 Linda Ln
- 2070 Basswood Ave
- 2352 Hosp Way Unit 145
- 3958 Skyline Rd
- 4503 Carnaby Ct Unit 2
