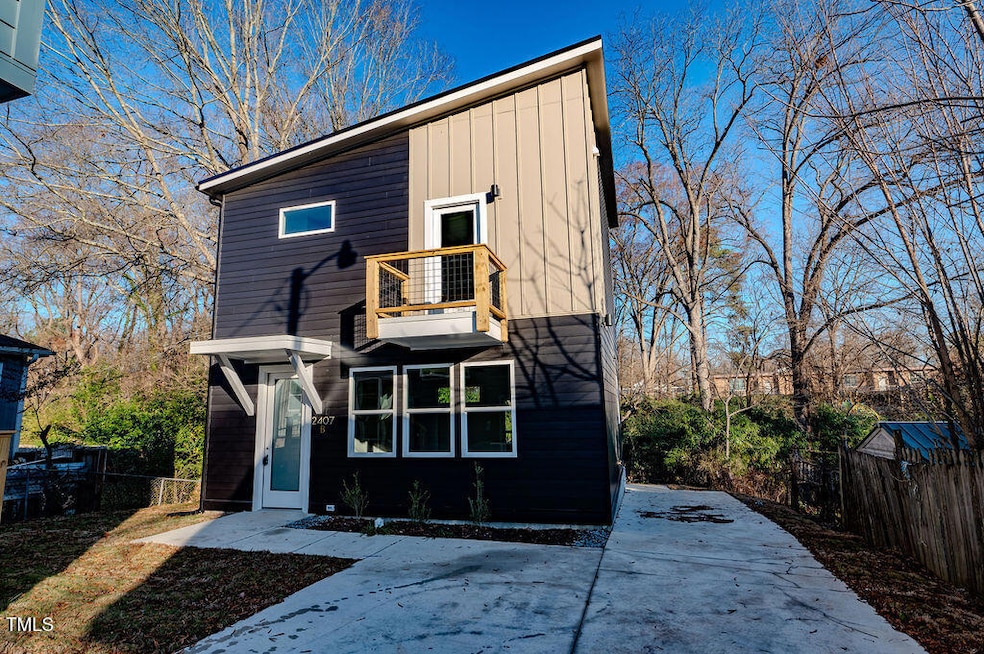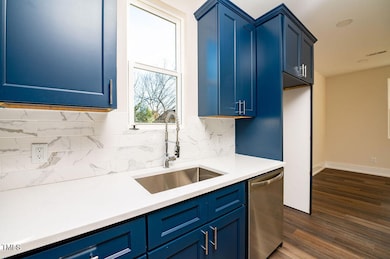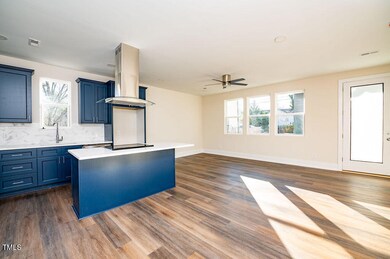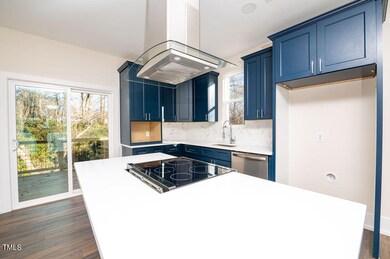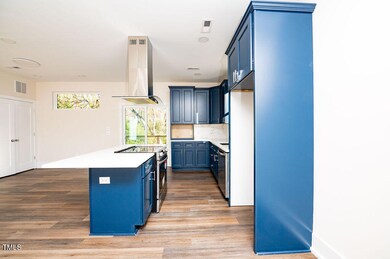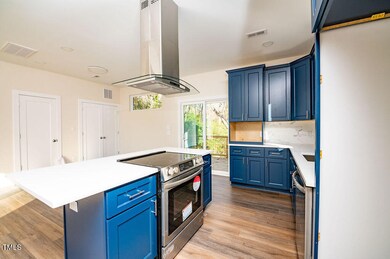2407 Hart St Unit B Durham, NC 27703
East Durham NeighborhoodEstimated payment $1,761/month
Highlights
- New Construction
- No HOA
- Living Room
- Contemporary Architecture
- Breakfast Room
- 4-minute walk to East Durham Park
About This Home
Brand New Construction with modern design in the charm of old east Durham. At the entrance 12 mil LVP lies beneath your feet. Greeted by an open layout that allows you to rearrange your furniture at every whim. Energy efficient for every season featuring tankless water heater, LED lighting, dual zone HVAC and digital thermostats. A content worthy kitchen with chef's island, free standing hood, shaker cabinets, stainless steel appliances and white quartz countertops. The primary suite is accentuated with a private balcony and a deluxe en suite bathroom.When you do decide to venture out, you'll quickly find yourself at the park, neighborhood eateries, Golden Belt, Downtown Durham, Duke, NCCU, RTP and more.
Home Details
Home Type
- Single Family
Est. Annual Taxes
- $2,286
Year Built
- Built in 2024 | New Construction
Home Design
- Home is estimated to be completed on 1/31/25
- Contemporary Architecture
- Slab Foundation
- Frame Construction
- Metal Roof
Interior Spaces
- 1,234 Sq Ft Home
- 2-Story Property
- Living Room
- Breakfast Room
- Luxury Vinyl Tile Flooring
Bedrooms and Bathrooms
- 2 Bedrooms
Parking
- 1 Parking Space
- 1 Open Parking Space
Schools
- Y E Smith Elementary School
- Neal Middle School
- Southern High School
Additional Features
- 7,841 Sq Ft Lot
- Forced Air Zoned Cooling and Heating System
Community Details
- No Home Owners Association
Listing and Financial Details
- Assessor Parcel Number 234278
Map
Home Values in the Area
Average Home Value in this Area
Tax History
| Year | Tax Paid | Tax Assessment Tax Assessment Total Assessment is a certain percentage of the fair market value that is determined by local assessors to be the total taxable value of land and additions on the property. | Land | Improvement |
|---|---|---|---|---|
| 2025 | $2,286 | $230,601 | $106,200 | $124,401 |
| 2024 | $1,918 | $137,482 | $26,550 | $110,932 |
| 2023 | -- | $0 | $0 | $0 |
Property History
| Date | Event | Price | List to Sale | Price per Sq Ft |
|---|---|---|---|---|
| 09/15/2025 09/15/25 | Price Changed | $300,000 | -4.8% | $243 / Sq Ft |
| 07/31/2025 07/31/25 | Price Changed | $315,000 | -3.1% | $255 / Sq Ft |
| 04/29/2025 04/29/25 | Price Changed | $325,000 | -3.0% | $263 / Sq Ft |
| 04/14/2025 04/14/25 | Price Changed | $335,000 | -2.9% | $271 / Sq Ft |
| 01/06/2025 01/06/25 | For Sale | $345,000 | -- | $280 / Sq Ft |
Source: Doorify MLS
MLS Number: 10069337
APN: 234278
- 315 Truce St
- 2407 Hart St Unit A
- 2403 Hart St
- 2318 E Main St
- 2337 E Main St
- 120 S Guthrie Ave
- 2302 Angier Ave
- 506 Bruce St
- 2711 Ashe St
- 1916 Hart St
- 1907 Angier Ave
- 210 N Driver St
- 307 N Guthrie Ave
- 1904 Hart St
- 101 S Maple St
- 1915 Taylor St
- 203 Cherry Grove St
- 314 N Briggs Ave
- 2752 Weldon Terrace
- 1905 Taylor St
- 303 Truce St Unit B
- 101 S Briggs Ave
- 513 Park Ave
- 1202 Liberty St
- 508 E End Ave Unit A
- 510 Eugene St
- 1000 Calvin St Unit A
- 1000 Calvin St Unit B
- 502 Commonwealth St
- 1312 Fay St
- 518 N Hardee St
- 1332 Fidelity Dr
- 905 Colfax St Unit A
- 3432 Carr Rd
- 1207 Colfax St
- 1207 Colfax St
- 1100 Hazel St
- 504 Holloway St
- 314 S Woodcrest St
- 218 N Dillard St
