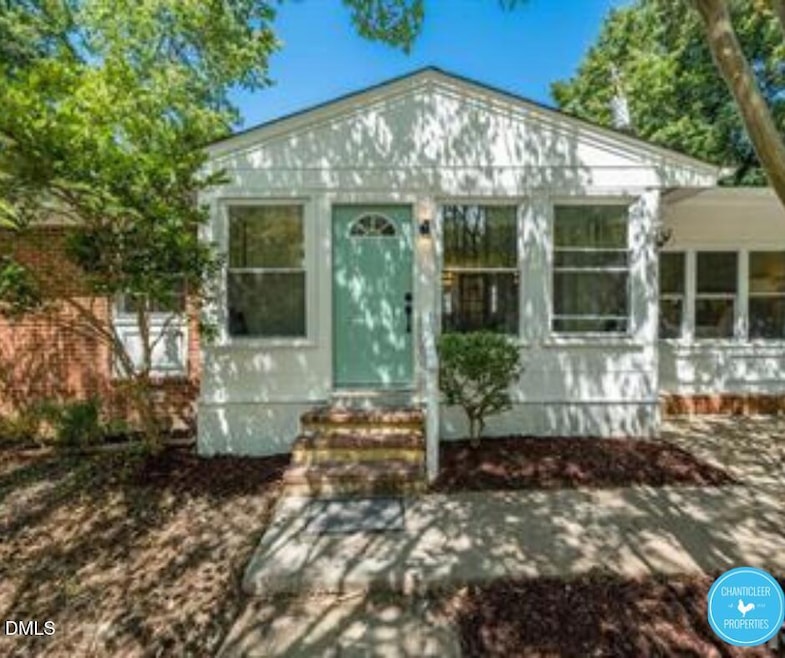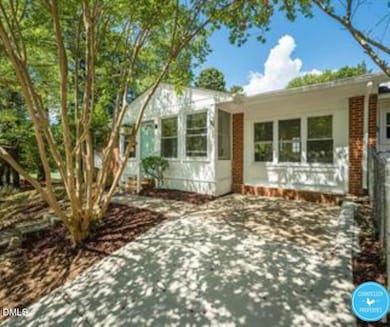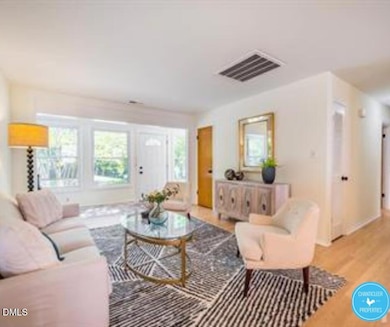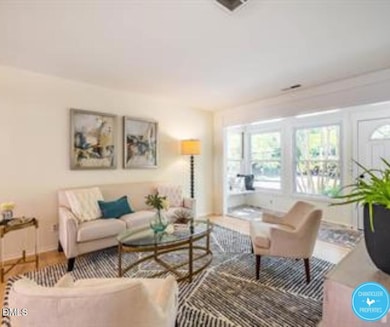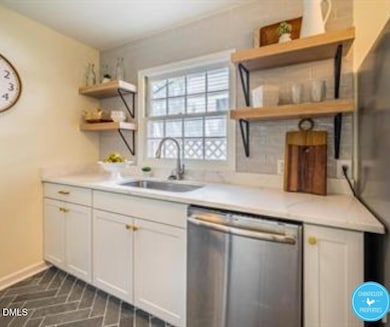
2407 Mcgehee St Durham, NC 27707
Duke Forest Neighborhood
4
Beds
2
Baths
1,372
Sq Ft
1967
Built
Highlights
- Wood Flooring
- No HOA
- 1-Story Property
- Lakewood Montessori Middle School Rated A-
- Bathtub
- Outdoor Storage
About This Home
Cute as a button - Super close to Duke in the sought after Lakewood area. 3 BR, 2 bath home - walking distance to Lakewood Elementary School. New floors, stunning tile, step in shower, all new fixtures and appliances! Shows perfectly. Living room, kitchen with stove and refrigerator. Flexible living space - use as a family room, playroom or even an extra bedroom. Large side yard - partially fenced. Storage with outside entrance.
Home Details
Home Type
- Single Family
Est. Annual Taxes
- $4,535
Year Built
- Built in 1967
Home Design
- Entry on the 1st floor
Interior Spaces
- 1,372 Sq Ft Home
- 1-Story Property
- Range
- Laundry in unit
Flooring
- Wood
- Tile
Bedrooms and Bathrooms
- 4 Bedrooms
- 2 Full Bathrooms
- Bathtub
- Walk-in Shower
Parking
- 2 Parking Spaces
- Private Driveway
- On-Street Parking
- 2 Open Parking Spaces
Schools
- Lakewood Elementary School
- Githens Middle School
- Jordan High School
Utilities
- Central Air
- Heating Available
Additional Features
- Outdoor Storage
- Partially Fenced Property
Listing and Financial Details
- Security Deposit $2,295
- Property Available on 8/11/25
- $89 Application Fee
Community Details
Overview
- No Home Owners Association
Pet Policy
- Pets Allowed
Map
About the Listing Agent
Carla's Other Listings
Source: Doorify MLS
MLS Number: 10130552
APN: 103463
Nearby Homes
- 2307 Chapel Hill Rd
- 2820 Nation Ave
- 2822 Nation Ave
- 2428 Perkins Rd
- 1902 Ward St
- 1702 James St
- 1606 James St
- 1719 James St
- 1905 Bivins St
- 2203 Lafayette St
- 2205 Lafayette St
- 2105 Lafayette St
- 2828 Mcdowell Rd
- 2909 Chapel Hill Rd
- 1613 Bivins St
- 2903 Montgomery St
- 2706 Montgomery St
- 2209 Morehead Ave
- 1501 High St
- 2930 Chapel Hill Rd
- 2408 Mcgehee St
- 2531 Chapel Hill Rd
- 1600 Anderson St
- 1700 Ward St
- 2019 James St Unit ID1300730P
- 115 W Woodridge Dr
- 2700 University Dr Unit A
- 2213 Morehead Ave
- 2211 Morehead Ave Unit 3
- 2211 Morehead Ave Unit 4
- 2209 Morehead Ave Unit 5
- 1718 Palmer St
- 1212 Rosedale Ave
- 2831 Stuart Dr
- 2920 Chapel Hill Rd
- 1814 House Ave Unit A
- 1032 Moreland Ave
- 1700 Chapel Hill Rd
- 1032 Cornell St Unit A
- 1032 Cornell St Unit B
