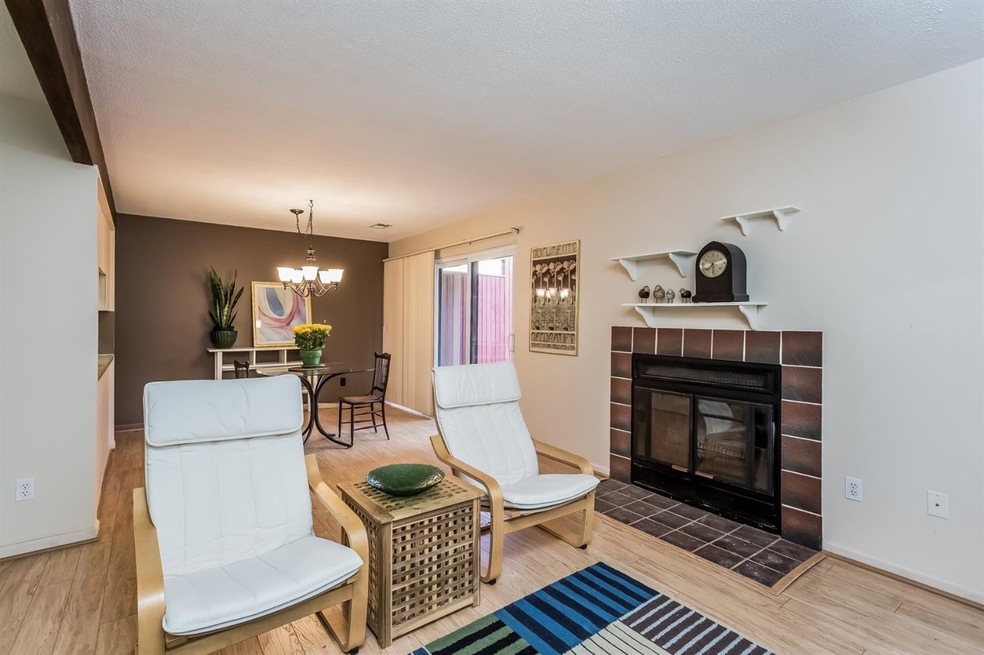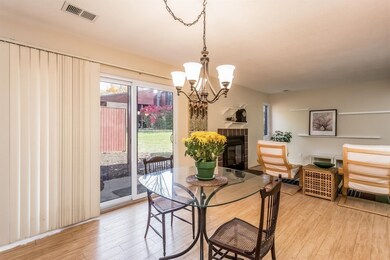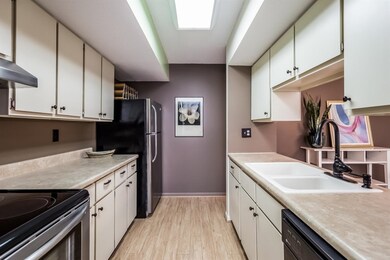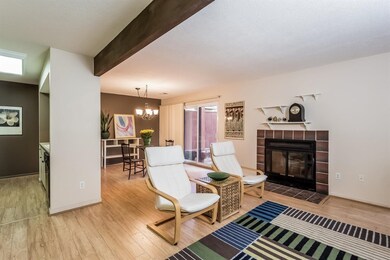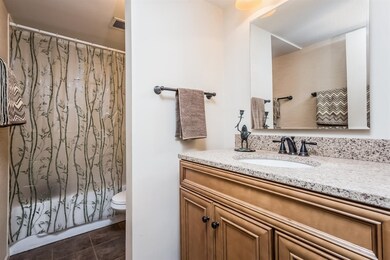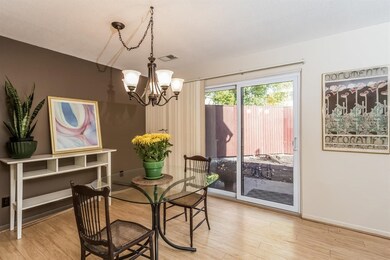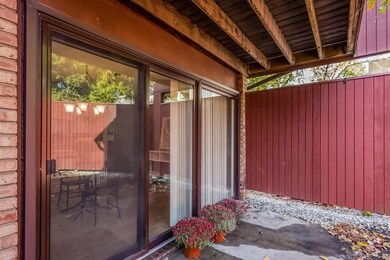
$199,000
- 2 Beds
- 1 Bath
- 896 Sq Ft
- 2401 Packard St
- Unit 33D
- Ann Arbor, MI
Welcome to Independence Condominiums! This end-unit 2-bedroom, 1-bath condo blends cozy comfort with a strong connection to nature — featuring nearly 900 square feet of stylish living all on one level. Floor-to-ceiling windows fill the space with natural light and showcase the tall trees that line the community, letting you enjoy the beauty of all four seasons right from your living room. The
Yesmeen Abdullatif The Home Company
