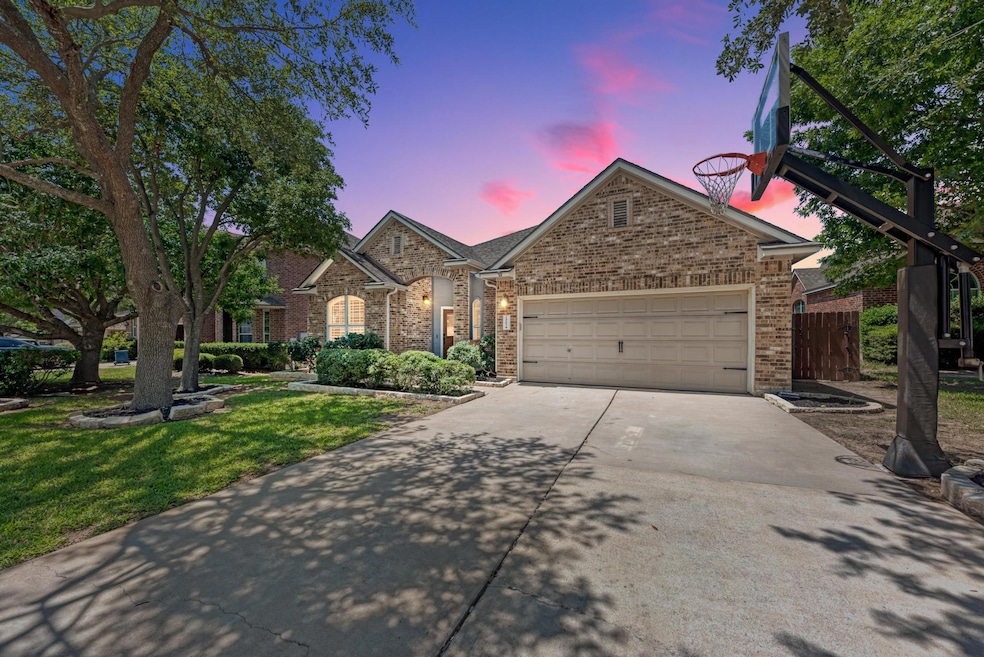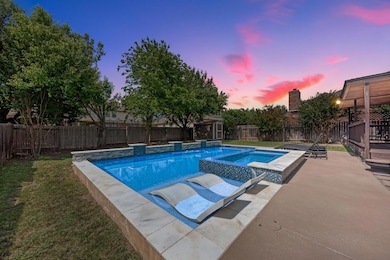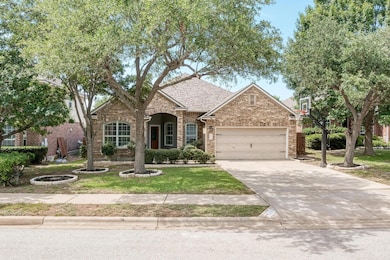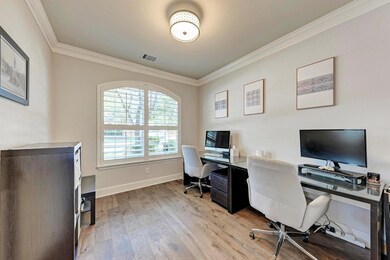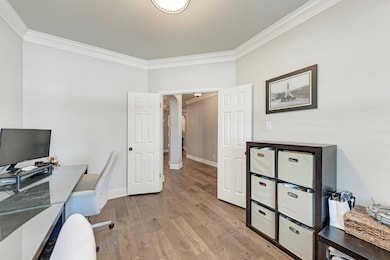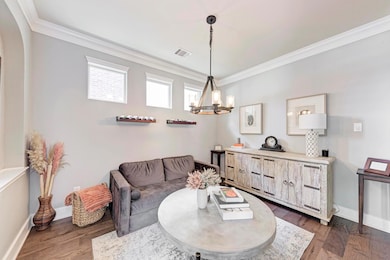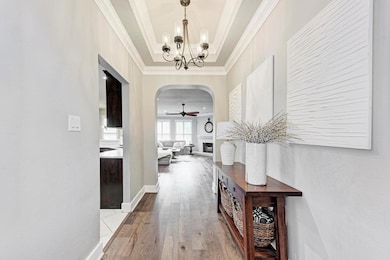
2407 Powderham Ln Cedar Park, TX 78613
Twin Creeks NeighborhoodEstimated payment $4,829/month
Highlights
- Golf Course Community
- Fitness Center
- Clubhouse
- Deer Creek Elementary School Rated A
- In Ground Pool
- Deck
About This Home
Welcome to 2407 Powderham Lane – a beautifully maintained 4-bedroom home with an office and spacious 2,770 sq. ft. layout in the highly sought-after Twin Creeks community! This versatile floor plan features a dedicated home office and an upstairs bonus room, perfect for a game room or media retreat.
Interior updates include:
New engineered wood flooring (2023)
Fresh interior paint (2021)
New carpet (2021)
Roof replaced (2021)
Step outside and enjoy your private backyard oasis, complete with a custom pool built in 2020 by Athena Pools, featuring elegant marble coping—ideal for entertaining or relaxing all summer long.
Residents of Twin Creeks enjoy access to a private clubhouse, pool, and community amenities with club membership. Located near top-rated schools: Deer Creek Elementary, Cedar Park Middle, and Cedar Park High School, and just minutes from 183 and 620 for easy commuting.
Don’t miss the chance to own this move-in ready gem in one of Cedar Park’s premier neighborhoods!
Listing Agent
Mungia Real Estate Brokerage Phone: (512) 922-4267 License #0427764 Listed on: 05/23/2025
Home Details
Home Type
- Single Family
Est. Annual Taxes
- $9,656
Year Built
- Built in 2002
Lot Details
- 9,666 Sq Ft Lot
- Cul-De-Sac
- South Facing Home
- Wood Fence
- Back Yard Fenced
- Interior Lot
- Level Lot
- Sprinkler System
- Wooded Lot
- Many Trees
HOA Fees
- $36 Monthly HOA Fees
Parking
- 2 Car Attached Garage
- Front Facing Garage
- Garage Door Opener
- Driveway
Home Design
- Brick Exterior Construction
- Slab Foundation
- Shingle Roof
- Asphalt Roof
- HardiePlank Type
Interior Spaces
- 2,770 Sq Ft Home
- 1-Story Property
- Ceiling Fan
- Gas Fireplace
- Aluminum Window Frames
- Family Room with Fireplace
- Multiple Living Areas
- Dining Area
Kitchen
- Eat-In Kitchen
- Breakfast Bar
- Built-In Gas Oven
- Built-In Gas Range
- Microwave
- Dishwasher
- Kitchen Island
- Granite Countertops
- Quartz Countertops
- Disposal
Flooring
- Wood
- Carpet
- Tile
Bedrooms and Bathrooms
- 4 Main Level Bedrooms
- Walk-In Closet
- 2 Full Bathrooms
- Double Vanity
- Garden Bath
- Separate Shower
Pool
- In Ground Pool
- Outdoor Pool
Outdoor Features
- Deck
- Shed
- Front Porch
Schools
- Deer Creek Elementary School
- Cedar Park Middle School
- Cedar Park High School
Utilities
- Central Heating and Cooling System
- Natural Gas Connected
- High Speed Internet
Listing and Financial Details
- Assessor Parcel Number 543829
- Tax Block C
Community Details
Overview
- Association fees include common area maintenance
- Twin Creeks Country Club Association
- Built by Ryland Homes
- Twin Creeks Country Club Subdivision
Amenities
- Picnic Area
- Clubhouse
- Community Mailbox
Recreation
- Golf Course Community
- Community Playground
- Fitness Center
- Community Pool
- Park
- Trails
Map
Home Values in the Area
Average Home Value in this Area
Tax History
| Year | Tax Paid | Tax Assessment Tax Assessment Total Assessment is a certain percentage of the fair market value that is determined by local assessors to be the total taxable value of land and additions on the property. | Land | Improvement |
|---|---|---|---|---|
| 2023 | $9,656 | $511,707 | $0 | $0 |
| 2022 | $9,220 | $465,188 | $0 | $0 |
| 2021 | $9,908 | $422,898 | $60,000 | $379,964 |
| 2020 | $9,474 | $384,453 | $85,000 | $299,453 |
| 2018 | $9,365 | $367,735 | $85,000 | $282,735 |
| 2017 | $9,447 | $366,434 | $85,000 | $281,434 |
| 2016 | $9,141 | $354,556 | $85,000 | $269,556 |
| 2015 | $8,057 | $325,577 | $85,000 | $240,577 |
| 2014 | $8,057 | $305,956 | $0 | $0 |
Property History
| Date | Event | Price | Change | Sq Ft Price |
|---|---|---|---|---|
| 07/17/2025 07/17/25 | Price Changed | $720,000 | -2.0% | $260 / Sq Ft |
| 06/25/2025 06/25/25 | Price Changed | $735,000 | -2.0% | $265 / Sq Ft |
| 06/02/2025 06/02/25 | Price Changed | $750,000 | -5.7% | $271 / Sq Ft |
| 05/23/2025 05/23/25 | For Sale | $795,000 | -- | $287 / Sq Ft |
Purchase History
| Date | Type | Sale Price | Title Company |
|---|---|---|---|
| Vendors Lien | -- | Gracy Title Co | |
| Warranty Deed | -- | None Available | |
| Vendors Lien | -- | -- |
Mortgage History
| Date | Status | Loan Amount | Loan Type |
|---|---|---|---|
| Open | $532,500 | Credit Line Revolving | |
| Closed | $412,300 | Credit Line Revolving | |
| Closed | $274,450 | Stand Alone First | |
| Closed | $215,200 | Purchase Money Mortgage | |
| Previous Owner | $205,600 | Purchase Money Mortgage | |
| Previous Owner | $45,000 | Stand Alone Second | |
| Previous Owner | $81,000 | Purchase Money Mortgage |
Similar Homes in Cedar Park, TX
Source: Unlock MLS (Austin Board of REALTORS®)
MLS Number: 9675885
APN: 543829
- 2410 Falmer Ct
- 2406 Powderham Ln
- 2204 Tattler Dr
- 2310 Dervingham Dr
- 2513 Durlston Ct
- 2007 Ebbsfleet Dr
- 1903 Chula Vista Dr
- 2119 Simbrah Dr
- 2113 Lobelia Dr
- 2604 Zambia Dr
- 2404 Alta Monte Dr
- 2106 Lobelia Dr
- 2106 Lobelia Dt
- 2625 Izoro Bend
- 2613 Corabella Place
- 2103 Heather Dr
- 2709 Quiet Moon Trail
- 2611 Terlingua Dr
- 2700 Dagama Ct
- 2901 Cashell Wood Dr
- 2302 Pipit Ct
- 2105 Bindon Dr
- 2012 Ebbsfleet Dr
- 2303 El Sol Dr
- 2109 Lobelia Dr
- 2021 Dayflower Trace
- 2602 Mexican Hat Dr
- 2705 Quiet Moon Trail
- 1808 Lion Heart Dr
- 1810 Coral Dr
- 2003 Dagama Dr
- 1804 Todd Ln
- 1611 Sharon Place
- 3003 Cashell Wood Dr
- 3001 Lombardi Way
- 1509 Shady Creek Trail
- 2403 Vestavia Ridge Ln
- 2214 Milan Dr
- 1900 Summer Rain Dr
- 2100 Pena Blanca Dr
