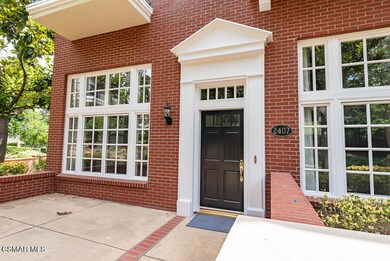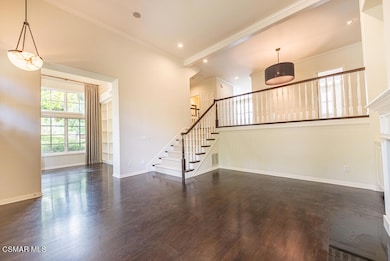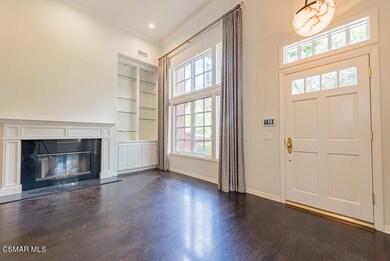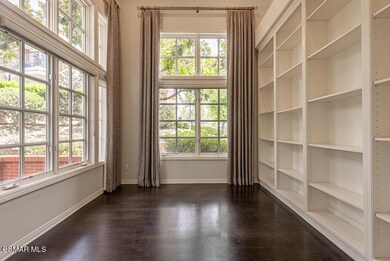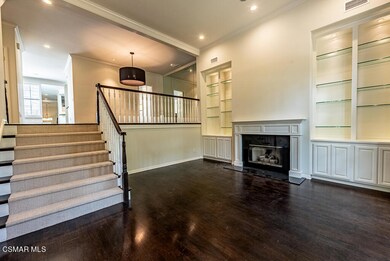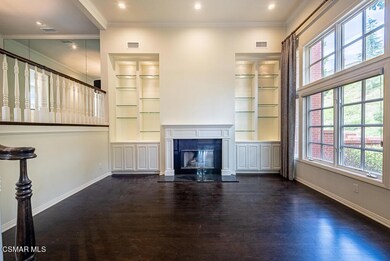2407 Swanfield Ct Thousand Oaks, CA 91361
Highlights
- 24-Hour Security
- Eat-In Gourmet Kitchen
- Gated Parking
- Westlake Elementary School Rated A
- Primary Bedroom Suite
- Updated Kitchen
About This Home
Located in the exclusive guard gates of Sherwood Country Club, this premier townhome is the ideal Southern California retreat. Attention to detail abounds with soaring ceilings, custom lighting, rich hardwood flooring, open layout & gorgeous interior finishes. Composed with architectural integrity & refinement, this luxe home strikes the perfect balance between modern design & elegant living. The Kitchen is configured for today's chef, open to the Family Room & boasting high-end appliances, granite counters & barstool seating. The Master Suite offers two spacious closets, separate sitting room & balcony. The Master Bath is an oasis with luxurious features including dual vanities, spa & shower, highlighted with marbled stone and tile detailing throughout. The three-car garage includes epoxy flooring, plenty of storage space and the home has a brand-new HVAC system and tankless water heater. The outdoor patio presents charming views of the garden, a pristine verdant canvas with lush and mature trees for added privacy. A membership to nearby Sherwood Country Club provides additional amenities such as golf, tennis, pool, spa, gym facilities & fine dining.
Listing Agent
Engel & Voelkers, Westlake Village License #01952753 Listed on: 07/10/2025

Townhouse Details
Home Type
- Townhome
Est. Annual Taxes
- $16,317
Year Built
- Built in 1994 | Remodeled
Lot Details
- 1,307 Sq Ft Lot
- Property fronts a private road
Parking
- 3 Car Garage
- Three Garage Doors
- Gated Parking
- Guest Parking
Interior Spaces
- 3,301 Sq Ft Home
- 3-Story Property
- Ceiling height of 9 feet or more
- Gas Fireplace
- Formal Entry
- Family Room with Fireplace
- Living Room with Fireplace
- Formal Dining Room
- Den
- Park or Greenbelt Views
- Laundry in unit
Kitchen
- Eat-In Gourmet Kitchen
- Updated Kitchen
- Breakfast Area or Nook
- Open to Family Room
- Breakfast Bar
Flooring
- Wood
- Carpet
- Marble
Bedrooms and Bathrooms
- 3 Bedrooms
- Retreat
- All Upper Level Bedrooms
- Primary Bedroom Suite
- Walk-In Closet
- Powder Room
- Maid or Guest Quarters
- Double Vanity
- <<tubWithShowerToken>>
- Marble Shower
Home Security
Outdoor Features
- Balcony
Location
- Property is near a clubhouse
- Property is near a park
Listing and Financial Details
- 12 Month Lease Term
- Negotiable Lease Term
- Available 7/15/25
- Assessor Parcel Number 6950330155
Community Details
Overview
- Property has a Home Owners Association
- Sherwood Valley HOA, Phone Number (805) 777-7882
- Trentwood/Sherwood Tn/Hm 790 Subdivision
- Property managed by Trentwood Canyon HOA
- Maintained Community
- The community has rules related to covenants, conditions, and restrictions
- Community Lake
- Greenbelt
Amenities
- Picnic Area
- Guest Suites
Pet Policy
- Call for details about the types of pets allowed
Security
- 24-Hour Security
- Resident Manager or Management On Site
- Carbon Monoxide Detectors
- Fire and Smoke Detector
Map
Source: Conejo Simi Moorpark Association of REALTORS®
MLS Number: 225003475
APN: 695-0-330-155
- 2306 Heatherbank Ct
- 464 W Stafford Rd
- 268 Lake Sherwood Dr
- 498 Lake Sherwood Dr
- 800 Lake Sherwood Dr
- 800 E Carlisle Rd
- 1535 Verde Ridge Ln
- 1644 Glennon Ct
- 2505 Peachwood Place
- 32714 Wellbrook Dr
- 2086 Glastonbury Rd
- 2521 Sandycreek Dr
- 2094 Bridgegate Ct
- 265 Green Heath Place
- 1821 Tamarack St
- 2181 Hillsbury Rd
- 2181 Hillsbury Rd Unit A
- 2181 Hillsbury Rd
- 300 Rolling Oaks Dr
- 829 Sorrelwood Ct

