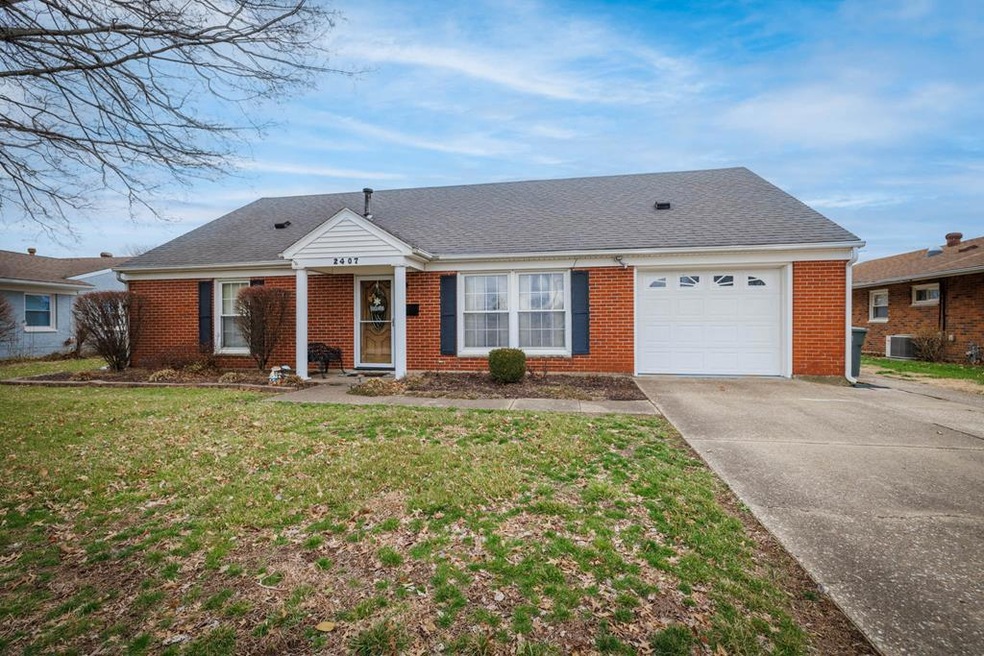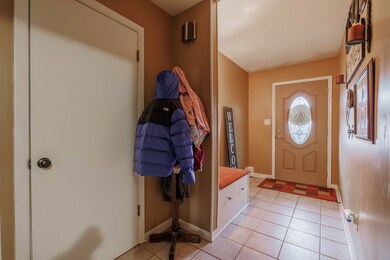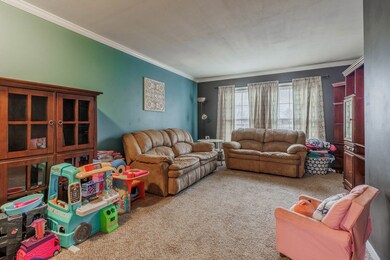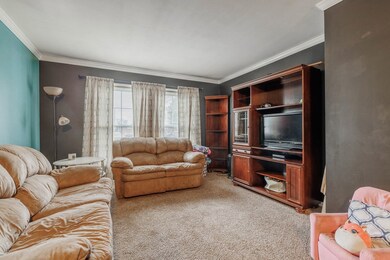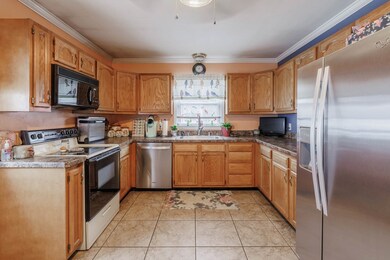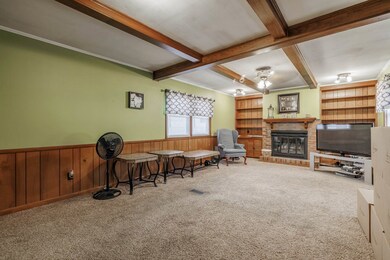
2407 Venetian Way Owensboro, KY 42301
Shifley-York NeighborhoodEstimated Value: $256,000 - $300,000
Highlights
- Traditional Architecture
- No HOA
- 1 Car Attached Garage
- Tamarack Elementary School Rated A-
- Fireplace
- Eat-In Kitchen
About This Home
As of April 2023Bang for the buck with this home! Great location in the popular Thoroughbred Acres neighborhood. A little over 2400 square feet w/ 2 family living areas! Large upstairs with 2 bedrooms & a full bathroom. Nice fenced in backyard. Schedule your private tour today...don't hesitate!
Home Details
Home Type
- Single Family
Est. Annual Taxes
- $494
Year Built
- Built in 1968
Lot Details
- 7,770 Sq Ft Lot
- Fenced
- Level Lot
Parking
- 1 Car Attached Garage
Home Design
- Traditional Architecture
- Brick or Stone Mason
- Slab Foundation
- Dimensional Roof
Interior Spaces
- 2,404 Sq Ft Home
- 1-Story Property
- Fireplace
- Washer and Dryer Hookup
Kitchen
- Eat-In Kitchen
- Range
- Dishwasher
Flooring
- Carpet
- Tile
- Vinyl
Bedrooms and Bathrooms
- 4 Bedrooms
- 2 Full Bathrooms
Outdoor Features
- Patio
Schools
- Tamarack Elementary School
- Burns Middle School
- AHS High School
Utilities
- Forced Air Heating and Cooling System
- Heating System Uses Natural Gas
- Gas Water Heater
Community Details
- No Home Owners Association
- Thoroughbred Acres Subdivision
Similar Homes in Owensboro, KY
Home Values in the Area
Average Home Value in this Area
Mortgage History
| Date | Status | Borrower | Loan Amount |
|---|---|---|---|
| Closed | Hardt Joanne | $188,400 |
Property History
| Date | Event | Price | Change | Sq Ft Price |
|---|---|---|---|---|
| 04/14/2023 04/14/23 | Sold | $235,500 | -1.8% | $98 / Sq Ft |
| 03/14/2023 03/14/23 | Pending | -- | -- | -- |
| 03/06/2023 03/06/23 | Price Changed | $239,900 | -4.0% | $100 / Sq Ft |
| 02/10/2023 02/10/23 | For Sale | $249,900 | -- | $104 / Sq Ft |
Tax History Compared to Growth
Tax History
| Year | Tax Paid | Tax Assessment Tax Assessment Total Assessment is a certain percentage of the fair market value that is determined by local assessors to be the total taxable value of land and additions on the property. | Land | Improvement |
|---|---|---|---|---|
| 2024 | $494 | $235,500 | $0 | $0 |
| 2023 | $1,683 | $161,700 | $0 | $0 |
| 2022 | $2,147 | $161,700 | $0 | $0 |
| 2021 | $2,163 | $161,700 | $0 | $0 |
| 2020 | $2,177 | $161,700 | $0 | $0 |
| 2019 | $37,869 | $136,900 | $0 | $0 |
| 2018 | $3,019 | $136,900 | $0 | $0 |
| 2017 | $3,009 | $136,900 | $0 | $0 |
| 2016 | $2,916 | $136,900 | $0 | $0 |
| 2015 | $345 | $136,900 | $0 | $0 |
| 2014 | $345 | $133,000 | $0 | $0 |
Agents Affiliated with this Home
-
Tracy Ioia

Seller's Agent in 2023
Tracy Ioia
RE/MAX
(270) 929-4990
22 in this area
179 Total Sales
-
Vickie Ballard

Buyer's Agent in 2023
Vickie Ballard
SUPREME DREAM REALTY, LLC
(270) 993-6573
13 in this area
142 Total Sales
Map
Source: Greater Owensboro REALTOR® Association
MLS Number: 86337
APN: 004-22-09-035-00-000
- 2509 Gallahadion Ct
- 2229 N Wintergreen Loop
- 2268 Twenty Grand Ave
- 2387 Watson Cir
- 2591 Watson Cir
- 2609 Griffith Ave
- 2328 S York St
- 2409 Watson Cir
- 2411 Watson Cir
- 2421 Watson Cir
- 2186 Ottawa Dr
- 2700 Donerail Dr
- 2553 Watson Cir
- 2543 Watson Cir
- 2155 Skaggs Ct
- 2460 Krauss Ct
- 2500 Krauss Ct
- 2230 Skaggs Ct
- 2518 Triple Crown Way
- 2220 Skaggs Ct
- 2407 Venetian Way
- 2403 Venetian Way
- 2411 Venetian Way
- 2326 Ben Ali Ct
- 2325 Ponder Place
- 2321 Ponder Place
- 2320 Ben Ali Ct
- 2324 Venetian Way
- 2311 Venetian Way
- 2318 Venetian Way
- 2415 Venetian Way
- 2317 Ponder Place
- 2325 Ben Ali Ct
- 2314 Ben Ali Ct
- 2404 Cavalcade Dr
- 2326 Ponder Place
- 2414 Venetian Way
- 2312 Venetian Way
- 2321 Ben Ali Ct
- 2322 Ponder Place
