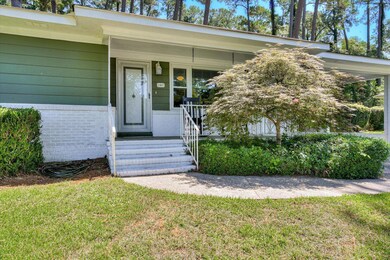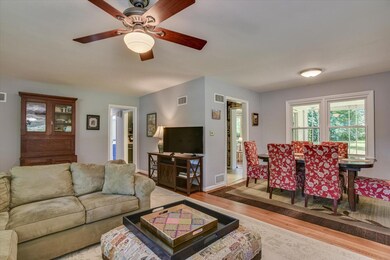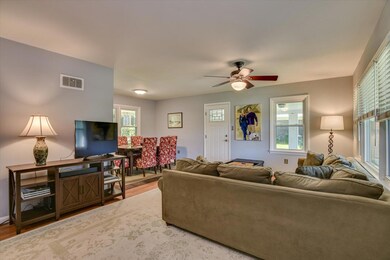2407 W Vineland Rd Augusta, GA 30904
Lakemont NeighborhoodEstimated Value: $264,000 - $420,000
About This Home
As of July 2024BACK ON THE MARKET! No fault of the Seller with Brand New HVAC! Charming Brick Ranch in the Heart of Vineland Neighborhood. Located next to the Augusta National. Welcome to your dream home! This delightful 3-bedroom, 2-bath brick ranch is nestled in the sought-after Vineland neighborhood, perfectly situated adjacent to the Augusta National Golf Club. Imagine walking to the Masters Golf Tournament each year ... it's a golfer's paradise! Step inside to discover beautiful oak floors that add warmth and elegance throughout the home. The owner has thoughtfully updated the windows to insulated vinyl, ensuring comfort and energy efficiency. The hall bath was tastefully renovated in 2021, offering modern fixtures and finishes. The heart of the home is the kitchen, which overlooks the sunroom, a perfect spot for morning coffee or an afternoon read. The expansive 1/3-acre lot boasts a fenced-in backyard, providing privacy and ample space for outdoor activities. Here, you'll find a storage shed and a covered pavilion, an ideal setting for gatherings with friends and family. Location is key, and this home delivers! You're just moments away from Downtown Augusta, the Medical District, Surrey Center, and Augusta University Summerville Campus. The neighborhood itself is an established gem, featuring West Vineland Park, a serene space maintained by ANGC for residents to enjoy. Don't miss the opportunity to own this fantastic property in a prime location. Schedule your showing today and experience the charm and convenience of Vineland living!
Home Details
Home Type
Single Family
Year Built
1953
Lot Details
0
Listing Details
- Property Type: Residential
- Year Built: 1953
- Special Features: None
- Property Sub Type: Detached
Interior Features
- Flooring: Ceramic Tile, Hardwood, Laminate
- Interior Amenities: Blinds
Exterior Features
- Fencing: Fenced
- Roof: Composition
Utilities
- Water Source: Public
MLS Schools
- Elementary School: Garrett
- High School: Westside
Ownership History
Purchase Details
Purchase Details
Home Financials for this Owner
Home Financials are based on the most recent Mortgage that was taken out on this home.Purchase Details
Home Financials for this Owner
Home Financials are based on the most recent Mortgage that was taken out on this home.Purchase Details
Home Financials for this Owner
Home Financials are based on the most recent Mortgage that was taken out on this home.Purchase Details
Home Values in the Area
Average Home Value in this Area
Purchase History
| Date | Buyer | Sale Price | Title Company |
|---|---|---|---|
| Magnuson Angela | $375,000 | -- | |
| Flamingo Trust Dated March 9 2021 | $295,000 | -- | |
| Adams Molly F | $136,100 | None Available | |
| Owens William | $119,000 | -- | |
| Folds James D | -- | -- |
Mortgage History
| Date | Status | Borrower | Loan Amount |
|---|---|---|---|
| Previous Owner | Adams Molly F | $100,000 | |
| Previous Owner | Owens William | $100,000 |
Property History
| Date | Event | Price | List to Sale | Price per Sq Ft |
|---|---|---|---|---|
| 07/31/2024 07/31/24 | Sold | $295,000 | -7.8% | $217 / Sq Ft |
| 07/25/2024 07/25/24 | Pending | -- | -- | -- |
| 07/08/2024 07/08/24 | For Sale | $320,000 | -- | $236 / Sq Ft |
Tax History Compared to Growth
Tax History
| Year | Tax Paid | Tax Assessment Tax Assessment Total Assessment is a certain percentage of the fair market value that is determined by local assessors to be the total taxable value of land and additions on the property. | Land | Improvement |
|---|---|---|---|---|
| 2025 | $3,501 | $107,752 | $19,800 | $87,952 |
| 2024 | $3,501 | $104,976 | $19,800 | $85,176 |
| 2023 | $2,213 | $95,180 | $19,800 | $75,380 |
| 2022 | $2,775 | $83,120 | $19,800 | $63,320 |
| 2021 | $2,472 | $66,668 | $19,800 | $46,868 |
| 2020 | $2,435 | $66,668 | $19,800 | $46,868 |
| 2019 | $2,119 | $53,274 | $10,800 | $42,474 |
| 2018 | $2,136 | $53,274 | $10,800 | $42,474 |
Map
Source: Hive MLS
MLS Number: 531340
APN: 0262063000
- 2213 Dartmouth Rd
- 2221 Edgewood Dr
- 105 Morningside Ct
- 2353 Redwood Dr
- 2225 Morningside Dr
- 2531 Tupelo Dr
- 404 Brookside Ct
- 501 Milledge Rd Unit 14C
- 501 Milledge Rd Unit 9A
- 501 Milledge Rd Unit 18B
- 901 Flythe Dr
- 526 Fleming Ave
- 616 Weed St
- 532 Fleming Ave
- 627 Montgomery St
- 906 Papaya St
- 708 Weed St
- 710 Weed St
- 2502 Porter St
- 2100 Lake Ave
- 2405E E Vineland Rd
- 2405 E Vineland Rd
- 2409W W Vineland Rd
- 2408 Hiawassee Rd
- 2412 Hiawassee Rd
- 2403 E Vineland Rd
- 2404 Hiawassee Rd
- 2403 E Vineland Rd
- 279 W Vineland Rd
- 279W W Vineland Rd
- 277W W Vineland Rd
- 2414 Hiawassee Rd
- 2402 Hiawassee Rd
- 0 Kings Knob Ct Unit MAP 5 8352617
- C 3 Kings Knob Ct
- C 3 Kings Knob Ct Unit C 3
- C 3 Kings Knob Ct Unit TR 11
- C 16 Kings Knob Ct Unit E
- 2404E E Vineland Rd
- 273 W Vineland Rd






