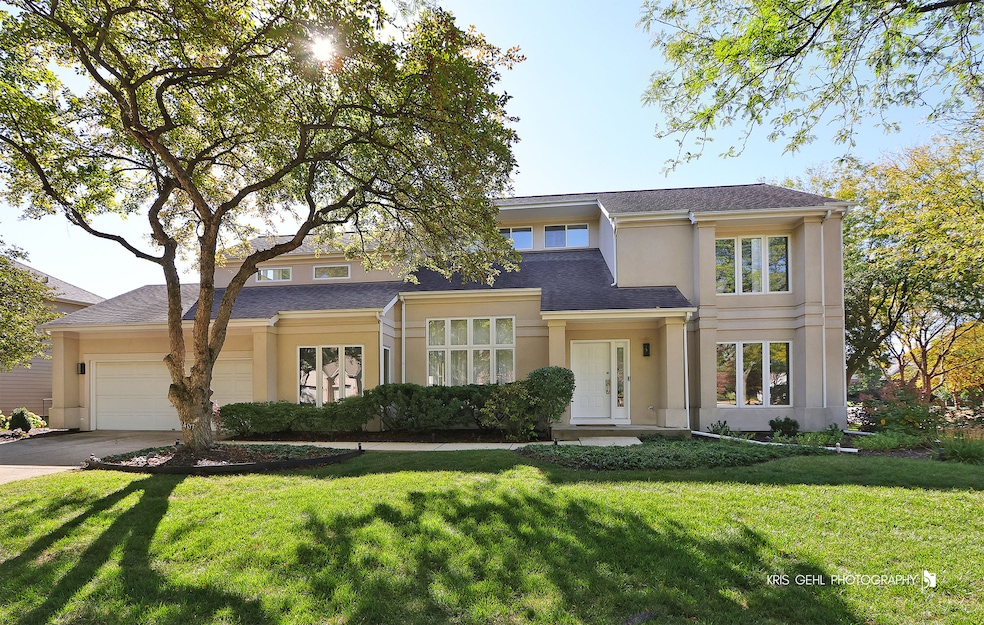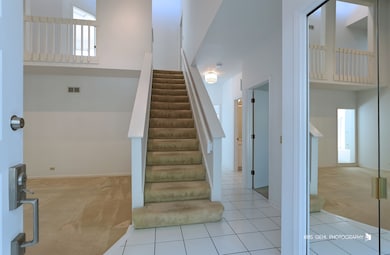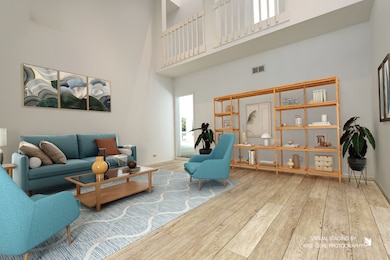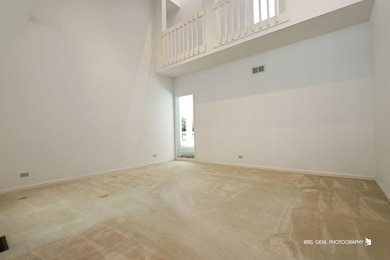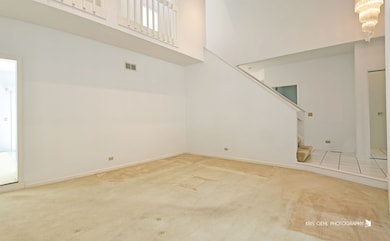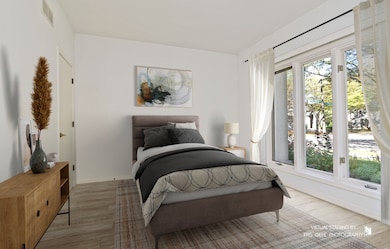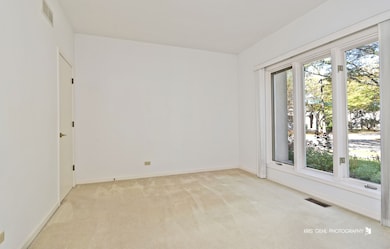2407 Wentworth Ln Aurora, IL 60502
Eola Yards NeighborhoodEstimated payment $4,682/month
Highlights
- Home Theater
- Open Floorplan
- Community Lake
- Gwendolyn Brooks Elementary School Rated A
- Landscaped Professionally
- Deck
About This Home
First time on the market! This Airhart home, owned by the original owners, features 4 bedrooms, 3 full bathrooms, and a private den. One bedroom and bathroom are conveniently located on the main level, making it perfect for an in-law arrangement. The open floor plan boasts cathedral ceilings in the foyer, living room, and family room. The kitchen features white cabinets, an island, and an eating area overlooking the spacious family room with a two-story gas starter/log fireplace. The house is filled with natural light throughout. The finished basement includes a large storage area and crawl space. Step outside to an oversized deck with stunning views of Birmingham Park. The professionally landscaped yard includes an irrigation system and outdoor lighting. Additional features include a 2-car attached garage and a main-level laundry area. The Dryvit exterior has been inspected and repaired with a clean bill of health (receipts provided). Recent updates include a tear-off roof, HVAC, a skylight with a remote shade in the second-floor bathroom, updated exterior light fixtures, and gutter extensions. A quick closing is available in November.
Home Details
Home Type
- Single Family
Est. Annual Taxes
- $12,539
Year Built
- Built in 1992
Lot Details
- 0.3 Acre Lot
- Lot Dimensions are 100 x 137
- Landscaped Professionally
- Corner Lot
- Paved or Partially Paved Lot
- Sprinkler System
HOA Fees
- $80 Monthly HOA Fees
Parking
- 2 Car Garage
- Driveway
- Parking Included in Price
Home Design
- Traditional Architecture
- Asphalt Roof
- Concrete Perimeter Foundation
Interior Spaces
- 2,915 Sq Ft Home
- 2-Story Property
- Open Floorplan
- Built-In Features
- Cathedral Ceiling
- Skylights
- Wood Burning Fireplace
- Heatilator
- Gas Log Fireplace
- Blinds
- Window Screens
- Sliding Doors
- Entrance Foyer
- Family Room with Fireplace
- 2 Fireplaces
- Living Room
- Breakfast Room
- Formal Dining Room
- Home Theater
- Den
- Recreation Room
- Heated Sun or Florida Room
- Storage Room
- Unfinished Attic
- Carbon Monoxide Detectors
Kitchen
- Double Oven
- Gas Oven
- Cooktop with Range Hood
- Dishwasher
- Trash Compactor
Flooring
- Carpet
- Ceramic Tile
Bedrooms and Bathrooms
- 4 Bedrooms
- 4 Potential Bedrooms
- Main Floor Bedroom
- Walk-In Closet
- Mirrored Closets Doors
- Bathroom on Main Level
- 3 Full Bathrooms
- Dual Sinks
- Whirlpool Bathtub
- Separate Shower
Laundry
- Laundry Room
- Dryer
- Washer
Basement
- Basement Fills Entire Space Under The House
- Sump Pump
- Fireplace in Basement
Schools
- Brooks Elementary School
- Granger Middle School
- Metea Valley High School
Utilities
- Central Air
- Heating System Uses Natural Gas
- Satellite Dish
Additional Features
- Deck
- Property is near a park
Community Details
- Association fees include insurance, security
- Manager Association, Phone Number (847) 490-3833
- Stonebridge Subdivision
- Property managed by Associa Chicagoland
- Community Lake
Listing and Financial Details
- Senior Tax Exemptions
- Homeowner Tax Exemptions
Map
Home Values in the Area
Average Home Value in this Area
Tax History
| Year | Tax Paid | Tax Assessment Tax Assessment Total Assessment is a certain percentage of the fair market value that is determined by local assessors to be the total taxable value of land and additions on the property. | Land | Improvement |
|---|---|---|---|---|
| 2024 | $12,539 | $180,913 | $45,651 | $135,262 |
| 2023 | $11,911 | $162,560 | $41,020 | $121,540 |
| 2022 | $11,447 | $147,500 | $36,920 | $110,580 |
| 2021 | $11,133 | $142,230 | $35,600 | $106,630 |
| 2020 | $11,269 | $142,230 | $35,600 | $106,630 |
| 2019 | $10,857 | $135,280 | $33,860 | $101,420 |
| 2018 | $11,839 | $145,040 | $35,320 | $109,720 |
| 2017 | $11,634 | $140,120 | $34,120 | $106,000 |
| 2016 | $11,416 | $134,470 | $32,740 | $101,730 |
| 2015 | $11,286 | $127,680 | $31,090 | $96,590 |
| 2014 | $11,872 | $130,160 | $31,440 | $98,720 |
| 2013 | $11,752 | $131,070 | $31,660 | $99,410 |
Property History
| Date | Event | Price | List to Sale | Price per Sq Ft |
|---|---|---|---|---|
| 11/18/2025 11/18/25 | Pending | -- | -- | -- |
| 10/22/2025 10/22/25 | For Sale | $675,000 | -- | $232 / Sq Ft |
Purchase History
| Date | Type | Sale Price | Title Company |
|---|---|---|---|
| Deed | -- | None Listed On Document | |
| Interfamily Deed Transfer | -- | -- |
Source: Midwest Real Estate Data (MRED)
MLS Number: 12478788
APN: 07-07-304-002
- 2428 Ridgewood Ct
- 2175 Oleander Ct
- 1176 Heathrow Ln
- 1148 Drury Ln
- 1732 Briarheath Dr Unit 7A21
- 1870 Tall Oaks Dr Unit 3104
- 1771 Briarheath Dr
- 2598 Chasewood Ct Unit 47
- 1419 Mcclure Rd Unit 1419
- 1425 Mcclure Rd Unit 10
- 1962 Tall Oaks Dr Unit 1
- 1942 Tall Oaks Dr Unit 1A
- 1616 Colchester Ln
- 1944 Tall Oaks Dr Unit 3A
- 1110 Oakhill Dr
- 1953 Charles Ln Unit 1953
- 2315 Nan St
- Lot 1 Reckinger Rd
- 322 4th St
- 1671 Sheffer Rd
