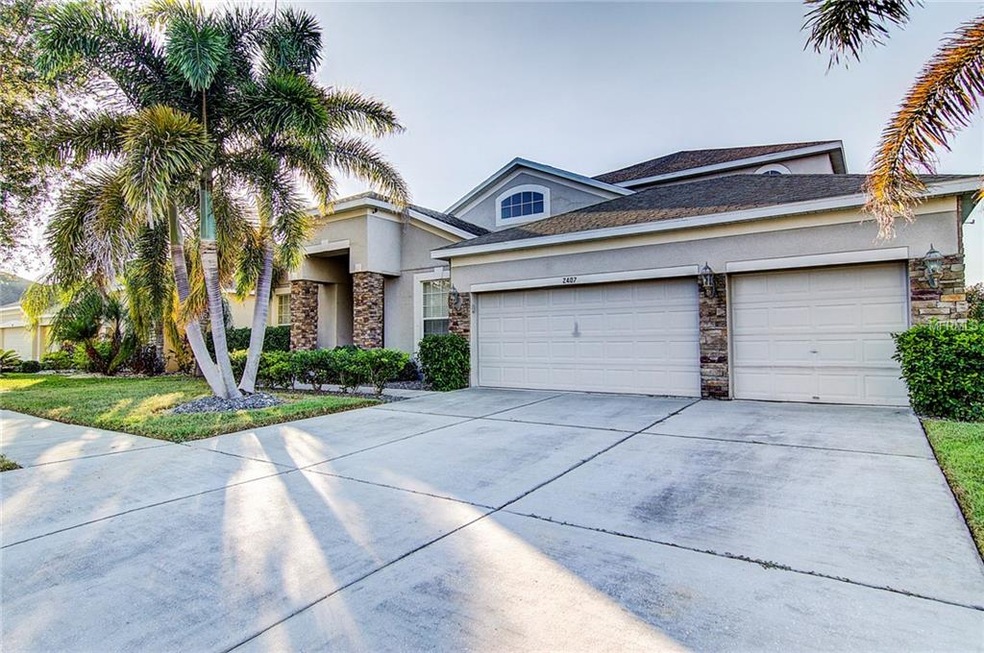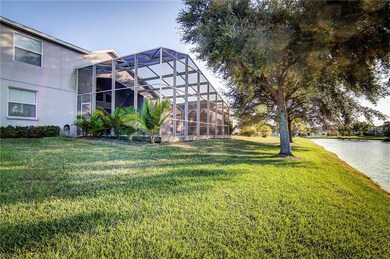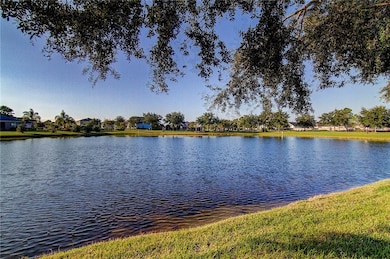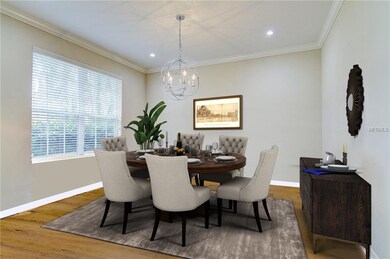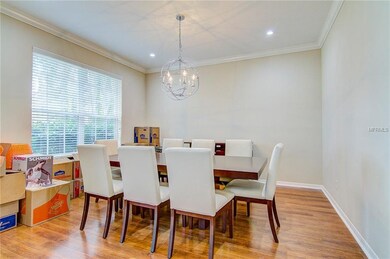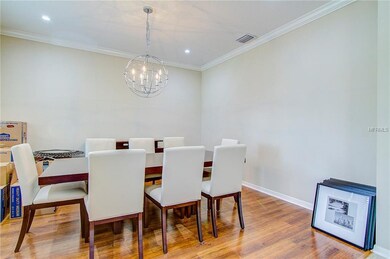
2407 Yukon Cliff Dr Ruskin, FL 33570
Estimated Value: $497,000 - $543,000
Highlights
- 70 Feet of Waterfront
- In Ground Pool
- Pond View
- Fitness Center
- Home fronts a pond
- Main Floor Primary Bedroom
About This Home
As of December 2018Live in beautiful River Bend with a tranquil pond view from your private pool and screened in lanai. This 5 bedroom home has it all; with an open floor plan, 3 car garage, and bonus room upstairs you will have plenty of room for entertaining and hosting family and friends. As you enter the front doors you are greeted with a formal dining room and separate sitting room, and immediately feel the openness of the high ceilings and natural light. The expansive kitchen opens to the living room and beyond through the wall of glass sliding doors out to the pool area. The private master bedroom offers direct access through glass sliders out to the pool, and also features two large walk in closets, a linen closet and roomy master bathroom with garden tub, separate shower, and dual sinks. On the opposite side of the home you'll find 3 guest bedrooms, one with direct access from the bathroom to the pool. Upstairs is the 5th bedroom with full bath and enormous bonus room with additional storage closets. The home features a sound system wired inside and outside in the lanai, new garage door opener for the double garage door, water purification system added in 2016, new lighting in the sitting and dining rooms. Additionally the base bolts for the pool cage and bolts and pegs for the hurricane shutters were all recently replaced. The buyer is also offering a home warranty. River Bend offers resort style living with a community pool, playground, fitness center, dog park, and tennis courts.
Last Buyer's Agent
Casey Hayes
License #3281344
Home Details
Home Type
- Single Family
Est. Annual Taxes
- $6,341
Year Built
- Built in 2006
Lot Details
- 7,700 Sq Ft Lot
- Home fronts a pond
- 70 Feet of Waterfront
- Irrigation
- Landscaped with Trees
- Property is zoned PD
HOA Fees
- $24 Monthly HOA Fees
Parking
- 3 Car Attached Garage
Home Design
- Bi-Level Home
- Slab Foundation
- Shingle Roof
- Block Exterior
- Stucco
Interior Spaces
- 3,479 Sq Ft Home
- Crown Molding
- High Ceiling
- Ceiling Fan
- Blinds
- Sliding Doors
- Family Room Off Kitchen
- Bonus Room
- Inside Utility
- Laundry Room
- Pond Views
Kitchen
- Range
- Microwave
- Dishwasher
- Disposal
Flooring
- Carpet
- Laminate
- Ceramic Tile
Bedrooms and Bathrooms
- 5 Bedrooms
- Primary Bedroom on Main
- Walk-In Closet
- 4 Full Bathrooms
Home Security
- Home Security System
- Hurricane or Storm Shutters
- Storm Windows
- Fire and Smoke Detector
Pool
- In Ground Pool
- Pool Sweep
Outdoor Features
- Screened Patio
Schools
- Ruskin Elementary School
- Shields Middle School
- Lennard High School
Utilities
- Central Air
- Heat Pump System
- Underground Utilities
- Water Filtration System
- Electric Water Heater
- Cable TV Available
Listing and Financial Details
- Home warranty included in the sale of the property
- Down Payment Assistance Available
- Homestead Exemption
- Visit Down Payment Resource Website
- Legal Lot and Block 2 / 11
- Assessor Parcel Number U-20-32-19-ZZZ-000001-80150.0
- $1,862 per year additional tax assessments
Community Details
Overview
- Association fees include community pool
- Ameri Tech Association, Phone Number (813) 645-6800
- River Bend Ph 3A Subdivision
Recreation
- Tennis Courts
- Community Playground
- Fitness Center
- Community Pool
Ownership History
Purchase Details
Home Financials for this Owner
Home Financials are based on the most recent Mortgage that was taken out on this home.Purchase Details
Home Financials for this Owner
Home Financials are based on the most recent Mortgage that was taken out on this home.Purchase Details
Home Financials for this Owner
Home Financials are based on the most recent Mortgage that was taken out on this home.Purchase Details
Home Financials for this Owner
Home Financials are based on the most recent Mortgage that was taken out on this home.Similar Homes in the area
Home Values in the Area
Average Home Value in this Area
Purchase History
| Date | Buyer | Sale Price | Title Company |
|---|---|---|---|
| Poole Demps Jr Reginald S | $325,000 | Attorney | |
| Burzynski Erica M | $310,000 | Sunbelt Title Agency | |
| Douglas Christopher P | $390,000 | South Bay Title Insurance Ag | |
| Hambrick Terry L | $434,000 | M-I Title Agency Ltd Lc |
Mortgage History
| Date | Status | Borrower | Loan Amount |
|---|---|---|---|
| Open | Demps Reginald S | $102,351 | |
| Open | Demps Reginald S | $319,000 | |
| Closed | Poole Demps Jr Reginald S | $308,750 | |
| Previous Owner | Burzynski Erica M | $294,500 | |
| Previous Owner | Douglas Christopher P | $378,491 | |
| Previous Owner | Douglas Algalama J | $393,147 | |
| Previous Owner | Douglas Algalana J | $390,000 | |
| Previous Owner | Douglas Christopher P | $390,000 | |
| Previous Owner | Hambrick Terry L | $335,000 |
Property History
| Date | Event | Price | Change | Sq Ft Price |
|---|---|---|---|---|
| 12/14/2018 12/14/18 | Sold | $325,000 | 0.0% | $93 / Sq Ft |
| 11/03/2018 11/03/18 | Pending | -- | -- | -- |
| 10/30/2018 10/30/18 | For Sale | $325,000 | 0.0% | $93 / Sq Ft |
| 10/27/2018 10/27/18 | Off Market | $325,000 | -- | -- |
Tax History Compared to Growth
Tax History
| Year | Tax Paid | Tax Assessment Tax Assessment Total Assessment is a certain percentage of the fair market value that is determined by local assessors to be the total taxable value of land and additions on the property. | Land | Improvement |
|---|---|---|---|---|
| 2024 | $4,075 | $296,373 | -- | -- |
| 2023 | $7,795 | $287,741 | $0 | $0 |
| 2022 | $7,409 | $279,360 | $0 | $0 |
| 2021 | $7,191 | $271,223 | $0 | $0 |
| 2020 | $6,945 | $267,478 | $0 | $0 |
| 2019 | $6,823 | $261,464 | $52,067 | $209,397 |
| 2018 | $6,350 | $242,101 | $0 | $0 |
| 2017 | $6,341 | $239,684 | $0 | $0 |
| 2016 | $6,418 | $232,244 | $0 | $0 |
| 2015 | $5,431 | $175,463 | $0 | $0 |
| 2014 | $5,446 | $174,070 | $0 | $0 |
| 2013 | -- | $171,498 | $0 | $0 |
Agents Affiliated with this Home
-
John Buetergerds

Seller's Agent in 2018
John Buetergerds
KW SUNCOAST
(941) 556-0500
80 Total Sales
-
Anja Buetergerds

Seller Co-Listing Agent in 2018
Anja Buetergerds
KW SUNCOAST
(941) 960-8858
120 Total Sales
-

Buyer's Agent in 2018
Casey Hayes
Map
Source: Stellar MLS
MLS Number: A4416421
APN: U-20-32-19-86T-000011-00002.0
- 2402 Cumberland Cliff Dr
- 2340 Lawrence Hall St
- 2417 Cumberland Cliff Dr
- 2622 Yukon Cliff Dr
- 2330 Lawrence Hall St
- 2604 Dakota Rock Dr
- 2111 Roanoke Springs Dr
- 2424 Dakota Rock Dr
- 501 Washita Stone Dr
- 2517 Cumberland Cliff Dr
- 613 Tanana Fall Dr
- 2332 Potomac Mark Place
- 509 Powder View Dr
- 2405 Dakota Rock Dr
- 621 Washita Stone Dr
- 632 Tanana Fall Dr
- 718 Tanana Fall Dr
- 627 Washita Stone Dr
- 2316 Roanoke Springs Dr
- 2307 Dakota Rock Dr
- 2407 Yukon Cliff Dr
- 2405 Yukon Cliff Dr
- 2501 Yukon Cliff Dr
- 2502 Yukon Cliff Dr
- 2643 Yukon Cliff Dr
- 2504 Yukon Cliff Dr
- 2642 Yukon Cliff Dr
- 2641 Yukon Cliff Dr
- 2507 Yukon Cliff Dr
- 2507 River Briar Blvd
- 2506 Yukon Cliff Dr
- 2509 River Briar Blvd
- 2640 Yukon Cliff Dr
- 2639 Yukon Cliff Dr
- 2263 Colville Chase Dr
- 2263 Drive
- 2506 River Briar Blvd
- 2509 Yukon Cliff Dr
- 2406 Cumberland Cliff Dr
- 2259 Colville Chase Dr
