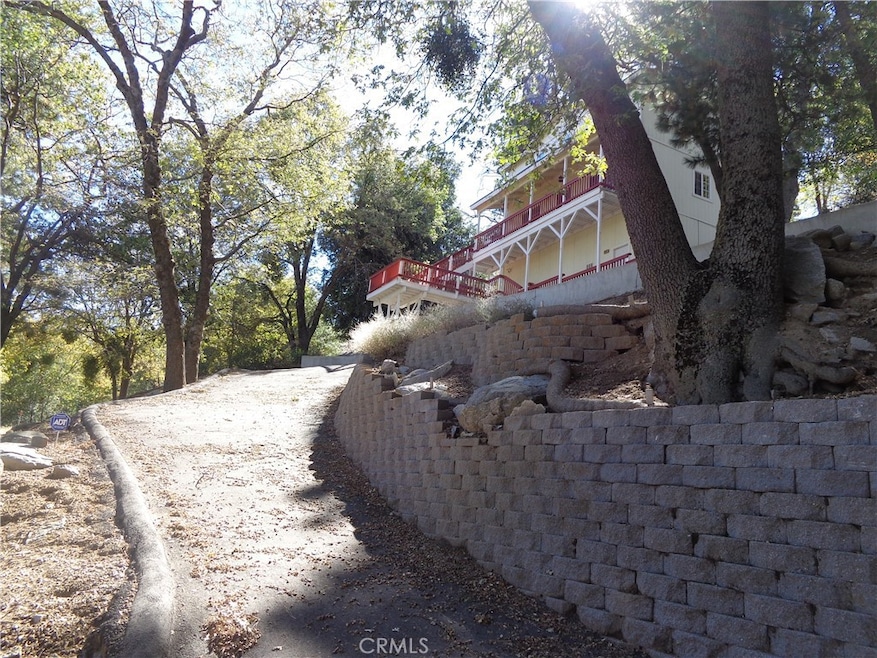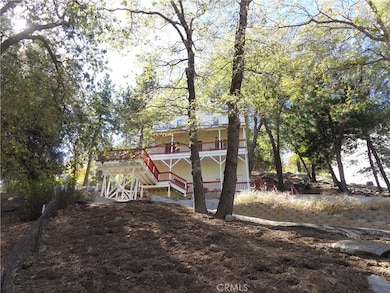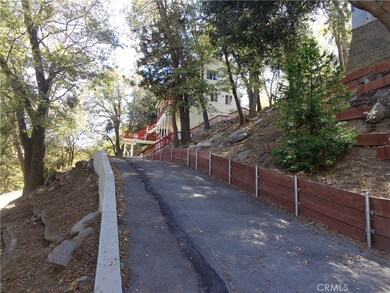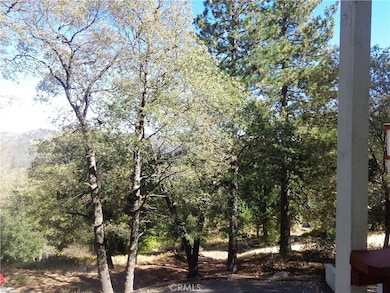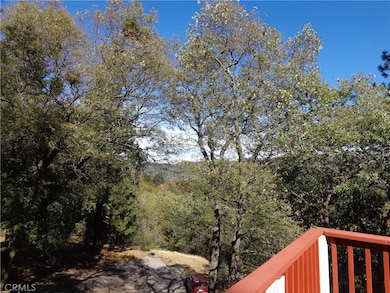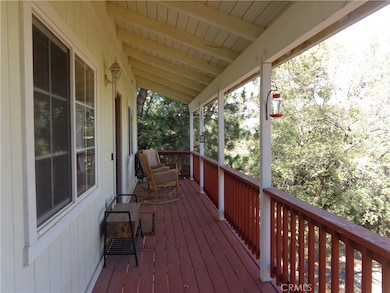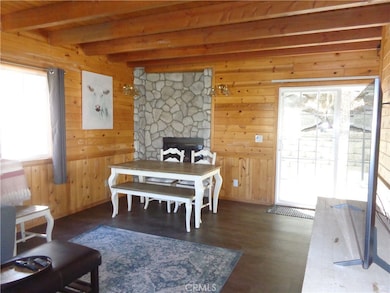24071 Fern Glen Ln Crestline, CA 92325
Highlights
- Fishing
- Community Lake
- No HOA
- View of Trees or Woods
- Deck
- Corian Countertops
About This Home
This home is located at 24071 Fern Glen Ln, Crestline, CA 92325 and is currently priced at $2,300. This property was built in 2006. 24071 Fern Glen Ln is a home located in San Bernardino County with nearby schools including Valley Of Enchantment Elementary School, Mary P. Henck Intermediate School, and Rim Of The World Senior High School.
Listing Agent
COZY CABINS REALTY Brokerage Phone: 909-338-2700 License #01766839 Listed on: 10/23/2025
Home Details
Home Type
- Single Family
Est. Annual Taxes
- $5,036
Year Built
- Built in 2006
Lot Details
- 8,250 Sq Ft Lot
- Property fronts a county road
- Cul-De-Sac
Property Views
- Woods
- Mountain
Home Design
- Entry on the 1st floor
- Composition Roof
Interior Spaces
- 1,192 Sq Ft Home
- 2-Story Property
- Partially Furnished
- Gas Fireplace
- Double Pane Windows
- Living Room with Fireplace
- Combination Dining and Living Room
- Laundry Room
Kitchen
- Eat-In Kitchen
- Gas Oven
- Dishwasher
- Corian Countertops
- Disposal
Flooring
- Carpet
- Laminate
Bedrooms and Bathrooms
- 2 Bedrooms
- All Upper Level Bedrooms
- Bathtub with Shower
Parking
- Parking Available
- Up Slope from Street
- Driveway
Outdoor Features
- Deck
- Open Patio
Utilities
- Central Heating
- Heating System Uses Natural Gas
- Natural Gas Connected
- Conventional Septic
- Sewer Not Available
Listing and Financial Details
- Security Deposit $2,300
- 12-Month Minimum Lease Term
- Available 10/23/25
- Tax Lot 32
- Assessor Parcel Number 0337084190000
Community Details
Overview
- No Home Owners Association
- Mile High Park Subdivision
- Community Lake
- Near a National Forest
- Mountainous Community
Recreation
- Fishing
- Dog Park
- Hiking Trails
- Bike Trail
Pet Policy
- Limit on the number of pets
- Pet Size Limit
- Pet Deposit $250
- Dogs and Cats Allowed
Map
Source: California Regional Multiple Listing Service (CRMLS)
MLS Number: IG25245995
APN: 0337-084-19
- 203 Canyon View Dr
- 116 Pine Ridge Rd
- 198 Pine Ridge Rd
- 152 Pine Ridge Rd
- 129 Zermatt Dr Unit 1-2
- 242 Weisshorn Dr
- 267 Wylerhorn Dr
- 287 Zermatt Dr
- 370 Weisshorn Dr
- 337 Wylerhorn Dr
- 23935 Zurich Dr
- 24093 Zurich Dr
- 356 Wylerhorn Dr
- 24150 Zell Ct
- 486 Thousand Pines Rd
- 23874 Zuger Dr
- 23840 Zuger Dr
- 385 Wylerhorn Dr
- 404 Wylerhorn Dr
- 0 Lake Dr Unit TR23229660
- 210 Wylerhorn Dr
- 23689 Manzanita Dr Unit 3
- 690 Forest Shade Rd
- 24273 Horst Dr
- 23870 Lakeview Dr
- 497 Delle Dr
- 23878 Lakeview Dr
- 480 Valley Rd
- 600 Ca-138
- 23817 Crest Forest Dr
- 743 Woodland Rd
- 353 California 138
- 749 N Village Ln
- 25014 Moon Dr
- 782 N Village Ln
- 267 Ca-138 Unit Upper Unit
- 25120 Boa Dr
- 22903 Waters Dr
- 976 Berne Dr
- 24861 Finhaut Dr
