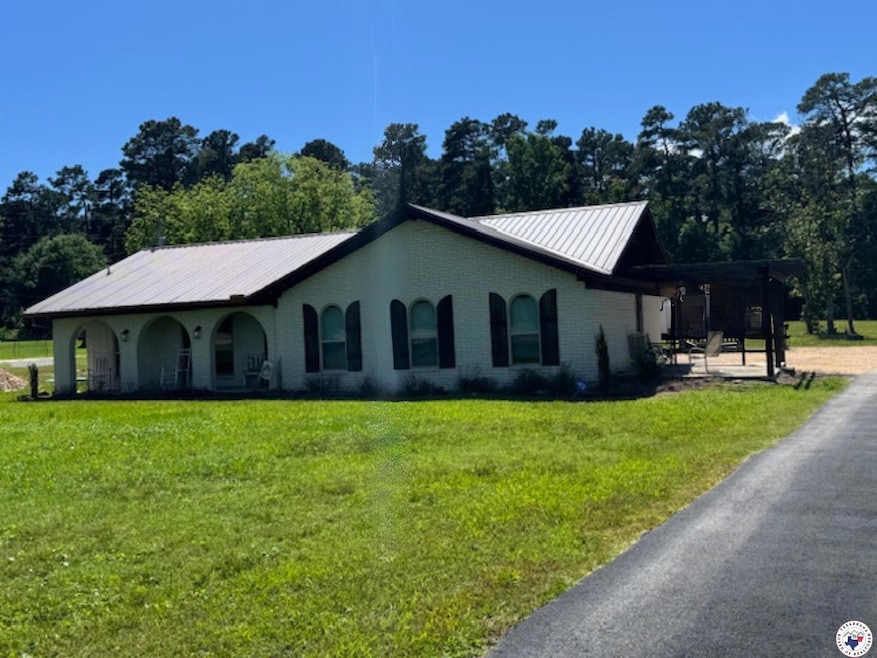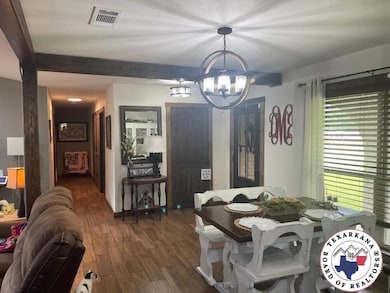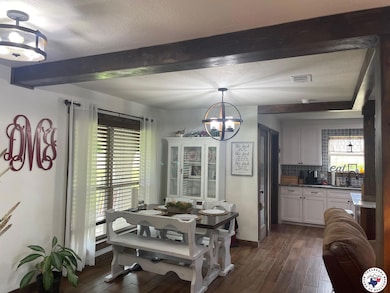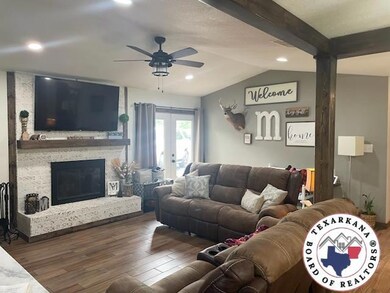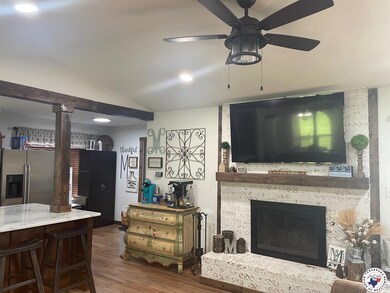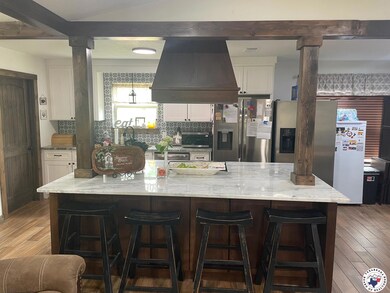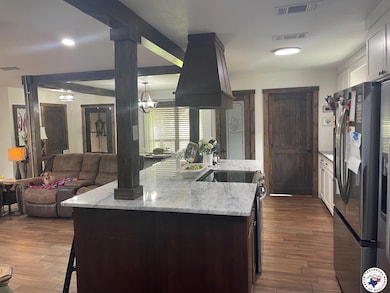
24075 U S 59 Queen City, TX 75572
Estimated payment $2,124/month
Highlights
- Two Primary Bedrooms
- High Ceiling
- Built-In Features
- Spanish Architecture
- Porch
- Walk-In Closet
About This Home
Welcome to this stunning Spanish style farmhouse beautifully remodeled and ready for its new owner. Nestled on 3 serene acres located between Texarkana and Queen City area, this spacious 4 bedroom-3 bath home offers the perfect blend of charm and modern convenience. Inside, you will find 2 primary bedrooms each with its own private baths, perfect for multi-generational living or hosting guests in style. Elegant granite countertops with bar area for dining, cozy fireplace, and an open inviting floor plan create a warm and welcoming atmosphere. Thoughtful updates include a newly installed aerobic system for efficiency, a metal roof and parking pad, plus a separate storage building provides extra space for all your needs. Also, is a 50 AMP hookup for RV campers. Outdoor enthusiasts will love the proximity to Lake Wright Patman offering excellent fishing, camping, and recreational opportunities. This property backs up to the Corps of Engineers property. And for those who crave entertainment and city conveniences, you're just an hour away from Shreveport/Bossier. Step outside to discover a beautiful patio w/pergola offering perfect space for relaxing, entertaining, or simply soaking in the surroudings. Don't miss the opportunity to own this picturesque home, where timeless design meets contemporary living. Come and see it for yourself!!
Home Details
Home Type
- Single Family
Year Built
- Built in 1975
Lot Details
- 3.04 Acre Lot
Home Design
- Spanish Architecture
- Brick Exterior Construction
- Metal Roof
- Metal Siding
Interior Spaces
- 2,040 Sq Ft Home
- Property has 1 Level
- Built-In Features
- Sheet Rock Walls or Ceilings
- High Ceiling
- Ceiling Fan
- Wood Burning Fireplace
- Fireplace With Glass Doors
- Screen For Fireplace
- Blinds
- Utility Room
- Laundry Room
- Home Security System
Kitchen
- Breakfast Bar
- Electric Range
- Plumbed For Ice Maker
- Dishwasher
- Kitchen Island
Flooring
- Carpet
- Ceramic Tile
Bedrooms and Bathrooms
- 4 Bedrooms
- Double Master Bedroom
- Split Bedroom Floorplan
- Walk-In Closet
- 3 Full Bathrooms
- Bathtub with Shower
- Shower Only
Parking
- No Garage
- Gravel Driveway
Outdoor Features
- Patio
- Outbuilding
- Porch
Utilities
- Central Heating and Cooling System
- Vented Exhaust Fan
- Electric Water Heater
- Aerobic Septic System
- High Speed Internet
Community Details
- South Lakewood Subdivision
Listing and Financial Details
- Assessor Parcel Number 16332, 16333
Map
Home Values in the Area
Average Home Value in this Area
Property History
| Date | Event | Price | Change | Sq Ft Price |
|---|---|---|---|---|
| 05/10/2025 05/10/25 | For Sale | $325,000 | -- | $159 / Sq Ft |
Similar Homes in Queen City, TX
Source: Texarkana Board of REALTORS®
MLS Number: 117660
- 24021 U S 59
- 24277 Us Highway 59 N
- 24725 U S 59
- 810 County Road 3676
- 0 County Road 3659
- 21655 Us Highway 59 N
- 0000 Fm 2327
- 000 Fm 2327
- 8523 U S 59
- TBD County Road 3659
- 327 Crudip Ln
- 235 Tomahawk Rd
- 169 Tomahawk Rd
- 721 County Road 3782
- 144 Joe Tyl Rd
- 0 County Road 3665
- TBD County Road 3665
- TBD 35 Acres County Road 3665
- TBD CR 3665
- 4 Sherry Ridge
- 101 Redwater Rd
- 300 W Greenfield Dr
- 301 U S 59
- 949 Guam St
- 506 Burma Rd
- 1300 Courtland Rd
- 133 Dodd St
- 1712 Breckenridge St
- 501 Westlawn Dr
- 300 Babb Ln
- 736 Old Boston Rd
- 404 N Kenwood Rd
- 700 Sowell Ln
- 502 Belt Rd
- 2701 Stillwell Dr
- 310 Brookwood Dr
- 6210 Gibson Ln
- 1915 Richmond Rd
- 1521 Garland Ave
