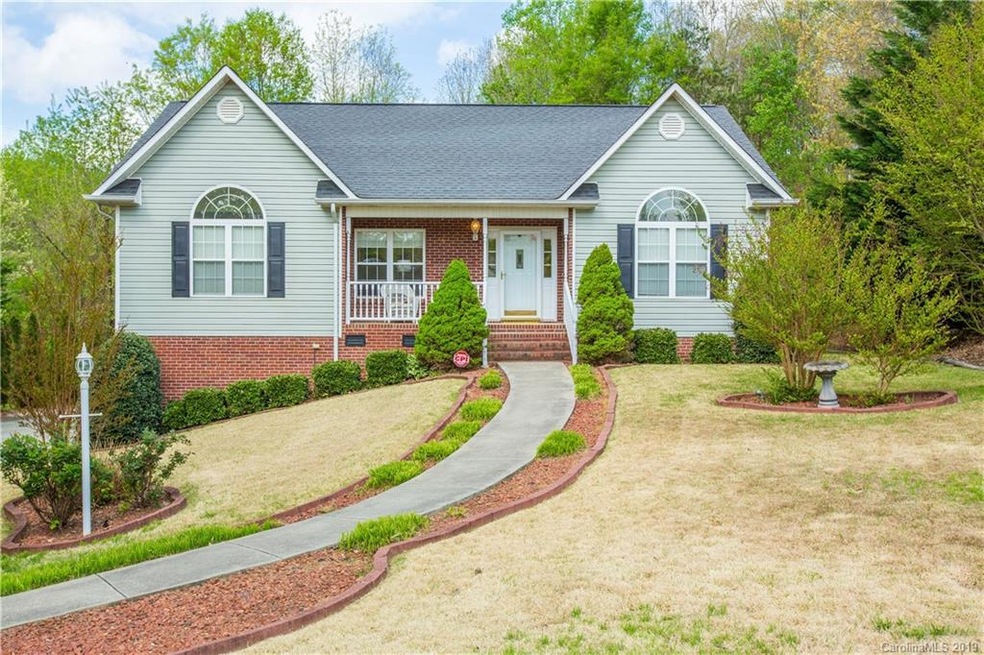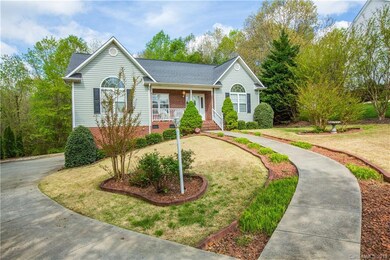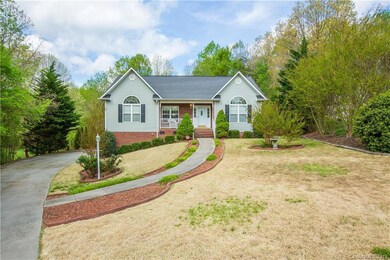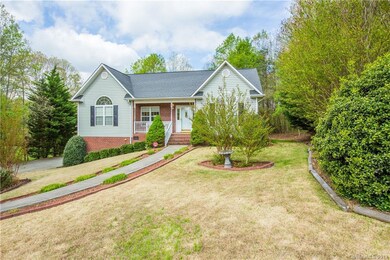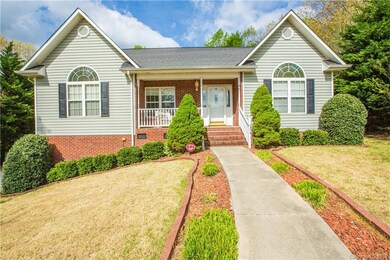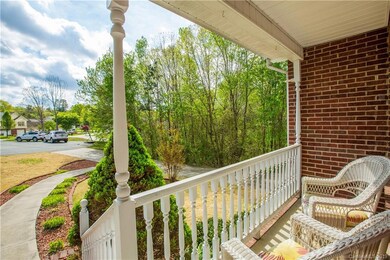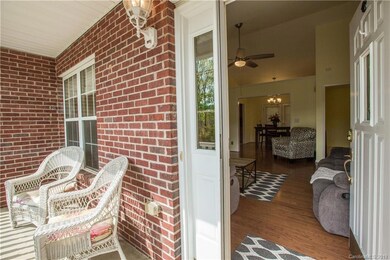
2408 28th Avenue Ct NE Hickory, NC 28601
Highlights
- Open Floorplan
- Deck
- Wood Flooring
- Clyde Campbell Elementary School Rated A-
- Vaulted Ceiling
- Whirlpool Bathtub
About This Home
As of July 2019This well-maintained master-on-main culdesac home is ready for you to call home! Enter into the bright, open living room w/ vaulted ceilings, hardwood floors & gas fireplace for cozy winter evenings. Open floorplan leads to the dining room with French doors (single open) to the back deck. Kitchen features granite counters, gas stove & tile floor. Spacious master retreat also has gleaming wood floors & a vaulted ceiling by the windows, with a large walk-in closet, tiled bath & whirlpool tub. Secondary bedrooms and guest bath (tiled) are on the opposite end of the home. Freshly painted interior. Downstairs you'll find a 3rd full bath, also tiled, & a large recreation room with stained concrete floor. Oversized garage is ideal for larger vehicles or a workshop area. On-demand water heater and whole-house water purification system were added in 2014. Architectural shingles. Beautiful landscaping with low-maintenance grass that's green during the hot summer months! Large, private backyard.
Last Agent to Sell the Property
HoneyBee Real Estate Brokerage Email: Kendra@HoneyBeeRealEstate.com License #246013 Listed on: 04/19/2019
Home Details
Home Type
- Single Family
Est. Annual Taxes
- $2,374
Year Built
- Built in 2002
Lot Details
- 0.31 Acre Lot
- Lot Dimensions are 49 x 191 x 195 x 103
- Property is zoned R-2
Parking
- 2 Car Attached Garage
- Basement Garage
Home Design
- Vinyl Siding
Interior Spaces
- 1-Story Property
- Open Floorplan
- Vaulted Ceiling
- Ceiling Fan
- Insulated Windows
- Living Room with Fireplace
- Home Security System
- Partially Finished Basement
Kitchen
- Gas Oven
- Self-Cleaning Oven
- Gas Range
- Microwave
- Plumbed For Ice Maker
- Dishwasher
- Disposal
Flooring
- Wood
- Concrete
- Tile
Bedrooms and Bathrooms
- 3 Main Level Bedrooms
- Split Bedroom Floorplan
- Walk-In Closet
- 3 Full Bathrooms
- Whirlpool Bathtub
Laundry
- Laundry Room
- Electric Dryer Hookup
Outdoor Features
- Deck
- Front Porch
Schools
- Clyde Campbell Elementary School
- Arndt Middle School
- St. Stephens High School
Utilities
- Forced Air Heating and Cooling System
- Tankless Water Heater
- Gas Water Heater
- Cable TV Available
Community Details
- No Home Owners Association
- Brookfield Subdivision
Listing and Financial Details
- Assessor Parcel Number 3723064932880000
Ownership History
Purchase Details
Home Financials for this Owner
Home Financials are based on the most recent Mortgage that was taken out on this home.Purchase Details
Home Financials for this Owner
Home Financials are based on the most recent Mortgage that was taken out on this home.Purchase Details
Purchase Details
Similar Homes in Hickory, NC
Home Values in the Area
Average Home Value in this Area
Purchase History
| Date | Type | Sale Price | Title Company |
|---|---|---|---|
| Warranty Deed | $218,000 | None Available | |
| Warranty Deed | $186,000 | None Available | |
| Deed | $172,500 | -- | |
| Deed | $20,000 | -- |
Mortgage History
| Date | Status | Loan Amount | Loan Type |
|---|---|---|---|
| Open | $262,800 | VA | |
| Closed | $220,584 | VA | |
| Closed | $217,500 | VA | |
| Previous Owner | $24,000 | Credit Line Revolving | |
| Previous Owner | $148,800 | New Conventional |
Property History
| Date | Event | Price | Change | Sq Ft Price |
|---|---|---|---|---|
| 07/15/2019 07/15/19 | Sold | $217,500 | 0.0% | $108 / Sq Ft |
| 05/31/2019 05/31/19 | Pending | -- | -- | -- |
| 05/25/2019 05/25/19 | Price Changed | $217,500 | -3.3% | $108 / Sq Ft |
| 05/16/2019 05/16/19 | For Sale | $225,000 | 0.0% | $111 / Sq Ft |
| 04/23/2019 04/23/19 | Pending | -- | -- | -- |
| 04/19/2019 04/19/19 | For Sale | $225,000 | +21.0% | $111 / Sq Ft |
| 08/22/2013 08/22/13 | Sold | $186,000 | -0.5% | $92 / Sq Ft |
| 07/12/2013 07/12/13 | Pending | -- | -- | -- |
| 07/09/2013 07/09/13 | For Sale | $186,900 | -- | $92 / Sq Ft |
Tax History Compared to Growth
Tax History
| Year | Tax Paid | Tax Assessment Tax Assessment Total Assessment is a certain percentage of the fair market value that is determined by local assessors to be the total taxable value of land and additions on the property. | Land | Improvement |
|---|---|---|---|---|
| 2025 | $2,374 | $278,100 | $17,000 | $261,100 |
| 2024 | $2,374 | $278,100 | $17,000 | $261,100 |
| 2023 | $2,374 | $278,100 | $17,000 | $261,100 |
| 2022 | $2,222 | $184,800 | $17,000 | $167,800 |
| 2021 | $2,222 | $184,800 | $17,000 | $167,800 |
| 2020 | $2,148 | $184,800 | $0 | $0 |
| 2019 | $2,122 | $182,500 | $0 | $0 |
| 2018 | $1,961 | $171,800 | $17,000 | $154,800 |
| 2017 | $1,961 | $0 | $0 | $0 |
| 2016 | $1,961 | $0 | $0 | $0 |
| 2015 | $1,922 | $171,800 | $17,000 | $154,800 |
| 2014 | $1,922 | $186,600 | $18,400 | $168,200 |
Agents Affiliated with this Home
-
Kendra Eades

Seller's Agent in 2019
Kendra Eades
HoneyBee Real Estate
(704) 491-7944
89 Total Sales
-
Lori Phelps

Buyer's Agent in 2019
Lori Phelps
Coldwell Banker Boyd & Hassell
(828) 855-5327
199 Total Sales
-
Myra Marshall

Seller's Agent in 2013
Myra Marshall
Weichert, Realtors - Team Metro
(828) 781-0156
45 Total Sales
Map
Source: Canopy MLS (Canopy Realtor® Association)
MLS Number: 3498178
APN: 3724172240510000
- 2835 24th Street Dr NE
- 2385 Kool Park Rd NE Unit 2
- 2523 Kool Park Rd NE
- 2365 Kool Park Rd NE
- 2360 Kool Park Rd NE
- 2704 Kool Park Rd NE
- 2645 Kool Park Rd NE
- 2014 NE 31st Ave NE
- 2310 24th Ave NE Unit 7
- 2124 27th Avenue Dr NE
- 2035 Kool Park Rd NE
- 3320 28th St NE
- 1904 27th Avenue Dr NE
- 1735 30th Avenue Place NE
- 1706 30th Avenue Ct NE
- 1749 30th Avenue Ct NE
- 2131 24th St NE
- 3210 28th Avenue Dr NE
- 1734 30th Avenue Dr NE
- 2439 36th Ave NE
