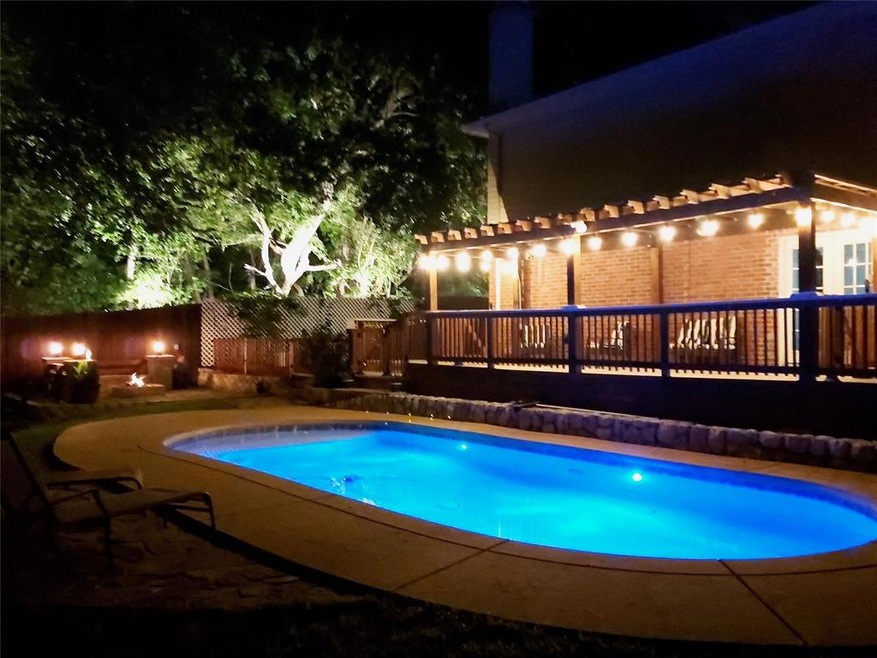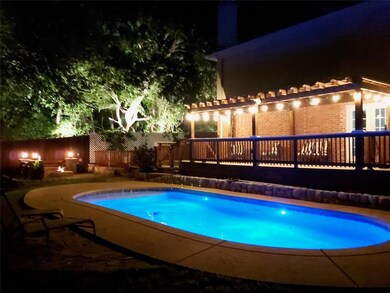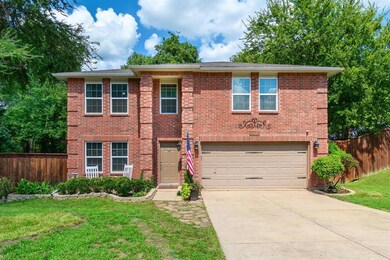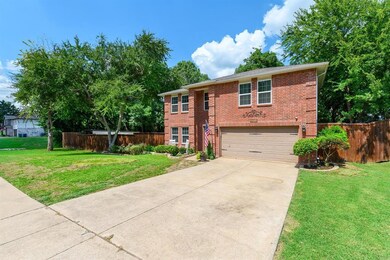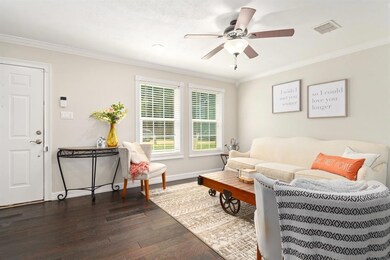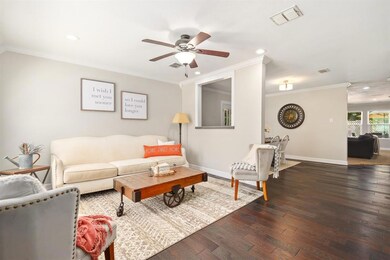
2408 Avalon Creek Way McKinney, TX 75071
North McKinney NeighborhoodHighlights
- In Ground Pool
- 0.47 Acre Lot
- Traditional Architecture
- Scott Morgan Johnson Middle School Rated A-
- Deck
- Wood Flooring
About This Home
As of June 2025Wow! What a gem on a huge creek lot! Come see this 4 bedroom, 2.5 bath McKinney home on almost a half acre lot with pool & covered patio! Wood floors in entry, formals & main living. Formal living upon entry & separate formal dining can be flex space with French doors to backyard. Spacious main living area with wood burning fireplace & opens to an oversized kitchen that includes stainless steel appliances, granite countertops, large island, canned lighting & breakfast nook. Large master bedroom has private bath with garden tub & separate shower, dual sinks & walk in custom closet system. Backyard oasis features a wrap around patio with two covered areas for seating and a view of the pool and oversized backyard. Creek lot with only a neighbor on the right side (open space on the left side and creek in the back). See Transaction Desk for additional details and offer instructions!Don't miss Matterport 3D walk-through video link, and additional details in Transaction Desk!
Last Agent to Sell the Property
Pro Deo Realty Brokerage Phone: 214-551-4604 License #0627518 Listed on: 09/07/2022
Home Details
Home Type
- Single Family
Est. Annual Taxes
- $7,508
Year Built
- Built in 2001
Lot Details
- 0.47 Acre Lot
- Lot Dimensions are 170' x 118'
- Dog Run
- Landscaped
- Sprinkler System
HOA Fees
- $18 Monthly HOA Fees
Parking
- 2 Car Attached Garage
- Front Facing Garage
- Garage Door Opener
- Driveway
Home Design
- Traditional Architecture
- Brick Exterior Construction
- Slab Foundation
- Composition Roof
Interior Spaces
- 3,183 Sq Ft Home
- 2-Story Property
- Ceiling Fan
- Wood Burning Fireplace
- Window Treatments
- Fire and Smoke Detector
- Washer and Electric Dryer Hookup
Kitchen
- Eat-In Kitchen
- Electric Oven
- Electric Cooktop
- Microwave
- Dishwasher
- Kitchen Island
- Granite Countertops
- Disposal
Flooring
- Wood
- Carpet
- Ceramic Tile
Bedrooms and Bathrooms
- 4 Bedrooms
Pool
- In Ground Pool
- Fence Around Pool
- Gunite Pool
Outdoor Features
- Deck
- Covered patio or porch
- Fire Pit
- Outdoor Storage
- Rain Gutters
Schools
- Vega Elementary School
- Mckinney North High School
Utilities
- Central Heating and Cooling System
- High Speed Internet
- Cable TV Available
Community Details
- Association fees include management
- Cma Association
- Creek Hollow Ph 1 Subdivision
- Greenbelt
Listing and Financial Details
- Legal Lot and Block 2 / A
- Assessor Parcel Number R469000A00201
Ownership History
Purchase Details
Home Financials for this Owner
Home Financials are based on the most recent Mortgage that was taken out on this home.Purchase Details
Purchase Details
Home Financials for this Owner
Home Financials are based on the most recent Mortgage that was taken out on this home.Purchase Details
Home Financials for this Owner
Home Financials are based on the most recent Mortgage that was taken out on this home.Purchase Details
Home Financials for this Owner
Home Financials are based on the most recent Mortgage that was taken out on this home.Purchase Details
Home Financials for this Owner
Home Financials are based on the most recent Mortgage that was taken out on this home.Purchase Details
Similar Homes in McKinney, TX
Home Values in the Area
Average Home Value in this Area
Purchase History
| Date | Type | Sale Price | Title Company |
|---|---|---|---|
| Deed | -- | Allegiance Title | |
| Special Warranty Deed | -- | None Listed On Document | |
| Deed | -- | Fair Texas Title | |
| Vendors Lien | -- | Lawyers Title | |
| Vendors Lien | -- | -- | |
| Vendors Lien | -- | -- | |
| Warranty Deed | -- | -- |
Mortgage History
| Date | Status | Loan Amount | Loan Type |
|---|---|---|---|
| Open | $370,000 | New Conventional | |
| Previous Owner | $174,408 | VA | |
| Previous Owner | $295,424 | New Conventional | |
| Previous Owner | $308,750 | New Conventional | |
| Previous Owner | $180,000 | Stand Alone First | |
| Previous Owner | $137,980 | VA | |
| Previous Owner | $137,800 | VA | |
| Previous Owner | $128,900 | No Value Available | |
| Closed | $16,100 | No Value Available |
Property History
| Date | Event | Price | Change | Sq Ft Price |
|---|---|---|---|---|
| 06/20/2025 06/20/25 | Sold | -- | -- | -- |
| 05/27/2025 05/27/25 | Pending | -- | -- | -- |
| 05/21/2025 05/21/25 | Price Changed | $555,000 | -0.9% | $174 / Sq Ft |
| 05/16/2025 05/16/25 | For Sale | $560,000 | 0.0% | $176 / Sq Ft |
| 04/29/2025 04/29/25 | Pending | -- | -- | -- |
| 04/09/2025 04/09/25 | For Sale | $560,000 | +5.7% | $176 / Sq Ft |
| 10/24/2022 10/24/22 | Sold | -- | -- | -- |
| 09/25/2022 09/25/22 | Pending | -- | -- | -- |
| 09/18/2022 09/18/22 | Price Changed | $530,000 | -2.8% | $167 / Sq Ft |
| 09/07/2022 09/07/22 | For Sale | $545,000 | +73.0% | $171 / Sq Ft |
| 06/22/2018 06/22/18 | Sold | -- | -- | -- |
| 05/12/2018 05/12/18 | Pending | -- | -- | -- |
| 05/10/2018 05/10/18 | For Sale | $315,000 | -- | $99 / Sq Ft |
Tax History Compared to Growth
Tax History
| Year | Tax Paid | Tax Assessment Tax Assessment Total Assessment is a certain percentage of the fair market value that is determined by local assessors to be the total taxable value of land and additions on the property. | Land | Improvement |
|---|---|---|---|---|
| 2023 | $8,059 | $489,145 | $148,500 | $340,645 |
| 2022 | $7,794 | $388,912 | $103,950 | $346,822 |
| 2021 | $7,508 | $353,556 | $81,675 | $271,881 |
| 2020 | $7,620 | $337,161 | $74,250 | $262,911 |
| 2019 | $7,657 | $322,100 | $60,500 | $261,600 |
| 2018 | $6,735 | $276,901 | $60,500 | $268,739 |
| 2017 | $6,123 | $297,709 | $60,500 | $237,209 |
| 2016 | $5,681 | $252,888 | $54,450 | $198,438 |
| 2015 | $4,111 | $200,000 | $42,350 | $157,650 |
Agents Affiliated with this Home
-
Rubina Haroon
R
Seller's Agent in 2025
Rubina Haroon
Keller Williams NO. Collin Cty
(832) 638-4186
2 in this area
7 Total Sales
-
Chrissy Alfaro
C
Buyer's Agent in 2025
Chrissy Alfaro
Coldwell Banker Apex, REALTORS
4 in this area
74 Total Sales
-
Derek Baker

Seller's Agent in 2022
Derek Baker
Pro Deo Realty
(214) 551-4604
12 in this area
109 Total Sales
-
Denton Aguam

Seller's Agent in 2018
Denton Aguam
Keller Williams Legacy
(972) 490-1504
8 in this area
471 Total Sales
Map
Source: North Texas Real Estate Information Systems (NTREIS)
MLS Number: 20158015
APN: R-4690-00A-0020-1
- 3800 Bluff Creek Ln
- 3608 Bluff Creek Ln
- 2605 Shady Grove Ln
- 3801 Quail View Dr
- 2405 Cross Oak Place
- 2409 Cross Oak Place
- 2712 Cross Oak Place
- 2517 Plum Tree Way
- 3521 Timber Ridge Trail
- 2608 Davis Meadow Dr
- 3609 Hickory Bend Trail
- 3900 Silent Water St
- 2813 Ashton Way
- 3801 Silent Water St
- 3808 Ramble Creek Dr
- 3816 Ramble Creek Dr
- 2821 Fair Timber Way
- 4100 Monterey Pine Place
- 3812 Ironbark Way
- 2937 High Pointe Blvd
