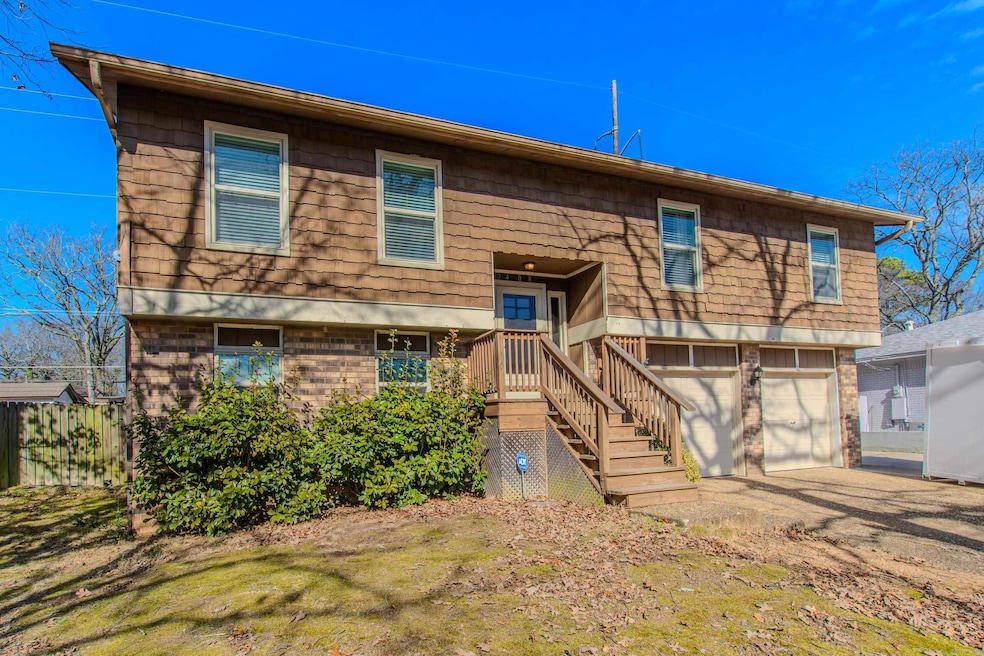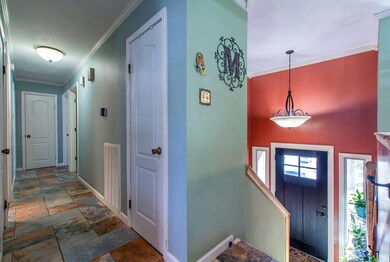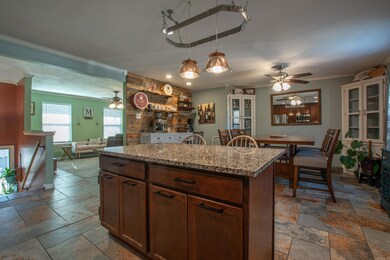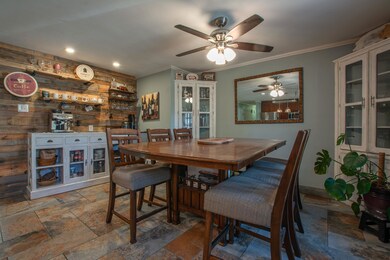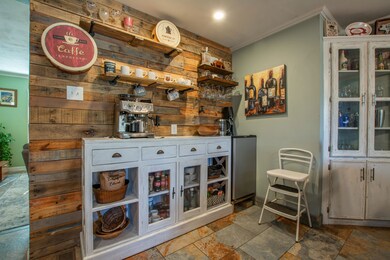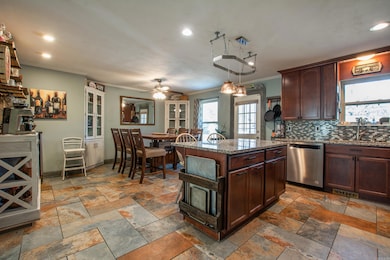
2408 Cedar Creek Rd North Little Rock, AR 72116
Lakewood NeighborhoodHighlights
- Clubhouse
- Traditional Architecture
- Main Floor Primary Bedroom
- Deck
- Wood Flooring
- Separate Formal Living Room
About This Home
As of March 2025**Pictures coming Thursday 1/23** Step inside to discover a thoughtfully designed layout featuring 4-bedrooms, 3-bathrooms, and spacious living areas! This beautifully updated Overbrook home offers an abundance of space and modern amenities, perfect for comfortable living and entertaining. With a stylish coffee bar upstairs and a wet bar downstairs, you have the ideal space for hosting gatherings or enjoying your morning coffee in peace. The home boasts numerous updates throughout, ensuring a move-in-ready experience. Enjoy the outdoors on the two-level deck, overlooking a fully fenced backyard with plenty of space for relaxation or play. A large storage shed adds extra convenience for all your outdoor gear and tools. Additional features include a two-car garage and extra parking pad, providing ample parking and storage, and a prime location in a quiet, established neighborhood with easy access to local amenities, parks, and top-rated schools. Water heater 2024. HVAC 2023. Windows 2018. Roof 2016. Agents see remarks.
Home Details
Home Type
- Single Family
Est. Annual Taxes
- $1,954
Year Built
- Built in 1978
Lot Details
- 0.28 Acre Lot
- Wood Fence
- Landscaped
- Sloped Lot
HOA Fees
- $14 Monthly HOA Fees
Parking
- 2 Car Garage
Home Design
- Traditional Architecture
- Split Level Home
- Architectural Shingle Roof
Interior Spaces
- 2,045 Sq Ft Home
- Wet Bar
- Ceiling Fan
- Wood Burning Fireplace
- Insulated Windows
- Window Treatments
- Insulated Doors
- Great Room
- Family Room
- Separate Formal Living Room
- Open Floorplan
- Home Office
- Bonus Room
- Crawl Space
Kitchen
- Eat-In Kitchen
- Breakfast Bar
- Electric Range
- Stove
- Plumbed For Ice Maker
- Dishwasher
- Granite Countertops
- Disposal
Flooring
- Wood
- Tile
- Luxury Vinyl Tile
Bedrooms and Bathrooms
- 4 Bedrooms
- Primary Bedroom on Main
- 3 Full Bathrooms
- Walk-in Shower
Laundry
- Laundry Room
- Washer Hookup
Outdoor Features
- Deck
- Outdoor Storage
- Porch
Utilities
- Central Heating and Cooling System
- Co-Op Electric
- Gas Water Heater
Community Details
Overview
- Other Mandatory Fees
Amenities
- Picnic Area
- Clubhouse
Recreation
- Tennis Courts
- Community Playground
- Community Pool
- Bike Trail
Ownership History
Purchase Details
Home Financials for this Owner
Home Financials are based on the most recent Mortgage that was taken out on this home.Purchase Details
Home Financials for this Owner
Home Financials are based on the most recent Mortgage that was taken out on this home.Purchase Details
Purchase Details
Home Financials for this Owner
Home Financials are based on the most recent Mortgage that was taken out on this home.Purchase Details
Home Financials for this Owner
Home Financials are based on the most recent Mortgage that was taken out on this home.Similar Homes in North Little Rock, AR
Home Values in the Area
Average Home Value in this Area
Purchase History
| Date | Type | Sale Price | Title Company |
|---|---|---|---|
| Warranty Deed | $245,000 | Professional Land Title | |
| Warranty Deed | $167,900 | American Abstract & Title Co | |
| Interfamily Deed Transfer | -- | First National Title | |
| Warranty Deed | $133,000 | First National Title | |
| Warranty Deed | $105,000 | Lenders Title Company |
Mortgage History
| Date | Status | Loan Amount | Loan Type |
|---|---|---|---|
| Open | $240,562 | FHA | |
| Previous Owner | $13,500 | Stand Alone Second | |
| Previous Owner | $154,570 | New Conventional | |
| Previous Owner | $133,000 | Purchase Money Mortgage | |
| Previous Owner | $89,250 | Purchase Money Mortgage |
Property History
| Date | Event | Price | Change | Sq Ft Price |
|---|---|---|---|---|
| 03/24/2025 03/24/25 | Sold | $245,000 | -0.2% | $120 / Sq Ft |
| 02/22/2025 02/22/25 | Pending | -- | -- | -- |
| 02/13/2025 02/13/25 | For Sale | $245,500 | 0.0% | $120 / Sq Ft |
| 01/25/2025 01/25/25 | Pending | -- | -- | -- |
| 01/20/2025 01/20/25 | For Sale | $245,500 | -- | $120 / Sq Ft |
Tax History Compared to Growth
Tax History
| Year | Tax Paid | Tax Assessment Tax Assessment Total Assessment is a certain percentage of the fair market value that is determined by local assessors to be the total taxable value of land and additions on the property. | Land | Improvement |
|---|---|---|---|---|
| 2023 | $2,377 | $36,731 | $8,600 | $28,131 |
| 2022 | $2,269 | $36,731 | $8,600 | $28,131 |
| 2021 | $2,161 | $32,350 | $10,400 | $21,950 |
| 2020 | $1,786 | $32,350 | $10,400 | $21,950 |
| 2019 | $1,786 | $32,350 | $10,400 | $21,950 |
| 2018 | $1,811 | $32,350 | $10,400 | $21,950 |
| 2017 | $1,811 | $32,350 | $10,400 | $21,950 |
| 2016 | $2,058 | $30,810 | $8,000 | $22,810 |
| 2015 | $2,058 | $30,810 | $8,000 | $22,810 |
| 2014 | $2,058 | $30,810 | $8,000 | $22,810 |
Agents Affiliated with this Home
-
Sara Lynn

Seller's Agent in 2025
Sara Lynn
iRealty Arkansas - Sherwood
(501) 319-5016
8 in this area
86 Total Sales
-
Rachel Modelevsky

Buyer's Agent in 2025
Rachel Modelevsky
CBRPM Group
(501) 837-7224
2 in this area
35 Total Sales
Map
Source: Cooperative Arkansas REALTORS® MLS
MLS Number: 25002530
APN: 33N-017-00-219-00
- 6201 Pawnee Dr
- 6001 Elk River Rd
- 2200 Black River Rd
- 6005 Eagle Creek Rd
- 2100 Seminole Trail
- 6225 Navajo Trail
- 6209 Navajo Trail
- 6513 Osage Dr
- 6220 Hopi Dr
- 6513 Corsica Dr
- 6009 Cypress Creek Dr
- 1805 Hasbrook Ct
- 17 Sugar Creek Rd
- 111 Lagrue Dr
- 5401 N Hills Blvd
- 2813 Overbrook Cir
- 7000 Comanche Dr
- 22 Creekwood Cove
- 24 Creekwood Cove
- 400 Fork River Rd
