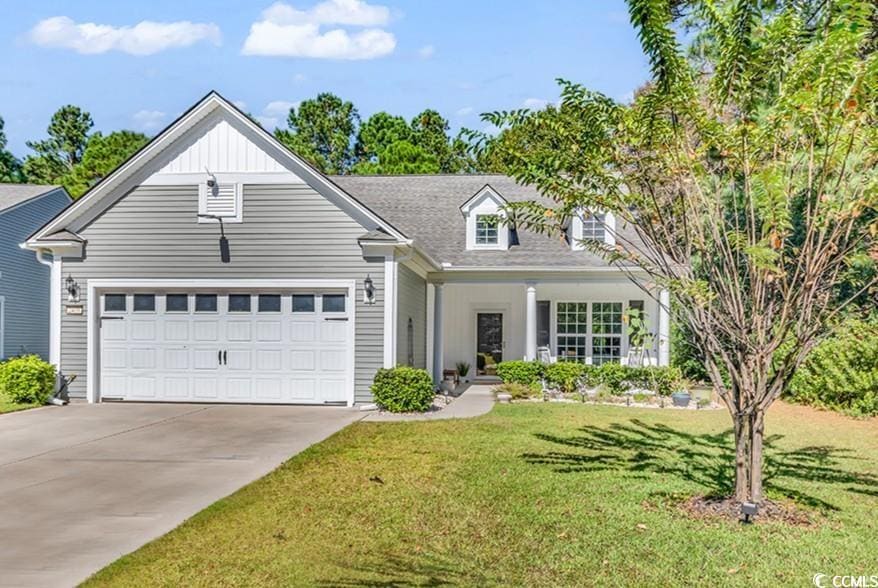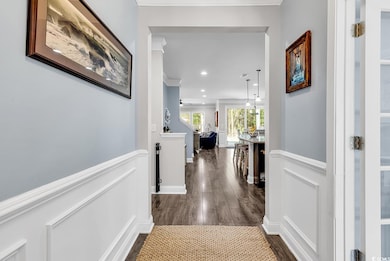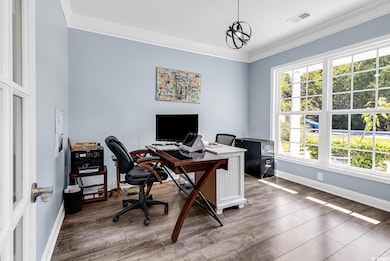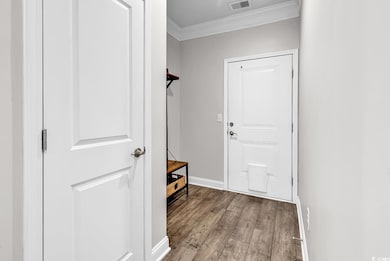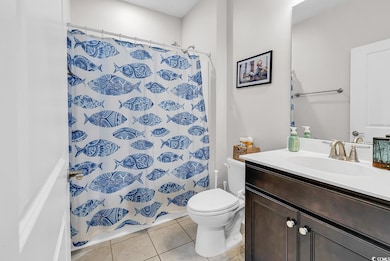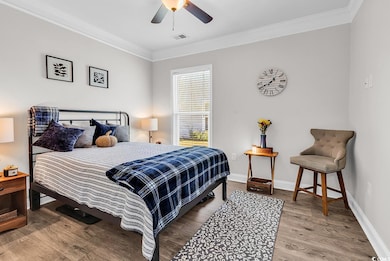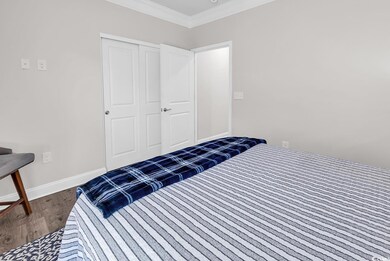2408 Craven Dr Myrtle Beach, SC 29579
Pine Island NeighborhoodEstimated payment $2,441/month
Highlights
- Clubhouse
- Traditional Architecture
- Bonus Room
- River Oaks Elementary School Rated A
- Main Floor Bedroom
- Mud Room
About This Home
This exceptional residence is situated on a premium wooded lot within the highly sought-after Berkshire Forest community. The meticulously designed Castle Rock floor plan encompasses three bedrooms, three bathrooms, an office, and a total of 2,383 heated square feet of naturally illuminated living space. The property features a spacious front porch, ideal for fostering neighborly connections. Upon entering, one is greeted by a welcoming foyer that leads to a dedicated office equipped with French doors, providing an excellent environment for remote work. A hallway adjacent to the foyer leads to a mudroom, which connects to the two-car garage, the main bathroom, and the first-floor bedroom. The kitchen, which is open to the dining room and great room, offers picturesque views of the private backyard. It is equipped with upgraded cabinetry, stainless steel appliances, and a wall oven, seamlessly flowing into the dining area. The great room is designed with large windows that allow ample natural light, complemented by a door that provides access to the laundry room and the primary bedroom with a walk-in closet. The primary bathroom features a double vanity, a walk-in shower, and a garden tub. The upper level of the home features a spacious family room, a third bedroom, a full bathroom, and additional storage space. This residence features various enhancements, including granite countertops, crown molding, wainscoting, ceiling fans, and other amenities. The property is bordered by woodlands on the back and right sides, providing an ideal setting for family outings or relaxation after a demanding day. Residents of Berkshire Forest benefit from resort-style amenities that include two outdoor swimming pools, a lazy river, a playground, a splash pad, a basketball court, bocce ball, pickleball courts, and walking trails. The clubhouse is equipped with a fitness center, a kitchen, a library, and the services of a full-time activities coordinator.
Home Details
Home Type
- Single Family
Est. Annual Taxes
- $1,444
Year Built
- Built in 2016
Lot Details
- 8,276 Sq Ft Lot
HOA Fees
- $107 Monthly HOA Fees
Parking
- 2 Car Attached Garage
Home Design
- Traditional Architecture
- Slab Foundation
- Siding
Interior Spaces
- 2,383 Sq Ft Home
- 1.5-Story Property
- Crown Molding
- Ceiling Fan
- Mud Room
- Entrance Foyer
- Formal Dining Room
- Bonus Room
- Fire and Smoke Detector
Kitchen
- Breakfast Bar
- Range
- Microwave
- Dishwasher
- Stainless Steel Appliances
Bedrooms and Bathrooms
- 3 Bedrooms
- Main Floor Bedroom
- Bathroom on Main Level
- 3 Full Bathrooms
Laundry
- Laundry Room
- Washer and Dryer
Schools
- River Oaks Elementary School
- Ocean Bay Middle School
- Carolina Forest High School
Utilities
- Central Heating and Cooling System
- Water Heater
Community Details
Recreation
- Tennis Courts
- Community Pool
Additional Features
- Clubhouse
Map
Home Values in the Area
Average Home Value in this Area
Tax History
| Year | Tax Paid | Tax Assessment Tax Assessment Total Assessment is a certain percentage of the fair market value that is determined by local assessors to be the total taxable value of land and additions on the property. | Land | Improvement |
|---|---|---|---|---|
| 2024 | $1,444 | $25,557 | $8,688 | $16,869 |
| 2023 | $1,444 | $12,820 | $2,260 | $10,560 |
| 2021 | $1,302 | $33,647 | $5,937 | $27,710 |
| 2020 | $1,160 | $33,647 | $5,937 | $27,710 |
| 2019 | $1,160 | $33,647 | $5,937 | $27,710 |
| 2018 | $1,099 | $30,887 | $3,776 | $27,111 |
Property History
| Date | Event | Price | List to Sale | Price per Sq Ft |
|---|---|---|---|---|
| 10/22/2025 10/22/25 | For Sale | $420,000 | -- | $176 / Sq Ft |
Purchase History
| Date | Type | Sale Price | Title Company |
|---|---|---|---|
| Warranty Deed | -- | -- | |
| Warranty Deed | -- | -- | |
| Warranty Deed | $322,500 | -- | |
| Warranty Deed | $300,015 | -- |
Mortgage History
| Date | Status | Loan Amount | Loan Type |
|---|---|---|---|
| Open | $240,000 | New Conventional | |
| Previous Owner | $258,000 | New Conventional | |
| Previous Owner | $250,015 | New Conventional |
Source: Coastal Carolinas Association of REALTORS®
MLS Number: 2525673
APN: 41805030055
- 3812 Tyford Ct
- 2450 Craven Dr
- 2170 Buxton Dr
- 1004 Blackburn Ct
- 1546 Villena Dr
- 657 Sadlers Creek Ct
- 1034 Brentford Place
- 1047 Brentford Place
- 1011 Agostino Dr Unit Lot 185 Merrill Vill
- 1052 Agostino Dr
- 1663 Villena Dr
- 311 Highfield Loop
- 1089 Brentford Place
- 108 Valerio St
- 108 Valerio St Unit Lot 717 Harrison
- 832 Pembridge Ct
- 8073 Wacobee Dr
- 214 Portofino Dr
- 4449 Honir Dr
- 123 Valerio St Unit Lot 709 Washington
- 216 Castle Dr Unit 1396
- 1033 World Tour Blvd
- 1033 World Tour Blvd
- 1033 World Tour Blvd
- 1033 World Tour Blvd
- 1033 World Tour Blvd
- 252 Castle Dr
- 2535 Great Scott Dr Unit FL2-ID1308926P
- 1009 World Tour Blvd
- 5435 Shelly Lynn Dr Unit Furnished at Bella Vita
- 143 Talladega Dr
- 500 Wickham Dr Unit Heatherstone Buildin
- 1863 Villena Dr
- 185 Fulbourn Place
- 1306 River Oaks Dr Unit 3N
- 204 Fulbourn Place
- 828 Oxbow Dr Unit ID1269247P
- 1294 River Oaks Dr Unit 6A
- 1863 Villena Dr
- 101 Augusta Plantation Dr
