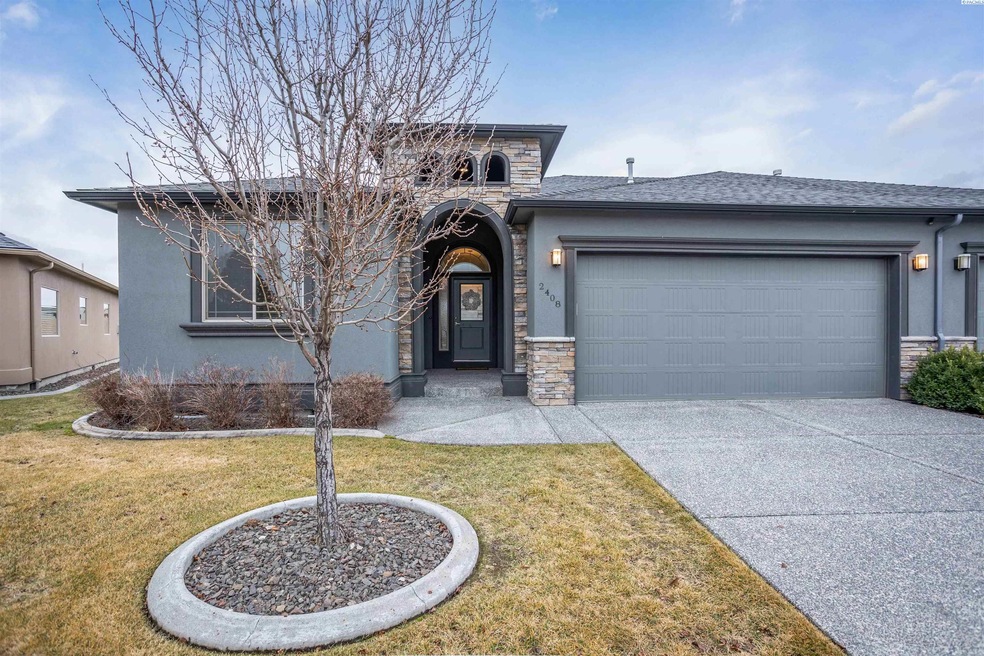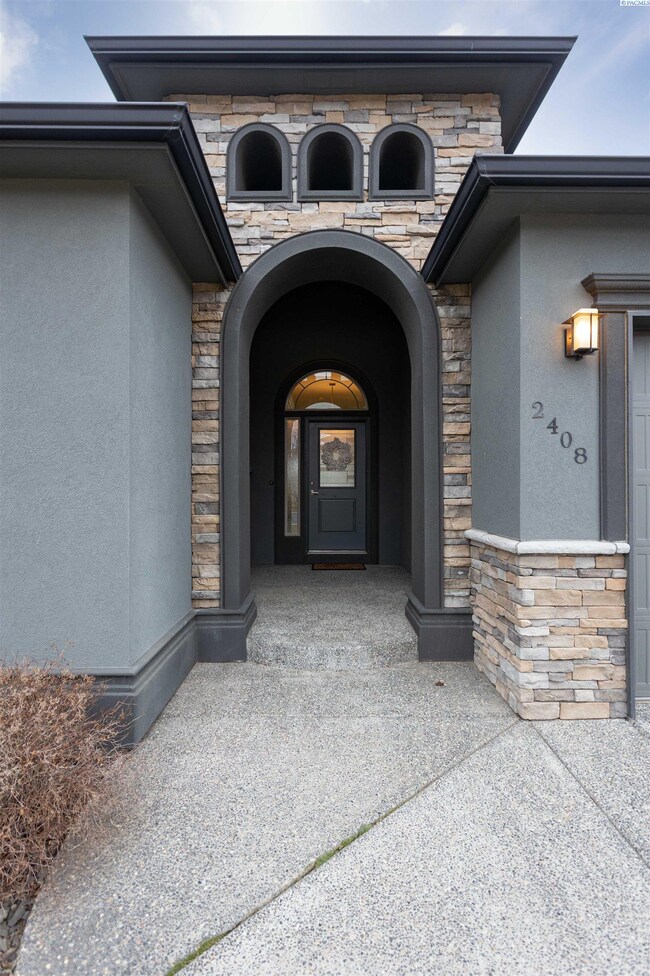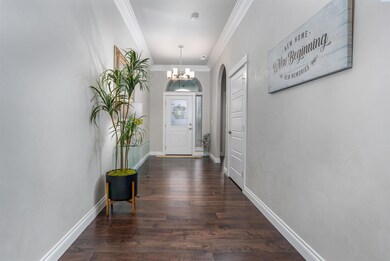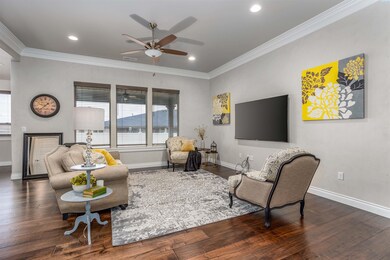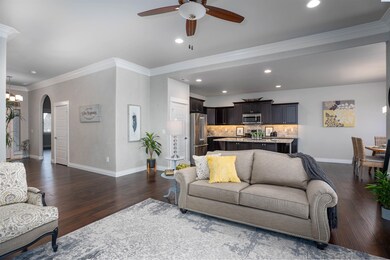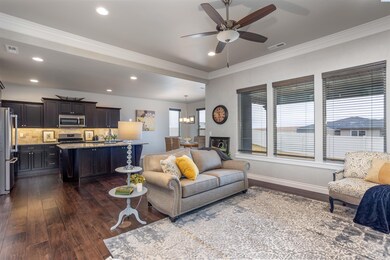
2408 Delle Celle Dr Richland, WA 99354
Highlights
- Primary Bedroom Suite
- Vaulted Ceiling
- Granite Countertops
- Hanford High School Rated A
- Wood Flooring
- Community Pool
About This Home
As of March 2022MLS# 259010 Fantastic opportunity to own a gorgeous home located in Horn Rapids Golf Community! Move right in and start enjoying life in this well-built Infinity resale home. Offering 1894 sq ft of living space all on one level, with an open floor plan, raised ceilings, beautiful hardwood floors, and expansive windows that allow natural light to stream through. The kitchen offers the perfect space for the chef who loves to entertain, with a large center island/breakfast bar, granite counter-tops, full tile backsplash, soft close cabinetry with under cab lighting, oversized granite composite sink, pantry, and all appliances included. The dining area offers access to the large covered patio area with a fan and scenic views. There are 3 bedrooms and 2 bathrooms, including a master suite with trayed ceiling, walk-in closet, dual sink granite topped vanity, custom storage for your linens, and tiled shower. You will also find a laundry area with utility sink. This patio home shows like new and was only used as a summer home. You will love the fantastic Horn Rapids Community amenities, including a pool & pool house, tennis courts, parks, RV parking, club house, miles of walking paths, great water features, and of course the 18 hole golf course! You will be happy to know this home comes complete with a comprehensive home inspection and a 1 year home warranty.
Last Agent to Sell the Property
Century 21-Tri-Cities License #50051 Listed on: 01/27/2022

Home Details
Home Type
- Single Family
Est. Annual Taxes
- $3,488
Year Built
- Built in 2015
Lot Details
- 7,405 Sq Ft Lot
- Partially Fenced Property
- Irrigation
Home Design
- Patio Home
- Concrete Foundation
- Composition Shingle Roof
- Stucco
Interior Spaces
- 1,894 Sq Ft Home
- 1-Story Property
- Central Vacuum
- Vaulted Ceiling
- Ceiling Fan
- Double Pane Windows
- Vinyl Clad Windows
- Drapes & Rods
- Entrance Foyer
- Open Floorplan
- Utility Room
- Crawl Space
Kitchen
- Oven or Range
- <<microwave>>
- Dishwasher
- Kitchen Island
- Granite Countertops
- Disposal
Flooring
- Wood
- Carpet
- Tile
Bedrooms and Bathrooms
- 3 Bedrooms
- Primary Bedroom Suite
- Walk-In Closet
- 2 Full Bathrooms
Laundry
- Dryer
- Washer
Parking
- 2 Car Attached Garage
- Garage Door Opener
Outdoor Features
- Covered patio or porch
Utilities
- Central Air
- Heating System Uses Gas
- Water Heater
- Cable TV Available
Community Details
- Community Pool
Ownership History
Purchase Details
Home Financials for this Owner
Home Financials are based on the most recent Mortgage that was taken out on this home.Purchase Details
Home Financials for this Owner
Home Financials are based on the most recent Mortgage that was taken out on this home.Purchase Details
Home Financials for this Owner
Home Financials are based on the most recent Mortgage that was taken out on this home.Purchase Details
Purchase Details
Purchase Details
Purchase Details
Similar Homes in the area
Home Values in the Area
Average Home Value in this Area
Purchase History
| Date | Type | Sale Price | Title Company |
|---|---|---|---|
| Warranty Deed | $461,000 | Cascade Title | |
| Warranty Deed | $358,327 | Ticor Title | |
| Warranty Deed | $236,851 | Stewart Title Co 1 | |
| Special Warranty Deed | $330,000 | Cascade Title | |
| Warranty Deed | -- | Cascade Title | |
| Deed In Lieu Of Foreclosure | -- | Cascade Title | |
| Quit Claim Deed | -- | None Available |
Mortgage History
| Date | Status | Loan Amount | Loan Type |
|---|---|---|---|
| Previous Owner | $160,000 | New Conventional | |
| Previous Owner | $142,275 | Adjustable Rate Mortgage/ARM | |
| Previous Owner | $189,700 | New Conventional |
Property History
| Date | Event | Price | Change | Sq Ft Price |
|---|---|---|---|---|
| 03/03/2022 03/03/22 | Sold | $461,000 | +7.5% | $243 / Sq Ft |
| 02/07/2022 02/07/22 | Pending | -- | -- | -- |
| 01/27/2022 01/27/22 | For Sale | $429,000 | +39.3% | $227 / Sq Ft |
| 08/13/2018 08/13/18 | Sold | $308,000 | 0.0% | $160 / Sq Ft |
| 07/12/2018 07/12/18 | Pending | -- | -- | -- |
| 06/20/2018 06/20/18 | For Sale | $308,000 | +29.9% | $160 / Sq Ft |
| 04/06/2015 04/06/15 | Sold | $237,131 | -0.6% | $126 / Sq Ft |
| 10/28/2014 10/28/14 | For Sale | $238,443 | -- | $127 / Sq Ft |
| 10/24/2014 10/24/14 | Pending | -- | -- | -- |
Tax History Compared to Growth
Tax History
| Year | Tax Paid | Tax Assessment Tax Assessment Total Assessment is a certain percentage of the fair market value that is determined by local assessors to be the total taxable value of land and additions on the property. | Land | Improvement |
|---|---|---|---|---|
| 2024 | $4,039 | $431,310 | $70,000 | $361,310 |
| 2023 | $4,039 | $431,270 | $70,000 | $361,270 |
| 2022 | $3,608 | $303,080 | $70,000 | $233,080 |
| 2021 | $3,488 | $326,390 | $70,000 | $256,390 |
| 2020 | $3,688 | $303,080 | $70,000 | $233,080 |
| 2019 | $3,092 | $303,080 | $70,000 | $233,080 |
| 2018 | $3,188 | $273,550 | $48,300 | $225,250 |
| 2017 | $2,812 | $236,010 | $48,300 | $187,710 |
| 2016 | $2,771 | $236,010 | $48,300 | $187,710 |
| 2015 | $584 | $236,010 | $48,300 | $187,710 |
| 2014 | -- | $48,300 | $48,300 | $0 |
| 2013 | -- | $48,300 | $48,300 | $0 |
Agents Affiliated with this Home
-
Karen Buchanan
K
Seller's Agent in 2022
Karen Buchanan
Century 21-Tri-Cities
(509) 539-4928
16 Total Sales
-
April Connors

Buyer's Agent in 2022
April Connors
Windermere Group One/Tri-Cities
(509) 539-6773
232 Total Sales
-
Darla Cravens

Seller's Agent in 2018
Darla Cravens
Windermere Group One/Tri-Cities
(509) 727-4786
228 Total Sales
-
Kyle Cravens
K
Seller Co-Listing Agent in 2018
Kyle Cravens
Windermere Group One/Tri-Cities
(509) 948-6204
127 Total Sales
-
Amy Leicht

Seller's Agent in 2015
Amy Leicht
Coldwell Banker Tomlinson
(509) 430-4727
870 Total Sales
-
J
Seller Co-Listing Agent in 2015
Jim Paul
Coldwell Banker Tomlinson
Map
Source: Pacific Regional MLS
MLS Number: 259010
APN: 128083020000056
- 2876 Crosswater Loop
- 2935 Crosswater Loop
- 2953 Crosswater Loop
- 2829 Copperstone St
- 2830 Copperbutte St
- 2860 Sawgrass Loop
- 2312 Coppercreek St
- 2808 Riverbend Dr
- 2903 Sawgrass Loop
- 2730 Sawgrass Loop
- 2703 Sawgrass Loop
- 2677 Dornoch Place
- 2619 Eagle Watch Loop
- 2975 Riverbend Dr
- 2940 Sedona Cir
- 3008 Bluffs Dr
- 2674 Eagle Watch Loop
- 3041 Bluffs Dr
- 2665 Maidstone St
- 3020 Redrock Ridge Loop
