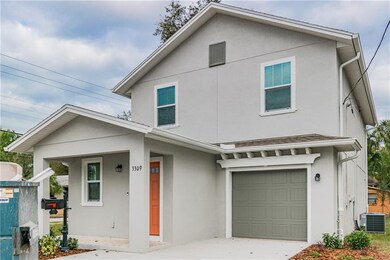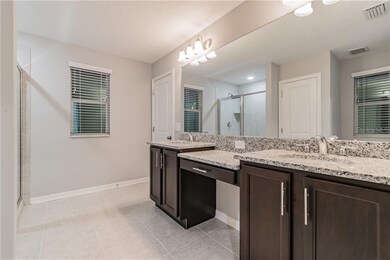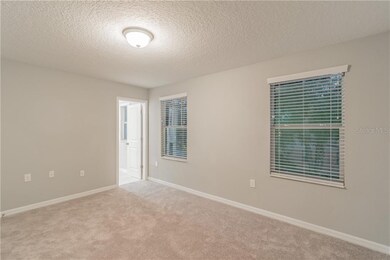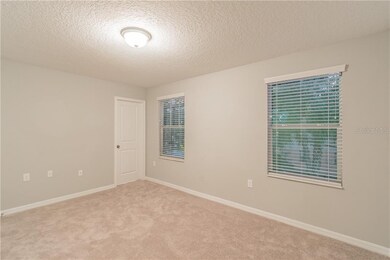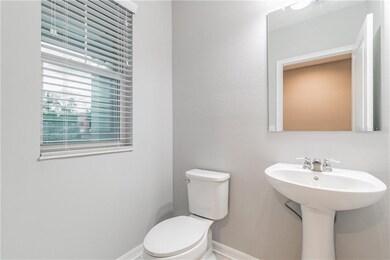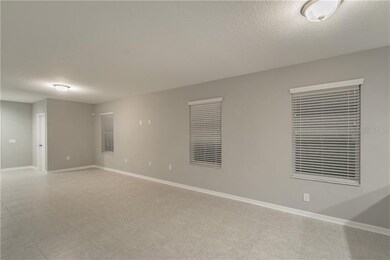
2408 E Chelsea St Tampa, FL 33610
East Tampa NeighborhoodHighlights
- Under Construction
- Open Floorplan
- Great Room
- Middleton High School Rated A-
- Traditional Architecture
- No HOA
About This Home
As of January 2025Photos are of a similar home for construction purposes. The Carlton is a part of the Urban 360 program by Domain Homes, located exclusively in East Tampa. This 2 story, 1698 square foot, 3 bed/2.5 bath/1 car garage home has everything you'll need, plus more! GE appliances, Moen fixtures, and granite countertops/oversized ceramic tile come standard throughout. Downstairs is an open-concept floor plan that leads into a kitchen with ample cabinet space and breakfast nook. Upstairs includes two split bedrooms, both with a lot of closet space, a laundry room with pre-plumb connects, and a Master Suite with a huge walk-in closet, dual sinks, and stand-alone shower. Pre-construction buyers can personalize the interior and exterior selections of this home in our one-of-a-kind Design Studio! *UNDER 140% MEDIAN INCOME REQUIREMENT IN ORDER TO PURCHASE HOME* Owner - Occupants only - all buyers need to be pre-approved for this special homeownership program in partnership with the City of Tampa
Last Agent to Sell the Property
DOMAIN REALTY LLC License #3402216 Listed on: 05/04/2020
Last Buyer's Agent
Heather Dunnuck
License #3305280

Home Details
Home Type
- Single Family
Est. Annual Taxes
- $4,039
Year Built
- Built in 2020 | Under Construction
Lot Details
- 4,032 Sq Ft Lot
- Lot Dimensions are 49x82
- South Facing Home
- Mature Landscaping
- Irrigation
- Landscaped with Trees
- Property is zoned RS-50
Parking
- 1 Car Attached Garage
- Garage Door Opener
- Driveway
- Open Parking
Home Design
- Traditional Architecture
- Bi-Level Home
- Stem Wall Foundation
- Shingle Roof
- Block Exterior
- Stucco
Interior Spaces
- 1,698 Sq Ft Home
- Open Floorplan
- Blinds
- Great Room
- Storage Room
- Laundry on upper level
Kitchen
- Eat-In Kitchen
- Range
- Microwave
- Dishwasher
- Disposal
Flooring
- Carpet
- Ceramic Tile
Bedrooms and Bathrooms
- 3 Bedrooms
- Walk-In Closet
Home Security
- Hurricane or Storm Shutters
- Storm Windows
Outdoor Features
- Covered patio or porch
- Exterior Lighting
- Rain Gutters
Schools
- Potter Elementary School
- Mclane Middle School
- Middleton High School
Utilities
- Central Heating and Cooling System
- Thermostat
Community Details
- No Home Owners Association
- Built by Domain Homes
- 4Al | Hazard Subdivision, Carlton A Floorplan
Listing and Financial Details
- Home warranty included in the sale of the property
- Down Payment Assistance Available
- Visit Down Payment Resource Website
- Legal Lot and Block 1 / 3
- Assessor Parcel Number A-05-29-19-4AL-000003-00001.0
Ownership History
Purchase Details
Home Financials for this Owner
Home Financials are based on the most recent Mortgage that was taken out on this home.Purchase Details
Home Financials for this Owner
Home Financials are based on the most recent Mortgage that was taken out on this home.Purchase Details
Purchase Details
Similar Homes in Tampa, FL
Home Values in the Area
Average Home Value in this Area
Purchase History
| Date | Type | Sale Price | Title Company |
|---|---|---|---|
| Warranty Deed | $362,000 | University Title Company | |
| Special Warranty Deed | $215,000 | Vintage Title Company Inc | |
| Interfamily Deed Transfer | -- | Vintage Title Company Inc | |
| Quit Claim Deed | -- | Attorney |
Mortgage History
| Date | Status | Loan Amount | Loan Type |
|---|---|---|---|
| Open | $373,946 | VA | |
| Previous Owner | $204,250 | New Conventional |
Property History
| Date | Event | Price | Change | Sq Ft Price |
|---|---|---|---|---|
| 01/27/2025 01/27/25 | Sold | $362,000 | -3.5% | $207 / Sq Ft |
| 12/17/2024 12/17/24 | Pending | -- | -- | -- |
| 11/29/2024 11/29/24 | For Sale | $375,000 | +74.4% | $214 / Sq Ft |
| 11/30/2020 11/30/20 | Sold | $215,000 | +1.5% | $127 / Sq Ft |
| 06/08/2020 06/08/20 | Pending | -- | -- | -- |
| 05/04/2020 05/04/20 | For Sale | $211,900 | -- | $125 / Sq Ft |
Tax History Compared to Growth
Tax History
| Year | Tax Paid | Tax Assessment Tax Assessment Total Assessment is a certain percentage of the fair market value that is determined by local assessors to be the total taxable value of land and additions on the property. | Land | Improvement |
|---|---|---|---|---|
| 2024 | $4,039 | $249,497 | -- | -- |
| 2023 | $3,930 | $242,230 | $0 | $0 |
| 2022 | $3,818 | $235,175 | $0 | $0 |
| 2021 | $3,766 | $228,325 | $25,403 | $202,922 |
| 2020 | $378 | $19,052 | $19,052 | $0 |
| 2019 | $0 | $46,843 | $46,843 | $0 |
| 2018 | $0 | $33,831 | $0 | $0 |
| 2017 | $0 | $20,819 | $0 | $0 |
| 2016 | $0 | $10,182 | $0 | $0 |
| 2015 | -- | $9,256 | $0 | $0 |
| 2014 | -- | $8,415 | $0 | $0 |
| 2013 | -- | $7,650 | $0 | $0 |
Agents Affiliated with this Home
-
Ashley Atkins

Seller's Agent in 2025
Ashley Atkins
THE PROPERTY PROS REAL ESTATE
(941) 586-1947
1 in this area
48 Total Sales
-
Rubi Teicher
R
Buyer's Agent in 2025
Rubi Teicher
COLDWELL BANKER FIGREY&SONRES
(813) 943-5748
1 in this area
9 Total Sales
-
Juan Concheiro

Seller's Agent in 2020
Juan Concheiro
DOMAIN REALTY LLC
(813) 580-8113
3 in this area
23 Total Sales
-
H
Buyer's Agent in 2020
Heather Dunnuck
Map
Source: Stellar MLS
MLS Number: T3240292
APN: A-05-29-19-4AL-000003-00001.0
- 2404 E Chelsea St
- 2220 E Emma St
- 2410 E Palifox St
- 2626 E 38th Ave
- 2615 E 38th Ave
- 1920 E Chelsea St
- 1914 E Chelsea St
- 1914 E Emma St
- 1911 E Noel St
- 1910 E Chelsea St
- 3014 E Emma St
- 4208 N 31st St
- 2111 E Ellicott St
- 4801 N 30th St
- 3103 E Emma St
- 3010 E Curtis St
- 2101 E Ellicott St
- 3008 E Osborne Ave
- 3012 E Dr Martin Luther King jr Blvd
- 3109 E North Bay St

