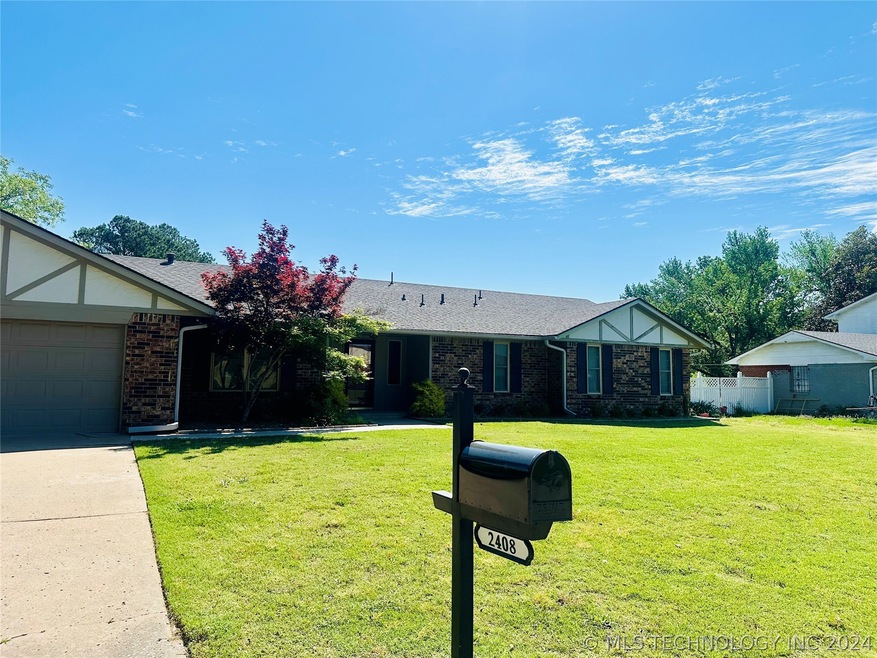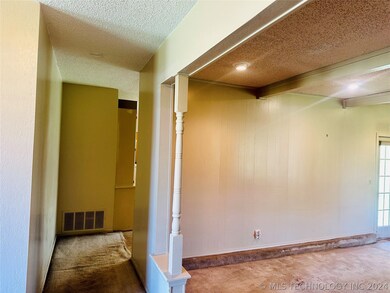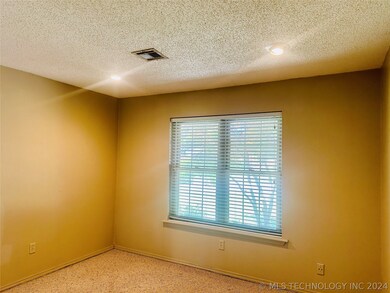
2408 E Coburn Cir Muskogee, OK 74401
Central Muskogee NeighborhoodHighlights
- 0.42 Acre Lot
- No HOA
- Patio
- Mature Trees
- 2 Car Attached Garage
- Security System Owned
About This Home
As of October 2024HILLDALE SCHOOL DISTRICT, home is in a well established neighborhood with a lot of character 3 bedroom 2
bath 2 car garage built in hutch cabinet and office/setting area, Home is being sold AS-IS, this is your chance
to update your home to your liking, large peaceful backyard, Give me a call today to schedule a showing
Last Agent to Sell the Property
Chinowth & Cohen License #200728 Listed on: 04/25/2024

Home Details
Home Type
- Single Family
Est. Annual Taxes
- $1,357
Year Built
- Built in 1974
Lot Details
- 0.42 Acre Lot
- West Facing Home
- Privacy Fence
- Chain Link Fence
- Sprinkler System
- Mature Trees
Parking
- 2 Car Attached Garage
Home Design
- Brick Exterior Construction
- Slab Foundation
- Wood Frame Construction
- Fiberglass Roof
- Asphalt
Interior Spaces
- 1,921 Sq Ft Home
- 1-Story Property
- Ceiling Fan
- Gas Log Fireplace
- Aluminum Window Frames
- Gas Dryer Hookup
Kitchen
- Gas Oven
- Stove
- Range<<rangeHoodToken>>
- Dishwasher
- Laminate Countertops
- Disposal
Flooring
- Carpet
- Laminate
- Tile
Bedrooms and Bathrooms
- 3 Bedrooms
- 2 Full Bathrooms
Home Security
- Security System Owned
- Storm Doors
- Fire and Smoke Detector
Outdoor Features
- Patio
Schools
- Hilldale Elementary School
- Hilldale High School
Utilities
- Zoned Heating and Cooling
- Heating System Uses Gas
- Gas Water Heater
- Phone Available
Community Details
- No Home Owners Association
- Indian Drive Subdivision
Ownership History
Purchase Details
Home Financials for this Owner
Home Financials are based on the most recent Mortgage that was taken out on this home.Purchase Details
Home Financials for this Owner
Home Financials are based on the most recent Mortgage that was taken out on this home.Similar Homes in Muskogee, OK
Home Values in the Area
Average Home Value in this Area
Purchase History
| Date | Type | Sale Price | Title Company |
|---|---|---|---|
| Quit Claim Deed | -- | None Listed On Document | |
| Warranty Deed | $195,000 | Muskogee Abstract & Title | |
| Warranty Deed | -- | Muskogee Abstract & Title |
Mortgage History
| Date | Status | Loan Amount | Loan Type |
|---|---|---|---|
| Open | $195,000 | VA |
Property History
| Date | Event | Price | Change | Sq Ft Price |
|---|---|---|---|---|
| 10/31/2024 10/31/24 | Sold | $195,000 | -2.5% | $102 / Sq Ft |
| 09/27/2024 09/27/24 | Pending | -- | -- | -- |
| 09/10/2024 09/10/24 | Price Changed | $199,900 | -7.0% | $104 / Sq Ft |
| 06/20/2024 06/20/24 | Price Changed | $214,900 | -4.4% | $112 / Sq Ft |
| 05/07/2024 05/07/24 | Price Changed | $224,900 | -3.1% | $117 / Sq Ft |
| 04/25/2024 04/25/24 | For Sale | $232,000 | -- | $121 / Sq Ft |
Tax History Compared to Growth
Tax History
| Year | Tax Paid | Tax Assessment Tax Assessment Total Assessment is a certain percentage of the fair market value that is determined by local assessors to be the total taxable value of land and additions on the property. | Land | Improvement |
|---|---|---|---|---|
| 2023 | $1,406 | $13,862 | $1,026 | $12,836 |
| 2022 | $1,354 | $13,862 | $1,026 | $12,836 |
| 2021 | $1,405 | $13,862 | $1,026 | $12,836 |
| 2020 | $1,408 | $13,862 | $1,026 | $12,836 |
| 2019 | $1,397 | $13,926 | $1,026 | $12,900 |
| 2018 | $1,414 | $13,926 | $1,026 | $12,900 |
| 2017 | $1,210 | $13,925 | $1,026 | $12,899 |
| 2016 | $1,180 | $13,925 | $1,026 | $12,899 |
| 2015 | $1,148 | $13,925 | $1,026 | $12,899 |
| 2014 | $1,150 | $13,925 | $1,026 | $12,899 |
Agents Affiliated with this Home
-
Elizabeth Capps

Seller's Agent in 2024
Elizabeth Capps
Chinowth & Cohen
(918) 537-2263
19 in this area
78 Total Sales
-
Betty Blackwell

Buyer's Agent in 2024
Betty Blackwell
RE/MAX
(918) 441-3375
81 in this area
363 Total Sales
Map
Source: MLS Technology
MLS Number: 2414690
APN: 10756
- 2100 S 32nd St
- 0 S 32nd St Unit 2509672
- 0 S 32nd St Unit 2509658
- 3312 Border Ave
- 1310 S 38th St
- 2602 S 27th St
- 1214 S 23rd St
- 1109 S 23rd St
- 2301 S 40th St W
- 606 Evelyn St
- 000 Eaglecrest Dr
- 2909 Haddock Dr
- 1107 Lincoln St
- 2831 S 24th St W
- 711 S 29th St
- 701 S 30th St
- 0 Crestview Ave Unit 2517829
- 707 S 21st St
- 1304 Jackson St
- 901 Indianapolis Ave






