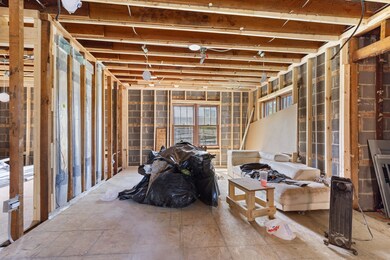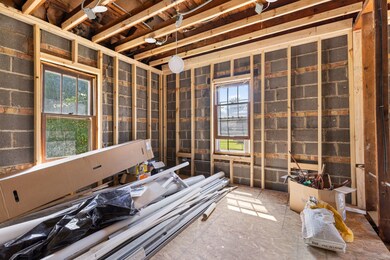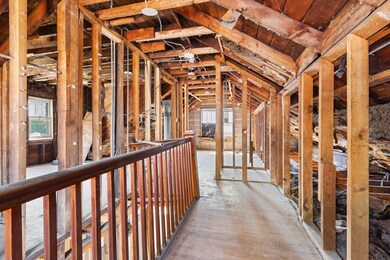
2408 Elm St Rockford, IL 61102
West Gateway Coalition NeighborhoodEstimated payment $428/month
Highlights
- Cape Cod Architecture
- Living Room
- Family Room
- Formal Dining Room
- Laundry Room
- 5-minute walk to Levings Lake
About This Home
All brick 1.5 story home ready to be completed! There is potential to have 5 bedrooms and 2 full bathrooms. Per the architectural plans if you choose to follow them, the main floor will feature a spacious living room, separate dining room, kitchen, full bathroom and one bedroom. Upstairs are 2 bedrooms and hallway closet. The basement will have 2 more bedrooms, full bathroom, laundry room, storage and utility room. The house has been taken down to the studs and includes a new roof, new ductwork, new plumbing and new framing on the main floor and basement.
Listing Agent
Keller Williams Realty Signature License #475166479 Listed on: 07/21/2025

Home Details
Home Type
- Single Family
Est. Annual Taxes
- $1,166
Year Built
- Built in 1930
Lot Details
- 6,970 Sq Ft Lot
- Lot Dimensions are 47x147.74
Home Design
- Cape Cod Architecture
- Brick Exterior Construction
- Asphalt Roof
Interior Spaces
- 1,460 Sq Ft Home
- 1.5-Story Property
- Family Room
- Living Room
- Formal Dining Room
- Basement Fills Entire Space Under The House
- Laundry Room
Bedrooms and Bathrooms
- 3 Bedrooms
- 5 Potential Bedrooms
- 2 Full Bathrooms
Schools
- Ellis Arts Academy Elementary School
- Kennedy Middle School
- Auburn High School
Utilities
- No Cooling
- No Heating
Map
Home Values in the Area
Average Home Value in this Area
Tax History
| Year | Tax Paid | Tax Assessment Tax Assessment Total Assessment is a certain percentage of the fair market value that is determined by local assessors to be the total taxable value of land and additions on the property. | Land | Improvement |
|---|---|---|---|---|
| 2024 | $1,283 | $19,535 | $500 | $19,035 |
| 2023 | $1,166 | $17,225 | $441 | $16,784 |
| 2022 | $1,090 | $15,396 | $394 | $15,002 |
| 2021 | $995 | $14,117 | $361 | $13,756 |
| 2020 | $1,027 | $13,345 | $341 | $13,004 |
| 2019 | $1,070 | $12,719 | $325 | $12,394 |
| 2018 | $1,180 | $12,821 | $307 | $12,514 |
| 2017 | $1,185 | $12,270 | $294 | $11,976 |
| 2016 | $1,206 | $13,346 | $288 | $13,058 |
| 2015 | $1,221 | $13,346 | $288 | $13,058 |
| 2014 | $1,255 | $14,087 | $361 | $13,726 |
Property History
| Date | Event | Price | Change | Sq Ft Price |
|---|---|---|---|---|
| 07/21/2025 07/21/25 | For Sale | $59,900 | +59.7% | $41 / Sq Ft |
| 11/05/2024 11/05/24 | Sold | $37,500 | -14.8% | $31 / Sq Ft |
| 10/07/2024 10/07/24 | Pending | -- | -- | -- |
| 09/30/2024 09/30/24 | For Sale | $44,000 | -- | $37 / Sq Ft |
Purchase History
| Date | Type | Sale Price | Title Company |
|---|---|---|---|
| Special Warranty Deed | $37,500 | Proper Title | |
| Public Action Common In Florida Clerks Tax Deed Or Tax Deeds Or Property Sold For Taxes | -- | None Listed On Document | |
| Deed | $44,500 | -- |
Similar Homes in Rockford, IL
Source: Midwest Real Estate Data (MRED)
MLS Number: 12426021
APN: 11-21-256-004
- 714 S Greenview Ave
- 704 Royal Ave Unit 704
- 621 N Independence Ave
- 1510 School St Unit 1st Floor
- 223 Oakwood Ave
- 1212 Taylor St
- 520 N Horsman St Unit Upper
- 1120 Lincoln Ave
- 700 S Main St
- 119 N Church St
- 321 W State St Unit 707
- 517 Palm St
- 1229 S Church St Unit 2
- 523 Locust St
- 1005 Garfield Ave Unit 2
- 111 W State St
- 719 N Court St
- 529 N Main St
- 902 N Main St
- 913 N Main St






