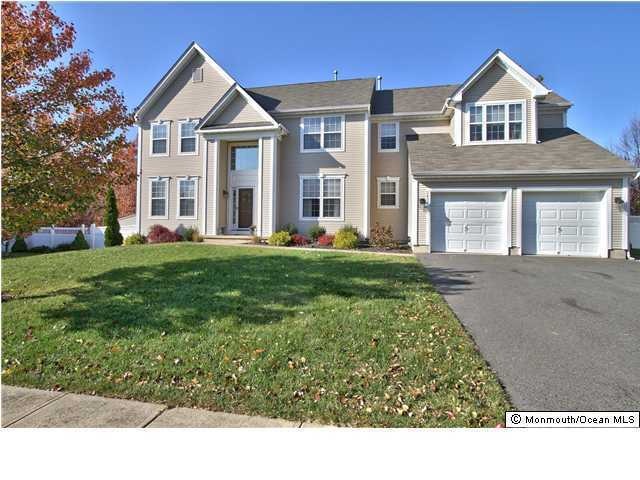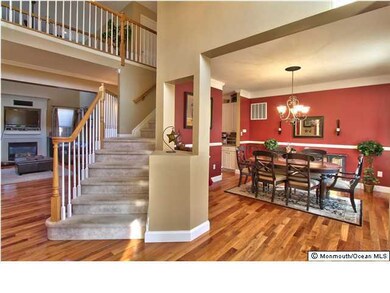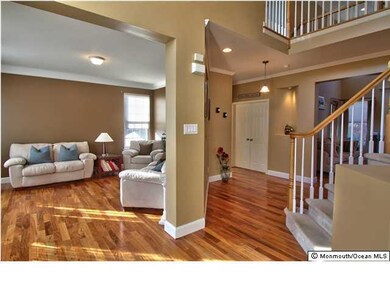
2408 Forest Cir Toms River, NJ 08755
Highlights
- Heated Pool and Spa
- Deck
- Whirlpool Bathtub
- Colonial Architecture
- Wood Flooring
- Great Room
About This Home
As of September 2016A FANTASTIC OPPORTUNITY TO OWN THIS EXQUISITE MODEL LOADED WITH UPGRADES: An Open Floor Plan To Include A Gourmet Kitchen W/Corian Counters & Tiled Backsplash,2-Story Family Room With Surround Sound,Built-In Entertainment Center & Gas Fireplace,Office/Den,Brazilian Cherry Floors Throughout The Entire 1st Floor,Crown Molding, Spacious Master Bdrm Suite w/Vaulted Ceiling,Sitting Area & Walk-in Closet, OUTDOOR OASIS INCLUDES: Heated I/G Pool w/Spa & Waterfall,Trex Deck,Lighting,Sprinkler Sys...WOW
Last Agent to Sell the Property
Dawn Gordon
Real Estate, LTD Listed on: 11/13/2011
Last Buyer's Agent
Jamie Paradise
Gloria Nilson & Co. Real Estate

Home Details
Home Type
- Single Family
Est. Annual Taxes
- $7,323
Year Built
- Built in 2001
Lot Details
- 0.56 Acre Lot
- Fenced
- Sprinkler System
HOA Fees
- $15 Monthly HOA Fees
Parking
- 2 Car Direct Access Garage
- Oversized Parking
- Double-Wide Driveway
Home Design
- Colonial Architecture
- Contemporary Architecture
- Shingle Roof
- Vinyl Siding
Interior Spaces
- 3,200 Sq Ft Home
- 2-Story Property
- Built-In Features
- Crown Molding
- Tray Ceiling
- Ceiling height of 9 feet on the main level
- Recessed Lighting
- Gas Fireplace
- Sliding Doors
- Great Room
- Living Room
- Dining Room
- Library
- Basement Fills Entire Space Under The House
- Pull Down Stairs to Attic
Kitchen
- Eat-In Kitchen
- Kitchen Island
Flooring
- Wood
- Wall to Wall Carpet
- Ceramic Tile
Bedrooms and Bathrooms
- 4 Bedrooms
- Primary bedroom located on second floor
- Walk-In Closet
- Primary Bathroom is a Full Bathroom
- Whirlpool Bathtub
- Primary Bathroom includes a Walk-In Shower
Pool
- Heated Pool and Spa
- Heated In Ground Pool
Outdoor Features
- Balcony
- Deck
- Exterior Lighting
Schools
- Citta Elementary School
- Tr Intr North Middle School
- TOMS River North High School
Utilities
- Zoned Heating and Cooling
- Heating System Uses Natural Gas
- Natural Gas Water Heater
Listing and Financial Details
- Exclusions: BASEBALL FAN IN CHILDS BEDROOM,
- Assessor Parcel Number 0800061000300017
Community Details
Overview
- Walden Woods Subdivision, Cyprus Floorplan
Recreation
- Community Playground
Ownership History
Purchase Details
Home Financials for this Owner
Home Financials are based on the most recent Mortgage that was taken out on this home.Purchase Details
Home Financials for this Owner
Home Financials are based on the most recent Mortgage that was taken out on this home.Purchase Details
Home Financials for this Owner
Home Financials are based on the most recent Mortgage that was taken out on this home.Purchase Details
Home Financials for this Owner
Home Financials are based on the most recent Mortgage that was taken out on this home.Purchase Details
Home Financials for this Owner
Home Financials are based on the most recent Mortgage that was taken out on this home.Purchase Details
Home Financials for this Owner
Home Financials are based on the most recent Mortgage that was taken out on this home.Similar Homes in Toms River, NJ
Home Values in the Area
Average Home Value in this Area
Purchase History
| Date | Type | Sale Price | Title Company |
|---|---|---|---|
| Deed | $536,000 | First American Title | |
| Bargain Sale Deed | $515,000 | Counsellors Title Agency Inc | |
| Deed | $480,000 | Old Republic National Title | |
| Deed | $520,000 | None Available | |
| Bargain Sale Deed | $595,000 | Fidelity Natl Title Ins Co | |
| Deed | $284,691 | -- | |
| Deed | $284,691 | -- |
Mortgage History
| Date | Status | Loan Amount | Loan Type |
|---|---|---|---|
| Open | $175,400 | Closed End Mortgage | |
| Open | $417,000 | New Conventional | |
| Previous Owner | $463,500 | New Conventional | |
| Previous Owner | $369,700 | New Conventional | |
| Previous Owner | $363,600 | FHA | |
| Previous Owner | $368,481 | New Conventional | |
| Previous Owner | $375,000 | Unknown | |
| Previous Owner | $370,000 | Purchase Money Mortgage | |
| Previous Owner | $25,000 | Unknown | |
| Previous Owner | $455,000 | Purchase Money Mortgage | |
| Previous Owner | $375,000 | Fannie Mae Freddie Mac | |
| Previous Owner | $50,000 | Unknown | |
| Previous Owner | $227,750 | No Value Available |
Tax History Compared to Growth
Tax History
| Year | Tax Paid | Tax Assessment Tax Assessment Total Assessment is a certain percentage of the fair market value that is determined by local assessors to be the total taxable value of land and additions on the property. | Land | Improvement |
|---|---|---|---|---|
| 2025 | $13,844 | $759,800 | $246,000 | $513,800 |
| 2024 | $13,152 | $759,800 | $246,000 | $513,800 |
| 2023 | $12,673 | $759,800 | $246,000 | $513,800 |
| 2022 | $12,673 | $759,800 | $246,000 | $513,800 |
| 2021 | $11,945 | $478,200 | $111,500 | $366,700 |
| 2020 | $11,893 | $478,200 | $111,500 | $366,700 |
| 2019 | $11,376 | $478,200 | $111,500 | $366,700 |
| 2018 | $11,262 | $478,200 | $111,500 | $366,700 |
| 2017 | $11,185 | $478,200 | $111,500 | $366,700 |
| 2016 | $10,922 | $478,200 | $111,500 | $366,700 |
| 2015 | $10,530 | $478,200 | $111,500 | $366,700 |
| 2014 | $10,009 | $478,200 | $111,500 | $366,700 |
Agents Affiliated with this Home
-
Jack Yao

Seller's Agent in 2016
Jack Yao
Realmart Realty LLC.
(732) 698-8068
5 in this area
529 Total Sales
-
Simcha Salomon
S
Buyer's Agent in 2016
Simcha Salomon
Four Points Realty
(917) 825-0958
19 in this area
196 Total Sales
-
I
Seller's Agent in 2014
Ian Kaneshige
Crossroads Realty Inc. -Pt. Pleasant Beach
-
R
Buyer's Agent in 2014
Robert Cecchini
Prudential First Class Properties
-
D
Seller's Agent in 2012
Dawn Gordon
Real Estate, LTD
-
J
Buyer's Agent in 2012
Jamie Paradise
Gloria Nilson & Co. Real Estate
Map
Source: MOREMLS (Monmouth Ocean Regional REALTORS®)
MLS Number: 21141578
APN: 08-00061-03-00017
- 2927 Rock Hill Ln
- 2707 Greenspire Ct Unit 7
- 2701 Greenspire Ct
- 2976 Fieldcrest Ln
- 3229 Flagstone Ct
- 2386 Torrington Dr
- 108 Santa Anita Ln
- 706 Santa Anita Ln Unit 6
- 2525 Spring Hill Dr
- 2601 Lancaster Ln
- 2520 Spring Hill Dr
- 3166 Dillon Ln
- 2488 Whitesville Rd
- 3632 Vicari Ave
- 3806 Galloping Hill Ln Unit 3806
- 3168 Wood Spring Ln
- 2508 Spring Hill Dr
- 2560 Haverhill Ct
- 3333 Deep River Ln
- 4403 Galloping Hill Ln Unit 4403


