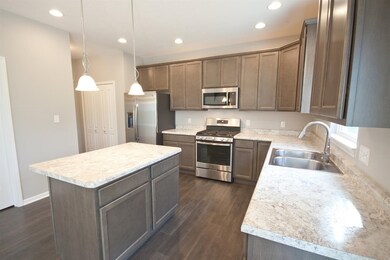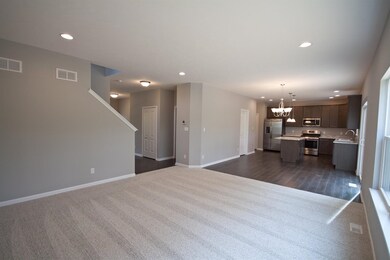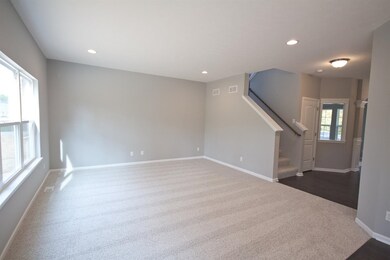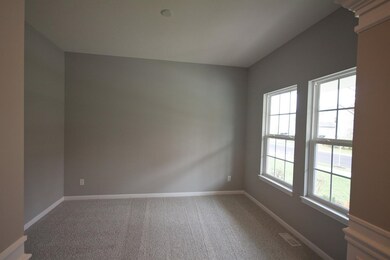
2408 Jupiter St Portage, IN 46368
Highlights
- Den
- 2 Car Attached Garage
- Living Room
- Covered patio or porch
- Cooling Available
- Laundry Room
About This Home
As of March 2019Ready Now! Olthof Homes presents the 5 Star Energy Rated Bayton. This 4 bed, 2.5 bath home features 9' ceilings on the main floor and open floor plan perfect for entertaining. The kitchen is filled with white Maple cabinets in Gray, and island with storage below,walk in pantry and stainless steel kitchen appliances. Den/office area on the main floor. Upstairs you will find the master bedroom with a walk in closet an private bath with double bowl vanity. Second floor laundry. Landscaped including a concrete patio. Architect trim throughout. Energy features include a 92% energy efficient furnace, Low E Energy Star qualified windows, California corners, Tyvek exterior house wrap, sealed air ducts/registers. 10 year structural transferable warranty with the industries best customer care program.
Home Details
Home Type
- Single Family
Est. Annual Taxes
- $5,532
Year Built
- Built in 2018
Lot Details
- 8,364 Sq Ft Lot
- Lot Dimensions are 80 x 150
- Landscaped
- Paved or Partially Paved Lot
Parking
- 2 Car Attached Garage
Home Design
- Brick Exterior Construction
- Vinyl Siding
Interior Spaces
- 2,353 Sq Ft Home
- 2-Story Property
- Elevator
- Living Room
- Den
- Basement
- Sump Pump
- Laundry Room
Kitchen
- Oven
- Microwave
- Dishwasher
Bedrooms and Bathrooms
- 4 Bedrooms
Outdoor Features
- Covered patio or porch
Utilities
- Cooling Available
- Forced Air Heating System
- Heating System Uses Natural Gas
- Cable TV Available
Community Details
- Dunewood Trails Subdivision
- Net Lease
Listing and Financial Details
- Assessor Parcel Number 640512377008000016
Ownership History
Purchase Details
Home Financials for this Owner
Home Financials are based on the most recent Mortgage that was taken out on this home.Purchase Details
Similar Homes in Portage, IN
Home Values in the Area
Average Home Value in this Area
Purchase History
| Date | Type | Sale Price | Title Company |
|---|---|---|---|
| Special Warranty Deed | $284,745 | Fidelity National Title Co | |
| Deed | $48,000 | -- | |
| Limited Warranty Deed | -- | Fidelity National Title Co |
Mortgage History
| Date | Status | Loan Amount | Loan Type |
|---|---|---|---|
| Open | $273,000 | New Conventional | |
| Previous Owner | $275,240 | FHA |
Property History
| Date | Event | Price | Change | Sq Ft Price |
|---|---|---|---|---|
| 04/26/2025 04/26/25 | Price Changed | $409,900 | -6.8% | $174 / Sq Ft |
| 02/14/2025 02/14/25 | Price Changed | $439,900 | -5.4% | $187 / Sq Ft |
| 01/29/2025 01/29/25 | For Sale | $464,900 | +63.3% | $198 / Sq Ft |
| 03/25/2019 03/25/19 | Sold | $284,745 | 0.0% | $121 / Sq Ft |
| 01/25/2019 01/25/19 | Pending | -- | -- | -- |
| 01/07/2019 01/07/19 | For Sale | $284,745 | -- | $121 / Sq Ft |
Tax History Compared to Growth
Tax History
| Year | Tax Paid | Tax Assessment Tax Assessment Total Assessment is a certain percentage of the fair market value that is determined by local assessors to be the total taxable value of land and additions on the property. | Land | Improvement |
|---|---|---|---|---|
| 2024 | $5,532 | $366,700 | $31,900 | $334,800 |
| 2023 | $3,639 | $363,900 | $30,400 | $333,500 |
| 2022 | $3,255 | $325,500 | $30,400 | $295,100 |
| 2021 | $2,871 | $285,100 | $30,400 | $254,700 |
| 2020 | $2,782 | $276,200 | $26,400 | $249,800 |
| 2019 | $2,615 | $259,500 | $26,400 | $233,100 |
| 2018 | $8 | $300 | $300 | $0 |
| 2017 | $10 | $400 | $400 | $0 |
| 2016 | $11 | $400 | $400 | $0 |
| 2014 | $11 | $400 | $400 | $0 |
| 2013 | -- | $300 | $300 | $0 |
Agents Affiliated with this Home
-
Benjamin Fontanez

Seller's Agent in 2025
Benjamin Fontanez
McColly Real Estate
(219) 789-3824
11 in this area
59 Total Sales
-
Jon Wolf

Seller's Agent in 2019
Jon Wolf
Realty Executives
(219) 508-5479
56 in this area
224 Total Sales
Map
Source: Northwest Indiana Association of REALTORS®
MLS Number: GNR447870
APN: 64-05-12-377-008.000-016
- 2373 Dunewood St
- 2359 Dunewood St
- 2381 Dunewood St
- 6195 Lakewood Ave
- 6281 Venus Ave
- 0 Us Hwy 6 Unit 22797214
- 0 Melton Rd Unit NRA811705
- 0 Airport Us 6 Unit NRA806028
- 2238 Foley St
- 2182 Foley St
- 2408 Doretta St
- 000 Evergreen Ave
- 2086 Bluebird Ct
- 6291 Fallen Timbers Ave
- 5857 Evergreen Ave
- 5834 Springfield Ave
- 6427 Valleyview Ave
- 6458 Monument Ave
- 6625 Joseph Ave
- 5779 Mccasland Ave






