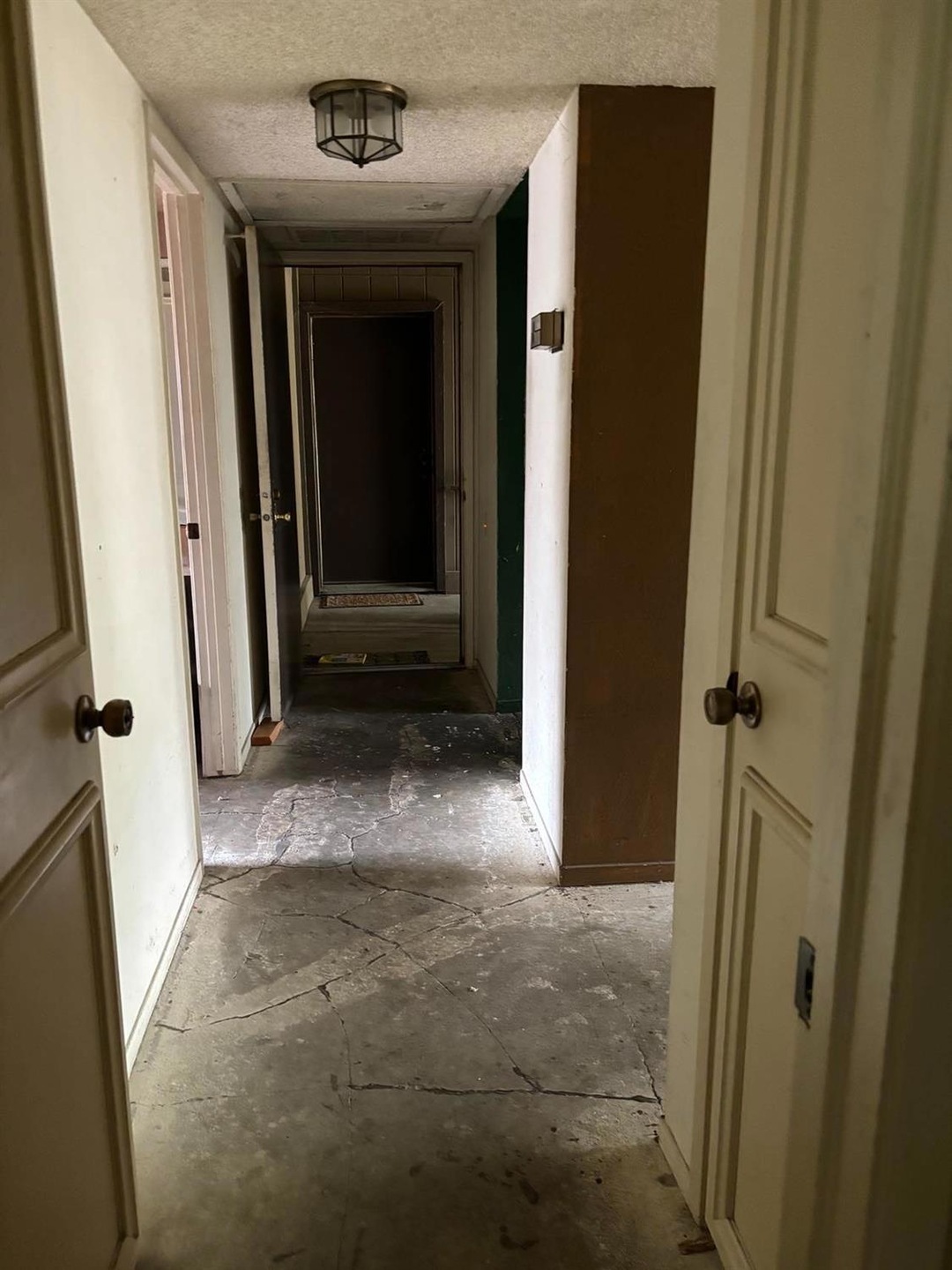
$249,900
- 2 Beds
- 1 Bath
- 825 Sq Ft
- 3715 Tallyho Dr
- Unit 116
- Sacramento, CA
Just what you are looking for! All the work is done! Fresh interior paint, new luxuriy vinyl flooring, new refrigerator, dishwasher and microwave are just a few of the features of this sweet condo! The balcony off the living room allows you to relax after a long day. The open floor plan encourages conversation during mealtime. The fireplace is perfect for those chilly winter nights. Enjoy
Paula Swayne Dunnigan, REALTORS
