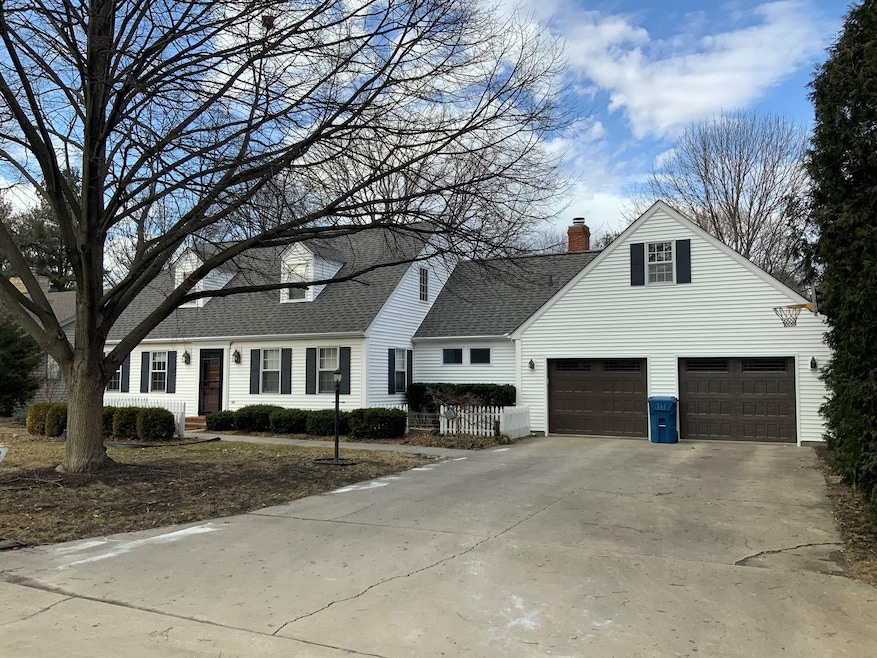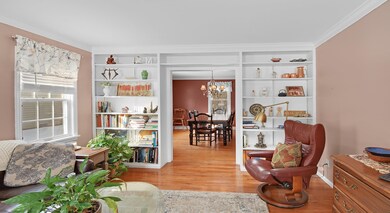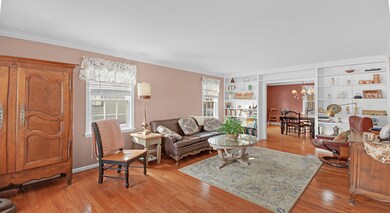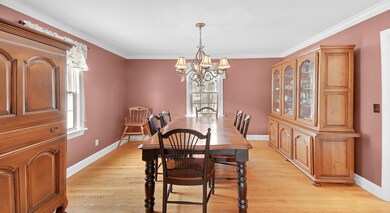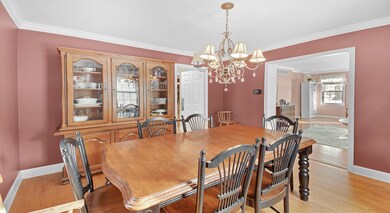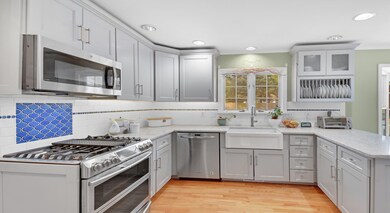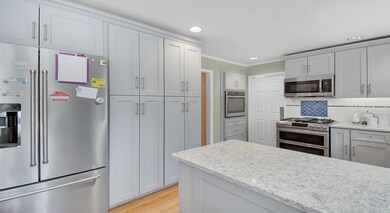
2408 N Nottingham Ct Champaign, IL 61821
Pembroke Point NeighborhoodHighlights
- Cape Cod Architecture
- Main Floor Bedroom
- Breakfast Room
- Central High School Rated A
- Bonus Room
- Cul-De-Sac
About This Home
As of May 2022Exquisite 5 bedroom 3 bath home. cape cod in desirable Devonshire South neighborhood. Beautiful refinished hardwoods greet you as you step into this well maintained home boasting a bedroom on the first floor with attached remodeled (2020) bath, formal living room and dining room. The kitchen was remodeled in 2019 to include all stainless steel appliances, farmhouse sink and quartz tops, and check out that huge island. The wall oven and the double oven range allows cooking for a large group or family stress free. The family room, open to the kitchen, provides a cozy area to sit back and relax. Off from the family room is the remodeled mud room. Continuing through the family room is the large three seasons room and deck that leads into the fenced-in back yard. The laundry room rounds out the first floor. The master, hallway bath and three bedrooms are upstairs. Are you looking for an oasis to get away? The master has a large office with a private stairway just off from the living room. Front door and garage door replaced in 2022. Roof new in 2018.
Last Agent to Sell the Property
The Real Estate Group,Inc License #475163904 Listed on: 03/07/2022

Home Details
Home Type
- Single Family
Est. Annual Taxes
- $8,262
Year Built
- Built in 1989
Lot Details
- 0.32 Acre Lot
- Lot Dimensions are 100 x 140
- Cul-De-Sac
HOA Fees
- $33 Monthly HOA Fees
Parking
- 2 Car Attached Garage
- Parking Space is Owned
Home Design
- Cape Cod Architecture
- Vinyl Siding
Interior Spaces
- 3,330 Sq Ft Home
- 2-Story Property
- Wood Burning Fireplace
- Entrance Foyer
- Family Room
- Living Room
- Breakfast Room
- Formal Dining Room
- Bonus Room
- Crawl Space
- Laundry Room
Kitchen
- Built-In Oven
- Cooktop with Range Hood
- Microwave
- Dishwasher
- Disposal
Bedrooms and Bathrooms
- 5 Bedrooms
- 5 Potential Bedrooms
- Main Floor Bedroom
- Walk-In Closet
- 3 Full Bathrooms
Home Security
- Home Security System
- Carbon Monoxide Detectors
Outdoor Features
- Patio
Schools
- Unit 4 Of Choice Elementary School
- Champaign/Middle Call Unit 4 351
- Central High School
Utilities
- Forced Air Heating and Cooling System
- Heating System Uses Natural Gas
- 200+ Amp Service
- Cable TV Available
Community Details
- Devonshire South Subdivision
Listing and Financial Details
- Senior Tax Exemptions
- Homeowner Tax Exemptions
Ownership History
Purchase Details
Home Financials for this Owner
Home Financials are based on the most recent Mortgage that was taken out on this home.Purchase Details
Purchase Details
Home Financials for this Owner
Home Financials are based on the most recent Mortgage that was taken out on this home.Purchase Details
Similar Homes in Champaign, IL
Home Values in the Area
Average Home Value in this Area
Purchase History
| Date | Type | Sale Price | Title Company |
|---|---|---|---|
| Quit Claim Deed | -- | None Listed On Document | |
| Warranty Deed | -- | None Listed On Document | |
| Deed | $310,000 | None Available | |
| Interfamily Deed Transfer | -- | None Available |
Mortgage History
| Date | Status | Loan Amount | Loan Type |
|---|---|---|---|
| Previous Owner | $248,000 | New Conventional | |
| Previous Owner | $140,000 | New Conventional | |
| Previous Owner | $110,500 | Unknown | |
| Previous Owner | $50,000 | Credit Line Revolving | |
| Previous Owner | $120,000 | Balloon | |
| Previous Owner | $77,940 | Balloon |
Property History
| Date | Event | Price | Change | Sq Ft Price |
|---|---|---|---|---|
| 05/12/2022 05/12/22 | Sold | $381,000 | -4.7% | $114 / Sq Ft |
| 04/01/2022 04/01/22 | Pending | -- | -- | -- |
| 03/14/2022 03/14/22 | Price Changed | $399,900 | -4.8% | $120 / Sq Ft |
| 03/07/2022 03/07/22 | For Sale | $419,900 | +35.5% | $126 / Sq Ft |
| 01/06/2014 01/06/14 | Sold | $310,000 | -4.6% | $93 / Sq Ft |
| 11/08/2013 11/08/13 | Pending | -- | -- | -- |
| 10/18/2013 10/18/13 | For Sale | $325,000 | -- | $98 / Sq Ft |
Tax History Compared to Growth
Tax History
| Year | Tax Paid | Tax Assessment Tax Assessment Total Assessment is a certain percentage of the fair market value that is determined by local assessors to be the total taxable value of land and additions on the property. | Land | Improvement |
|---|---|---|---|---|
| 2024 | $10,332 | $132,390 | $24,610 | $107,780 |
| 2023 | $10,332 | $120,570 | $22,410 | $98,160 |
| 2022 | $9,676 | $111,220 | $20,670 | $90,550 |
| 2021 | $8,974 | $109,030 | $20,260 | $88,770 |
| 2020 | $8,262 | $105,850 | $19,670 | $86,180 |
| 2019 | $8,430 | $103,680 | $19,270 | $84,410 |
| 2018 | $8,238 | $97,550 | $18,970 | $78,580 |
| 2017 | $7,917 | $98,120 | $18,240 | $79,880 |
| 2016 | $7,088 | $91,690 | $17,860 | $73,830 |
| 2015 | $7,132 | $90,060 | $17,540 | $72,520 |
| 2014 | $7,072 | $90,060 | $17,540 | $72,520 |
| 2013 | $6,591 | $90,060 | $17,540 | $72,520 |
Agents Affiliated with this Home
-
Ryan Elwell

Seller's Agent in 2022
Ryan Elwell
The Real Estate Group,Inc
(217) 787-7000
1 in this area
79 Total Sales
-
Phillip Trautman

Buyer's Agent in 2022
Phillip Trautman
Champaign County Realty
(217) 202-1234
2 in this area
104 Total Sales
-
Nate Evans

Seller's Agent in 2014
Nate Evans
eXp Realty-Mahomet
(217) 493-9297
9 in this area
1,762 Total Sales
-
M
Buyer's Agent in 2014
MaryBeth Ward
JOEL WARD HOMES, INC
Map
Source: Midwest Real Estate Data (MRED)
MLS Number: 11333106
APN: 46-20-26-228-004
- 2502 S Prospect Ave
- 1204 Harrington Dr
- 2417 Morrissey Park Dr Unit 2417
- 1933 Melrose Dr
- 1806 Floral Park Dr
- 1206 Wilshire Ct
- 1404 Waterford Place
- 2408 Windward Blvd Unit 106
- 1803 Lyndhurst Dr
- 2806 Oakmont Ct
- 1613 Lyndhurst Dr Unit F
- 1508 Harrington Dr
- 1808 Bellamy Dr
- 3 Lyndhurst Village Ct Unit F
- 1205 Broadmoor Dr
- 604 Cayman Way
- 615 Breen Dr
- 711 Balboa Rd
- 724 Dover Place
- 1725 Robert Dr
