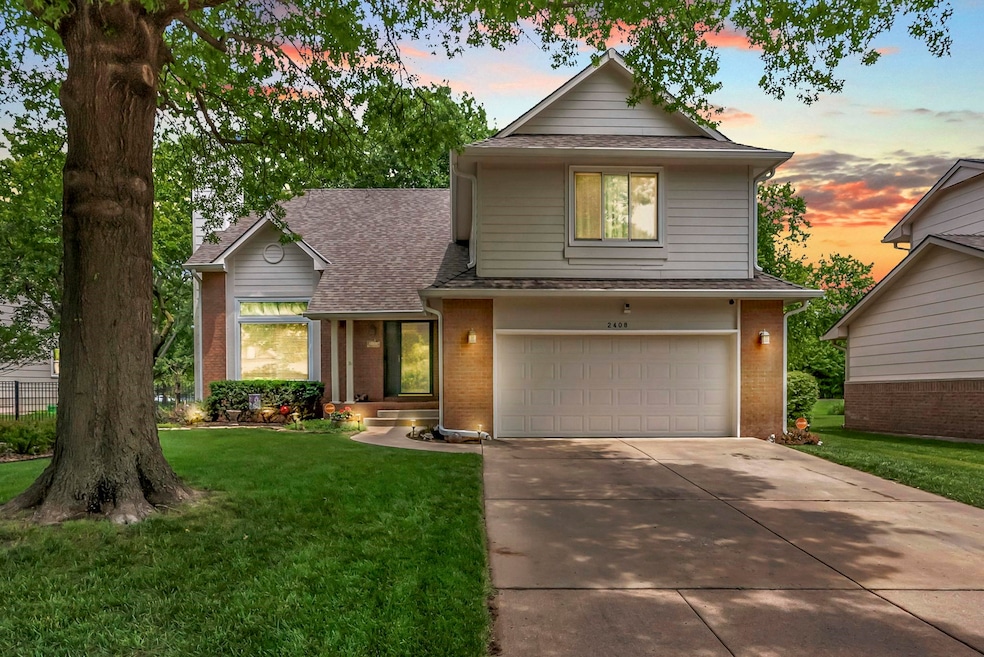
2408 N Stoneybrook St Wichita, KS 67226
Northeast Wichita NeighborhoodEstimated payment $2,435/month
Highlights
- Community Lake
- Family Room with Fireplace
- Recreation Room
- Deck
- Hearth Room
- Wood Flooring
About This Home
Welcome to 2408 N. Stoneybrook, nestled in the highly sought-after neighborhood of Tallgrass East! This home comes with numerous recent upgrades and finishing touches, all showing meticulous care and attention to detail. Beautiful landscaping invites you into the main level, where hickory hardwood floors run throughout. You’ll love having two spacious living areas on the main floor, each with its own fireplace and large picture windows. The formal dining room is generously sized and features a luxury faux finish that adds a neutral tone and warm atmosphere. The kitchen offers oak cabinets, granite countertops, and GE appliances that all remain with the home, creating a functional and inviting layout, with a stylishly finished bathroom completing the main level. Upstairs, you’ll find an impressively large primary bedroom with an ensuite bathroom that includes a walk-in closet, dual vanities, a jetted tub, a separate shower, and a newly tiled floor. The retreat continues with two additional bedrooms, including one with an oversized walk-in closet, a custom-finished full bath, and a loft ideal for an office or flex space. The fully finished basement provides a beautiful family room, an additional bedroom, bathroom, and exercise room, along with plenty of storage space. This home also features Renewal by Andersen windows, a Vivint security system, a newer roof and water heater, and fresh interior and exterior paint. Dual-zoned Lennox systems provide efficient heating and cooling year-round. Step outside to a newly built deck, perfect for entertaining or simply enjoying the view, with direct access from your fully fenced yard to all the amenities of Tallgrass East including the clubhouse and pool, family pavilion, pickleball and tennis courts, soccer field, playground, and volleyball. Come fall in love with your next home—and with Tallgrass East!
Home Details
Home Type
- Single Family
Est. Annual Taxes
- $3,676
Year Built
- Built in 1989
Lot Details
- 8,276 Sq Ft Lot
- Wrought Iron Fence
- Sprinkler System
HOA Fees
- $68 Monthly HOA Fees
Parking
- 2 Car Attached Garage
Home Design
- Composition Roof
Interior Spaces
- 2-Story Property
- Ceiling Fan
- Wood Burning Fireplace
- Self Contained Fireplace Unit Or Insert
- Fireplace With Gas Starter
- Mud Room
- Family Room with Fireplace
- Living Room
- Formal Dining Room
- Recreation Room
- Loft
- Bonus Room
- Natural lighting in basement
- Fire and Smoke Detector
- Laundry on main level
Kitchen
- Hearth Room
- Microwave
- Dishwasher
Flooring
- Wood
- Carpet
Bedrooms and Bathrooms
- 4 Bedrooms
- Walk-In Closet
Outdoor Features
- Deck
Schools
- Minneha Elementary School
- Southeast High School
Utilities
- Forced Air Heating and Cooling System
- Heating System Uses Natural Gas
Listing and Financial Details
- Assessor Parcel Number 087-112-04-0-33-01-002.00
Community Details
Overview
- Association fees include recreation facility, gen. upkeep for common ar
- $400 HOA Transfer Fee
- Tallgrass Subdivision
- Community Lake
- Greenbelt
Recreation
- Community Playground
- Community Pool
- Jogging Path
Map
Home Values in the Area
Average Home Value in this Area
Tax History
| Year | Tax Paid | Tax Assessment Tax Assessment Total Assessment is a certain percentage of the fair market value that is determined by local assessors to be the total taxable value of land and additions on the property. | Land | Improvement |
|---|---|---|---|---|
| 2025 | $3,681 | $35,213 | $8,418 | $26,795 |
| 2023 | $3,681 | $30,579 | $7,096 | $23,483 |
| 2022 | $3,031 | $27,060 | $6,693 | $20,367 |
| 2021 | $2,872 | $25,059 | $3,933 | $21,126 |
| 2020 | $2,771 | $24,093 | $3,933 | $20,160 |
| 2019 | $2,667 | $23,161 | $3,933 | $19,228 |
| 2018 | $2,595 | $22,483 | $1,691 | $20,792 |
| 2017 | $2,520 | $0 | $0 | $0 |
| 2016 | $2,517 | $0 | $0 | $0 |
| 2015 | $2,575 | $0 | $0 | $0 |
| 2014 | $2,522 | $0 | $0 | $0 |
Property History
| Date | Event | Price | Change | Sq Ft Price |
|---|---|---|---|---|
| 09/03/2025 09/03/25 | Pending | -- | -- | -- |
| 08/29/2025 08/29/25 | For Sale | $379,000 | -- | $124 / Sq Ft |
Purchase History
| Date | Type | Sale Price | Title Company |
|---|---|---|---|
| Warranty Deed | -- | Columbian Natl Title Ins Co |
Mortgage History
| Date | Status | Loan Amount | Loan Type |
|---|---|---|---|
| Closed | $75,000 | No Value Available | |
| Closed | $60,000 | No Value Available |
Similar Homes in Wichita, KS
Source: South Central Kansas MLS
MLS Number: 661025
APN: 112-04-0-33-01-002.00
- 2501 N Fox Run
- 2323 N Stoneybrook Ct
- 2211 N Stoneybrook Ct
- 10227 E Windemere Ct
- 10231 E Windemere Ct
- 9507 E Woodspring Ct
- 2530 N Greenleaf Ct
- 2534 N Greenleaf Ct
- 2713 N Plumthicket St
- 9130 E Woodspring St
- 2303 N Regency Lakes Ct
- 9400 E Wilson Estates Pkwy
- 2806 N Plumthicket St
- 9413 E Greenbriar Ct
- 2610 N Wilderness Cir
- 8811 E Churchill Cir
- 2230 N Penstemon Ct
- 8319 E Oxford Cir
- 2280 N Tara Cir
- 8320 E Oxford Cir






