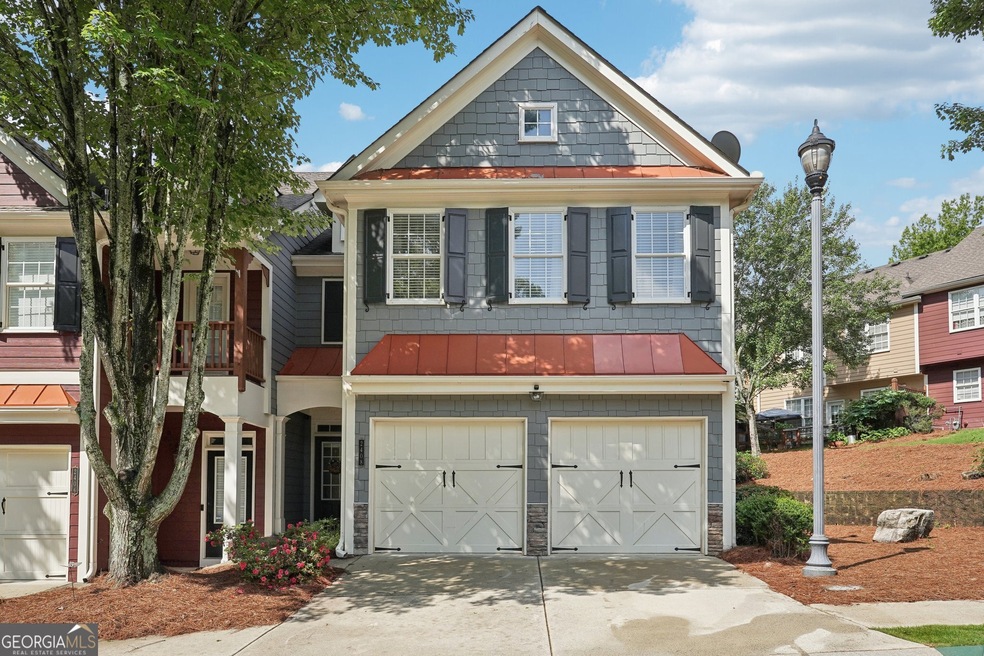*ATTENTION BUYERS: Seller to Contribute $7,500 to Buyer's Closing Cost or to Buy Down Your Rate on an Accepted Offer* Welcome to 2408 Old Valley Ln, an exceptional end unit townhome nestled in the esteemed gated community of The Landings at Sugarloaf in Duluth, GA. This meticulously maintained 3-bedroom, 2.5-bathroom residence offers luxurious living paired with convenience and accessibility. Upon entering, you are greeted by gleaming hardwood floors that flow throughout the downstairs area, accentuating the spacious Family Room complete with a cozy fireplace. The open concept gourmet kitchen boasts granite countertops, stylish gray shaker cabinets, and stainless steel appliances, creating an ideal space for culinary endeavors and entertaining. Upstairs, the oversized master bedroom features vaulted ceilings and a generous walk-in closet. The master bathroom is a retreat in itself, showcasing tile floors, a double vanity, a jacuzzi jetted tub, and a separate shower for ultimate relaxation and comfort. Outside, enjoy the convenience of a 2-car garage and a concrete back patio, perfect for al fresco dining or simply unwinding amidst peaceful surroundings. The Landings at Sugarloaf community offers not only a secure and serene living environment but also easy access to a wealth of amenities and attractions including being within walking distance to Gwinnett Arena! Residents can indulge in nearby shopping and a plethora of dining options, explore local parks, or enjoy a round of golf at nearby courses. Commuters will appreciate the quick access to major highways, making travel throughout the greater Atlanta area effortless. Don't miss the opportunity to make this stunning townhome your own. Schedule a showing today and discover the unparalleled lifestyle awaiting you at 2408 Old Valley Ln in Duluth, GA. *Fee Simple and Eligible for FHA Loans*

