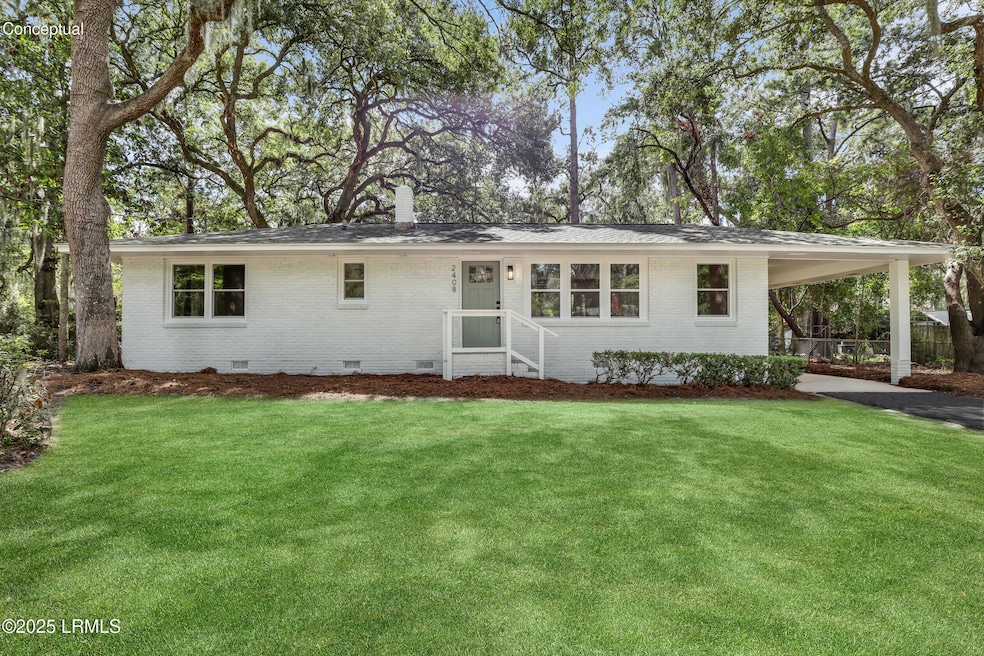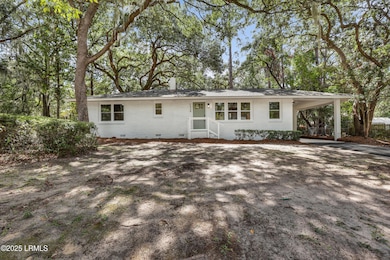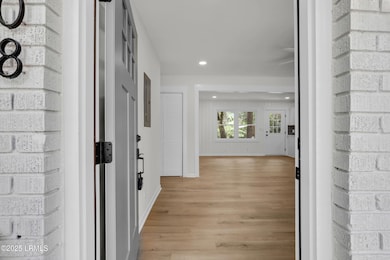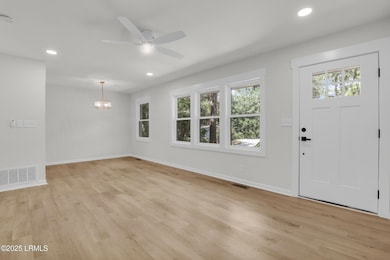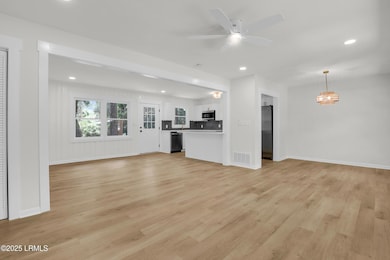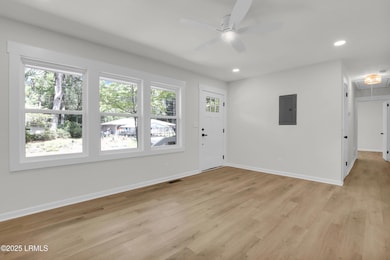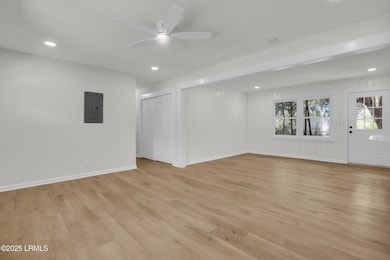2408 Pine Ct S Beaufort, SC 29902
Estimated payment $2,141/month
Highlights
- Ranch Style House
- Breakfast Area or Nook
- Double Pane Windows
- No HOA
- Formal Dining Room
- Brick or Stone Mason
About This Home
Step inside this 2025 remodeled three-bedroom home. New roof, HVAC hotwater heater. Every detail has been curated to blend style, comfort, and functional living. You'll sense the transformation that has taken place, a living environment that is luxurious and practical. A spacious open floor plan that flows from room to room. Rich, wide-plank flooring throughout the entire home. Recessed lighting and energy-efficient windows provide natural light. The living room is designed as a spacious gathering space. A beautifully upgraded kitchen boasts quality cabinetry, quartz countertops, a large central island provides workspace and doubles as a breakfast bar. Stainless steel appliances, a downdraft range, built-in microwave, and whisper-quiet dishwasher, make meal preparation a joy. A designer tile backsplash adds texture and visual interest.. A spacious dining area connects to the kitchen. The primary bedroom is a true retreat with the bathroom featuring a tiled walk-in shower with rainfall showerhead. A double vanity with quartz countertops provides abundant storage and counter space. Sleek matte black hardware completes the contemporary look. The two additional bedrooms are perfect for children, guests, or a home office, each offering ample closet space and plenty of natural light.
Home Details
Home Type
- Single Family
Est. Annual Taxes
- $3,152
Year Built
- Built in 1960 | Remodeled
Lot Details
- 0.45 Acre Lot
- Property is Fully Fenced
Parking
- 1 Carport Space
Home Design
- Ranch Style House
- Brick or Stone Mason
- Slab Foundation
- Composition Roof
Interior Spaces
- 1,225 Sq Ft Home
- Paneling
- Sheet Rock Walls or Ceilings
- Ceiling Fan
- Recessed Lighting
- Double Pane Windows
- Family Room
- Formal Dining Room
- Fire and Smoke Detector
Kitchen
- Breakfast Area or Nook
- Electric Oven or Range
- Microwave
- Dishwasher
Bedrooms and Bathrooms
- 3 Bedrooms
- 2 Full Bathrooms
Outdoor Features
- Outbuilding
Utilities
- Cooling Available
- Air Source Heat Pump
- Vented Exhaust Fan
- Electric Water Heater
- Cable TV Available
Community Details
- No Home Owners Association
Listing and Financial Details
- Assessor Parcel Number R120-007-000-0152-0000
Map
Tax History
| Year | Tax Paid | Tax Assessment Tax Assessment Total Assessment is a certain percentage of the fair market value that is determined by local assessors to be the total taxable value of land and additions on the property. | Land | Improvement |
|---|---|---|---|---|
| 2024 | $6,003 | $9,400 | $0 | $0 |
| 2023 | $3,152 | $9,400 | $0 | $0 |
| 2022 | $2,633 | $8,170 | $0 | $0 |
| 2021 | $2,600 | $8,170 | $0 | $0 |
| 2020 | $2,542 | $8,170 | $0 | $0 |
| 2019 | $2,484 | $8,170 | $0 | $0 |
| 2018 | $2,377 | $8,170 | $0 | $0 |
| 2017 | $2,114 | $7,100 | $0 | $0 |
| 2016 | $2,085 | $7,100 | $0 | $0 |
| 2014 | $1,670 | $7,100 | $0 | $0 |
Property History
| Date | Event | Price | List to Sale | Price per Sq Ft |
|---|---|---|---|---|
| 12/03/2025 12/03/25 | Price Changed | $359,000 | -4.0% | $293 / Sq Ft |
| 09/26/2025 09/26/25 | For Sale | $374,000 | -- | $305 / Sq Ft |
Purchase History
| Date | Type | Sale Price | Title Company |
|---|---|---|---|
| Deed | $100,000 | None Listed On Document | |
| Quit Claim Deed | $40,000 | None Listed On Document |
Source: Lowcountry Regional MLS
MLS Number: 192680
APN: R120-007-000-0152-0000
- 510 Center Dr W
- 2676 Joshua Cir
- 2682 Joshua Cir
- 2602 Joshua Cir
- 2605 Joshua Cir
- 415 Joshua Ct
- 2418 Oak Haven St
- 2514 Acorn Hill Ave
- 402 Joshua Ct
- 414 Joshua Ct
- 106 Verdier Rd
- 8 Mystic Cir
- 40 Mystic Cir
- 5 Tekoa Ln
- 806 Elizabeth Ln
- 173 Spanish Point Dr
- 7 Rising Tide Dr Unit C
- 5 Rising Tide Dr Unit P
- 2301 Langhorne Dr
- 2504 Duncan Dr
- 2305 Pine Ct S
- 2676 Joshua Cir
- 2644 Joshua Cir
- 2201 Mossy Oaks Rd
- 2205 Waterford Place Unit 17d
- 2205 Southside Blvd Unit 5b
- 2678 Broad St
- 3 Twin Lakes Rd
- 2208 Southside Blvd
- 14 Twin Lakes Rd
- 900 Brotherhood Rd Unit G4
- 2723 Waddell Rd
- 174 James St
- 1 Preserve Ave W
- 1704 Camellia Rd
- 2000 Salem Rd
- 15 Meridian Rd
- 607 Waight St
- 15 Hillstead Ln
- 714 Adventure St
