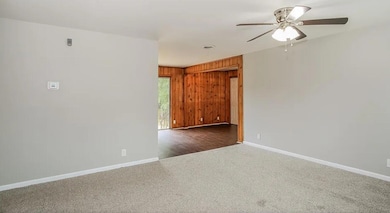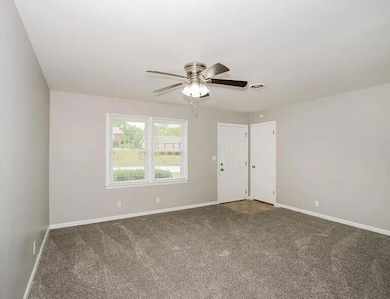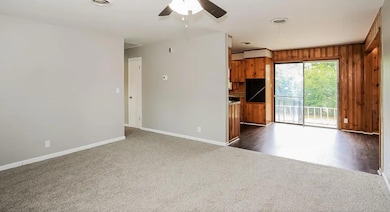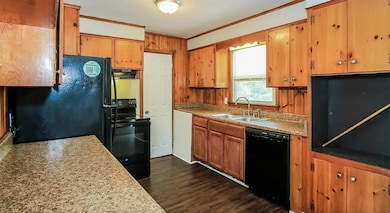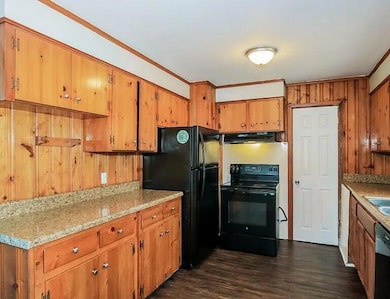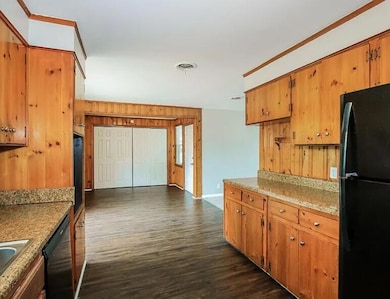2408 Ridge Rd Augusta, GA 30906
Wheeless Road NeighborhoodHighlights
- Ranch Style House
- Wood Flooring
- Front Porch
- Johnson Magnet Rated 10
- No HOA
- Eat-In Kitchen
About This Home
Charming 3-Bedroom Home with Spacious Backyard in Augusta, GAWelcome to 2408 Ridge Road - a well-maintained 3-bedroom, 2-bath home nestled in a quiet, established neighborhood in the heart of Augusta. This inviting residence offers a functional and flowing layout that blends comfort with everyday convenience.Step inside to a spacious living area that opens to a designated dining space, perfect for hosting guests or enjoying family meals. The kitchen features modern appliances, ample counter space, and generous cabinetry, making meal prep both efficient and enjoyable.All three bedrooms are comfortably sized, offering plenty of natural light and closet space, ideal for families or guests. The primary suite includes an en-suite bathroom for added privacy.Enjoy outdoor living in the expansive, fully fenced backyard--perfect for weekend barbecues, pets, or relaxing under the Georgia sun. A covered carport adds both protection and additional storage.Conveniently located just minutes from shopping, dining, schools, and major highways, 2408 Ridge Road combines the comfort of suburban living with the accessibility of city amenities.
Home Details
Home Type
- Single Family
Est. Annual Taxes
- $1,747
Year Built
- Built in 1960 | Remodeled
Lot Details
- 0.26 Acre Lot
- Lot Dimensions are 85x132
- Fenced
Parking
- Attached Carport
Home Design
- Ranch Style House
- Brick Exterior Construction
- Composition Roof
- Vinyl Siding
Interior Spaces
- 1,173 Sq Ft Home
- Ceiling Fan
- Blinds
- Living Room
- Crawl Space
Kitchen
- Eat-In Kitchen
- Electric Range
- Dishwasher
Flooring
- Wood
- Carpet
- Ceramic Tile
Bedrooms and Bathrooms
- 3 Bedrooms
- 2 Full Bathrooms
Outdoor Features
- Patio
- Front Porch
Schools
- Terrace Manor Elementary School
- Murphy Middle School
- T W Josey Comp. High School
Utilities
- Forced Air Heating and Cooling System
Community Details
- No Home Owners Association
- Brookwood Subdivision
Listing and Financial Details
- Assessor Parcel Number 0853028000
Map
Source: REALTORS® of Greater Augusta
MLS Number: 544356
APN: 0853028000
- 2416 Sumac Dr
- 3003 Thomas Ln
- 2341 Ridge Rd
- 2402 Wheeless Rd
- 2703 Tara Heights Ct
- 2432 Golden Camp Rd
- 2383 Wheeless Rd
- 2438 Ridge Rd
- 3010 Acorn Rd
- 2436 Juniper Dr
- 2554 Tara Heights Cir
- 2426 Dickey Rd
- 2409 Bellemeade Ct
- 3106 Truxton Rd
- 2905 Rocky Creek Rd
- 2315 Ridge Rd
- 2917 Deans Bridge Rd
- 2438 N Carolina Ave
- 2427 N Carolina Ave
- 2421 N Carolina Ave

