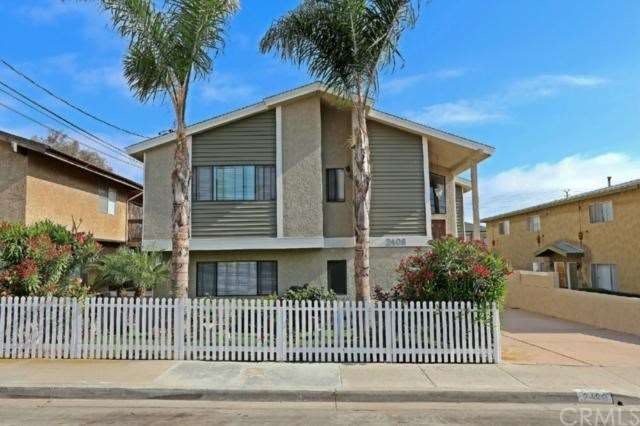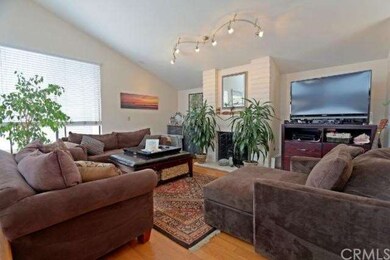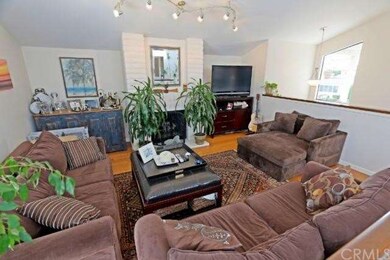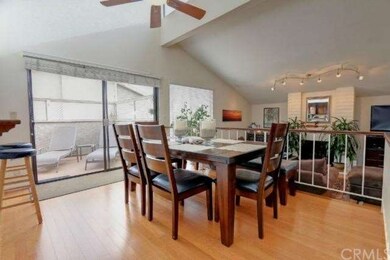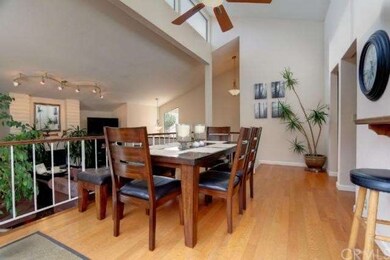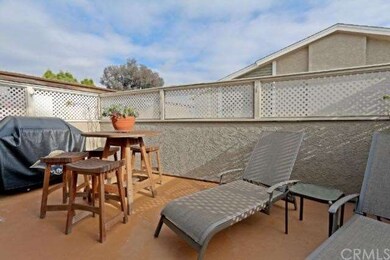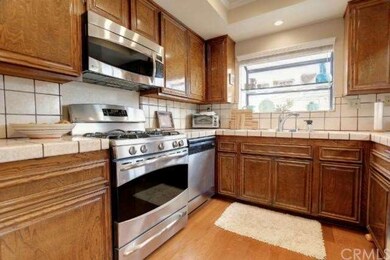
2408 Rockefeller Ln Unit 1 Redondo Beach, CA 90278
North Redondo Beach NeighborhoodHighlights
- Open Floorplan
- Multi-Level Bedroom
- Cathedral Ceiling
- Washington Elementary School Rated A+
- Traditional Architecture
- 3-minute walk to Perry Park
About This Home
As of March 2019Outstanding front unit townhome is completely detached with no common walls and offers a fenced front yard. Has a large deck off the living room to enjoy the outdoors privately. The kitchen has been updated with newer stainless appliances, and updated lighting. The home opens to a great open living space with soaring, vaulted ceilings and plenty of well placed windows and skylights to welcome natural light. The large open living room centers around a central fireplace and opens to the deck. Step up into the open dining area and on into the kitchen. The master suite in located on the upper level and the 2 remaining bedrooms + laundry room are on the lower level. The master features a gorgeous master bath remodel with high end stonework, seamless shower doors and body jets in the 2 person step-in shower. You'll find a nice mix of wood, stone and carpeted flooring throughout plus upgraded window coverings. The home feels more like a traditional SFR being detached and the front end unit. Located in the heart of North Redondo, it is close to schools, parkettes, the library & much more. Easy access to major commuter routes throughout the South Bay making getting to work and school and running errands more convenient.
Last Agent to Sell the Property
eXp Realty of California Inc License #01198999 Listed on: 06/05/2013

Townhouse Details
Home Type
- Townhome
Est. Annual Taxes
- $11,656
Year Built
- Built in 1981
Lot Details
- 7,499 Sq Ft Lot
- No Common Walls
- End Unit
- Front Yard
HOA Fees
- $200 Monthly HOA Fees
Parking
- 2 Car Direct Access Garage
- Parking Available
- Shared Driveway
Home Design
- Traditional Architecture
- Composition Roof
Interior Spaces
- 1,647 Sq Ft Home
- 2-Story Property
- Open Floorplan
- Cathedral Ceiling
- Ceiling Fan
- Track Lighting
- Blinds
- Living Room with Fireplace
- Living Room with Attached Deck
- Utility Room
- Laundry Room
- Neighborhood Views
Kitchen
- Eat-In Kitchen
- Breakfast Bar
- Gas Oven
- Gas Cooktop
- Free-Standing Range
- Microwave
- Dishwasher
- Granite Countertops
- Tile Countertops
- Disposal
Flooring
- Wood
- Carpet
- Stone
Bedrooms and Bathrooms
- 3 Bedrooms
- Main Floor Bedroom
- Multi-Level Bedroom
- 2 Full Bathrooms
Home Security
Outdoor Features
- Patio
Utilities
- Central Heating
- Septic Type Unknown
Listing and Financial Details
- Assessor Parcel Number 4157015036
Community Details
Overview
- Master Insurance
- 3 Units
Amenities
- Laundry Facilities
Security
- Carbon Monoxide Detectors
- Fire and Smoke Detector
Ownership History
Purchase Details
Home Financials for this Owner
Home Financials are based on the most recent Mortgage that was taken out on this home.Purchase Details
Home Financials for this Owner
Home Financials are based on the most recent Mortgage that was taken out on this home.Purchase Details
Purchase Details
Home Financials for this Owner
Home Financials are based on the most recent Mortgage that was taken out on this home.Purchase Details
Home Financials for this Owner
Home Financials are based on the most recent Mortgage that was taken out on this home.Purchase Details
Purchase Details
Home Financials for this Owner
Home Financials are based on the most recent Mortgage that was taken out on this home.Purchase Details
Home Financials for this Owner
Home Financials are based on the most recent Mortgage that was taken out on this home.Purchase Details
Home Financials for this Owner
Home Financials are based on the most recent Mortgage that was taken out on this home.Similar Homes in the area
Home Values in the Area
Average Home Value in this Area
Purchase History
| Date | Type | Sale Price | Title Company |
|---|---|---|---|
| Grant Deed | $925,500 | Consumers Title | |
| Interfamily Deed Transfer | -- | Consumers Title Co | |
| Interfamily Deed Transfer | -- | None Available | |
| Grant Deed | $674,000 | Usa National Title Company | |
| Grant Deed | $515,000 | Landsafe Title | |
| Trustee Deed | $484,000 | Landsafe Title | |
| Grant Deed | $690,000 | Lawyers Title Company | |
| Grant Deed | $415,000 | Commonwealth | |
| Grant Deed | $250,000 | First American Title Co |
Mortgage History
| Date | Status | Loan Amount | Loan Type |
|---|---|---|---|
| Open | $750,150 | New Conventional | |
| Closed | $740,000 | Adjustable Rate Mortgage/ARM | |
| Previous Owner | $640,000 | New Conventional | |
| Previous Owner | $532,500 | New Conventional | |
| Previous Owner | $539,200 | New Conventional | |
| Previous Owner | $460,000 | New Conventional | |
| Previous Owner | $463,300 | Purchase Money Mortgage | |
| Previous Owner | $138,000 | Stand Alone Second | |
| Previous Owner | $552,000 | Purchase Money Mortgage | |
| Previous Owner | $115,000 | Credit Line Revolving | |
| Previous Owner | $25,000 | Unknown | |
| Previous Owner | $405,000 | Unknown | |
| Previous Owner | $351,000 | Unknown | |
| Previous Owner | $25,000 | Unknown | |
| Previous Owner | $15,000 | Unknown | |
| Previous Owner | $332,000 | No Value Available | |
| Previous Owner | $25,000 | Credit Line Revolving | |
| Previous Owner | $199,900 | No Value Available | |
| Closed | $25,000 | No Value Available |
Property History
| Date | Event | Price | Change | Sq Ft Price |
|---|---|---|---|---|
| 03/11/2019 03/11/19 | Sold | $925,000 | +2.8% | $562 / Sq Ft |
| 01/18/2019 01/18/19 | Pending | -- | -- | -- |
| 01/06/2019 01/06/19 | For Sale | $900,000 | +1.6% | $546 / Sq Ft |
| 06/14/2017 06/14/17 | Sold | $886,000 | +4.4% | $521 / Sq Ft |
| 04/23/2017 04/23/17 | Pending | -- | -- | -- |
| 04/20/2017 04/20/17 | For Sale | $849,000 | +26.0% | $499 / Sq Ft |
| 07/19/2013 07/19/13 | Sold | $674,000 | +2.3% | $409 / Sq Ft |
| 06/07/2013 06/07/13 | Pending | -- | -- | -- |
| 06/05/2013 06/05/13 | For Sale | $659,000 | -- | $400 / Sq Ft |
Tax History Compared to Growth
Tax History
| Year | Tax Paid | Tax Assessment Tax Assessment Total Assessment is a certain percentage of the fair market value that is determined by local assessors to be the total taxable value of land and additions on the property. | Land | Improvement |
|---|---|---|---|---|
| 2024 | $11,656 | $1,011,618 | $659,357 | $352,261 |
| 2023 | $11,442 | $991,783 | $646,429 | $345,354 |
| 2022 | $11,289 | $972,337 | $633,754 | $338,583 |
| 2021 | $11,015 | $953,273 | $621,328 | $331,945 |
| 2019 | $2,040 | $740,666 | $433,521 | $307,145 |
| 2018 | $8,450 | $726,144 | $425,021 | $301,123 |
| 2016 | $8,181 | $697,949 | $408,518 | $289,431 |
| 2015 | $8,029 | $687,466 | $402,382 | $285,084 |
| 2014 | $7,922 | $674,000 | $394,500 | $279,500 |
Agents Affiliated with this Home
-
Alicia Blackburn

Seller's Agent in 2019
Alicia Blackburn
Compass
(310) 713-3947
10 in this area
20 Total Sales
-
H
Buyer's Agent in 2019
Hank Scheinberg
Strand Hill Christies International Real Estate
-
Marc Faerber

Seller's Agent in 2017
Marc Faerber
West Shores Realty, Inc.
(310) 710-8623
3 Total Sales
-
Kai Ito

Buyer's Agent in 2017
Kai Ito
Compass
(310) 894-6787
4 in this area
82 Total Sales
-
David Caskey

Seller's Agent in 2013
David Caskey
eXp Realty of California Inc
(310) 200-1960
27 in this area
344 Total Sales
Map
Source: California Regional Multiple Listing Service (CRMLS)
MLS Number: SB13106503
APN: 4157-015-036
- 2416 Carnegie Ln Unit B
- 2310 Vanderbilt Ln Unit 4
- 2319 Vanderbilt Ln
- 2317 Vanderbilt Ln Unit C
- 2420 Grant Ave
- 2319 Huntington Ln Unit A
- 2304 Grant Ave Unit A
- 2223 Grant Ave Unit C
- 2306 Huntington Ln Unit A
- 2212 Grant Ave
- 2205 Rockefeller Ln Unit B
- 2220 Huntington Ln Unit 4
- 2602 Carnegie Ln
- 2405 Mathews Ave Unit C
- 2405 Mathews Ave Unit B
- 2405 Mathews Ave Unit A
- 2321 Clark Ln Unit B
- 2321 Clark Ln Unit A
- 2611 Carnegie Ln Unit 3
- 2613 Carnegie Ln
