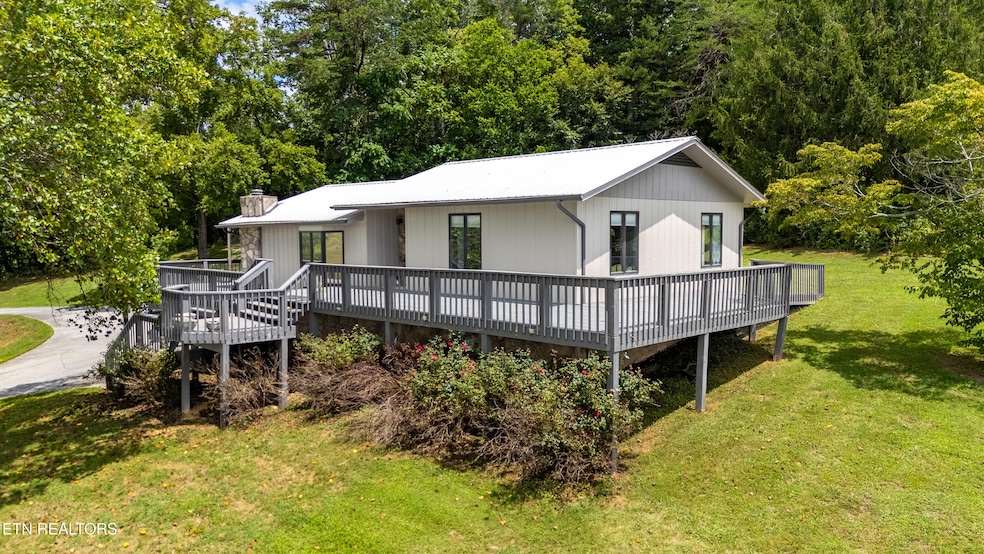
Estimated payment $2,257/month
Highlights
- Hot Property
- 3.19 Acre Lot
- Deck
- RV Access or Parking
- Mountain View
- Private Lot
About This Home
OPTIONS GALORE! in this basement rancher with wrap around porch, attached 2 car garage and detached 40x30 garage/workshop, carport space too and 3+ acres to Roam. Ideal for the hobby, work from home, car, cabinet, building enthusiast or just those looking for privacy and convenience. Creative bedroom layout with primary having a wall rearranged for a 14x8 wic instead of bedroom 2 but could be changed. 2 more rooms downstairs with closets(Den&office) but no windows since below grade. 2 full baths-one upstairs and one downstairs. Don't forget the abundance of space inside and out to enjoy. AG pool needs some repair and home itself is ready for you to add your improvements and updates to make it yours. Come See all that's offered at 2408 Russell Rd!
Home Details
Home Type
- Single Family
Est. Annual Taxes
- $799
Year Built
- Built in 1981
Lot Details
- 3.19 Acre Lot
- Private Lot
- Level Lot
- Irregular Lot
Parking
- 2 Car Garage
- 3 Carport Spaces
- Basement Garage
- Garage Door Opener
- Off-Street Parking
- RV Access or Parking
Property Views
- Mountain Views
- Countryside Views
Home Design
- Traditional Architecture
- Frame Construction
- Wood Siding
- Stone Siding
Interior Spaces
- 2,332 Sq Ft Home
- Stone Fireplace
- Gas Fireplace
- Insulated Windows
- Wood Frame Window
- Great Room
- Family Room
- Formal Dining Room
- Home Office
- Storage Room
- Utility Room
- Partially Finished Basement
- Recreation or Family Area in Basement
Kitchen
- Eat-In Kitchen
- Range
- Dishwasher
Flooring
- Laminate
- Tile
Bedrooms and Bathrooms
- 2 Bedrooms
- Primary Bedroom on Main
- Walk-In Closet
- 2 Full Bathrooms
Laundry
- Laundry Room
- Washer and Dryer Hookup
Outdoor Features
- Deck
- Separate Outdoor Workshop
Schools
- Carter Elementary And Middle School
- Carter High School
Utilities
- Zoned Heating and Cooling System
- Heating System Uses Propane
- Well
- Septic Tank
Community Details
- No Home Owners Association
- Stacy L Price Property Subdivision
Listing and Financial Details
- Assessor Parcel Number 100 01501
Map
Home Values in the Area
Average Home Value in this Area
Tax History
| Year | Tax Paid | Tax Assessment Tax Assessment Total Assessment is a certain percentage of the fair market value that is determined by local assessors to be the total taxable value of land and additions on the property. | Land | Improvement |
|---|---|---|---|---|
| 2024 | $799 | $51,400 | $0 | $0 |
| 2023 | $799 | $51,400 | $0 | $0 |
| 2022 | $799 | $51,400 | $0 | $0 |
| 2021 | $711 | $33,550 | $0 | $0 |
| 2020 | $711 | $33,550 | $0 | $0 |
| 2019 | $711 | $33,550 | $0 | $0 |
| 2018 | $711 | $33,550 | $0 | $0 |
| 2017 | $711 | $33,550 | $0 | $0 |
| 2016 | $793 | $0 | $0 | $0 |
| 2015 | $793 | $0 | $0 | $0 |
| 2014 | -- | $0 | $0 | $0 |
Property History
| Date | Event | Price | Change | Sq Ft Price |
|---|---|---|---|---|
| 08/08/2025 08/08/25 | For Sale | $399,900 | +149.9% | $171 / Sq Ft |
| 01/20/2018 01/20/18 | Off Market | $160,000 | -- | -- |
| 10/22/2014 10/22/14 | Sold | $160,000 | 0.0% | $69 / Sq Ft |
| 10/22/2014 10/22/14 | Sold | $160,000 | -42.9% | $69 / Sq Ft |
| 09/22/2014 09/22/14 | Pending | -- | -- | -- |
| 04/19/2014 04/19/14 | For Sale | $280,000 | -- | $120 / Sq Ft |
Purchase History
| Date | Type | Sale Price | Title Company |
|---|---|---|---|
| Warranty Deed | $160,000 | None Available |
Similar Homes in the area
Source: East Tennessee REALTORS® MLS
MLS Number: 1311411
APN: 100-01501
- 9828 Kodak Rd SE
- Lot 37 Tributary Dr
- Lot 36 Tributary Dr
- 39 lot Tributary Dr
- 2441 Tributary Dr
- 2435 Tributary Dr
- 2453 Tributary Dr
- 2449 Tributary Dr
- 2445 Tributary Dr
- 2457 Tributary Dr
- 2425 Tributary Dr
- 2431 Tributary Dr
- 2426 Tributary Dr
- 2422 Tributary Dr
- 2434 Tributary Dr
- 2430 Tributary Dr
- 2442 Tributary Dr
- 9401 Shirley Ann Rd
- 9611 9615 Sybil Lee Ln
- 2725 River Island Blvd
- 1730 Walnut Hill Ln Unit ID1266892P
- 915 River Cliff Dr
- 365 W Dumplin Valley Rd
- 2578 Cottonwood Dr
- 168 Bass Pro Dr
- 2140 Kings View Loop
- 5001 Jack Way
- 1763 Strawberry Meadows Way
- 7507 Heumsdale Dr
- 7343 Carowinds Ln
- 2560 W Old A J Hwy
- 1310 Fredrick Ln Unit ID1266885P
- 1308 Fredrick Ln Unit ID1266883P
- 1816 River Poppy Rd
- 320 Chilhowee School Rd Unit 3
- 626 W Main St
- 1019 Whites School Rd Unit ID1226185P
- 317 Saddleback Way Unit ID1266318P
- 293 Mount Dr
- 524 Allensville Rd Unit 14






