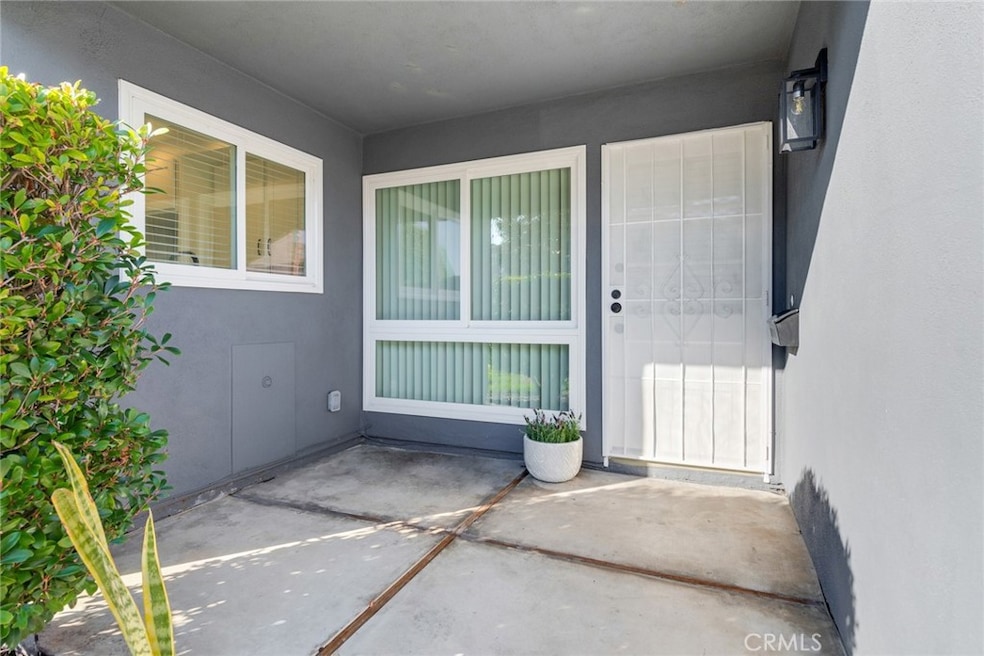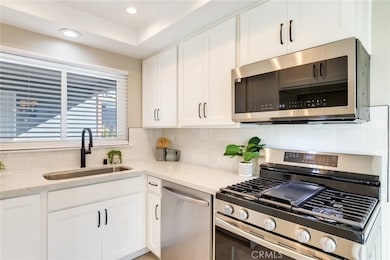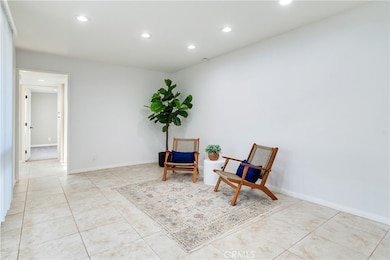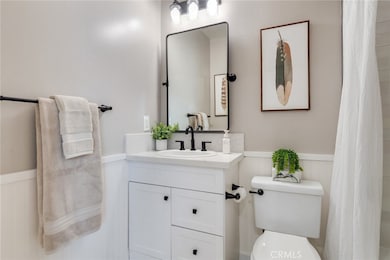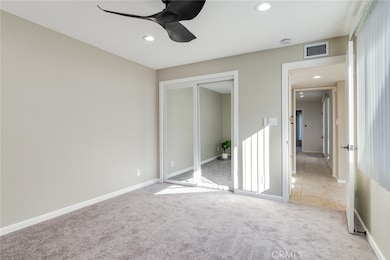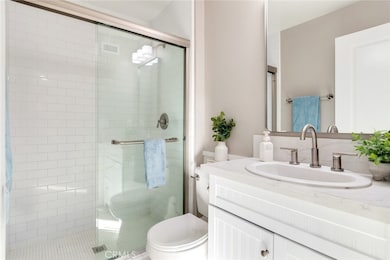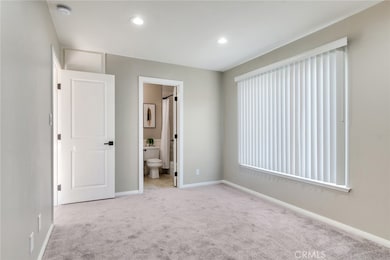2408 Saratoga Way Costa Mesa, CA 92626
Estimated payment $4,758/month
Highlights
- Colonial Architecture
- Clubhouse
- Quartz Countertops
- Costa Mesa High School Rated A-
- Main Floor Bedroom
- 5-minute walk to Neth Park
About This Home
This highly sought-after single-story end-unit in the Monticello community is an exceptionally rare opportunity. Owned and cared for by the same family since it was built, this beautifully enhanced two-bedroom, two-bathroom townhome combines thoughtful modern upgrades with a desirable, private layout. Step inside to a bright and welcoming living space where tile flooring and fresh interior paint set a clean, inviting backdrop. Updated two-panel doors with upgraded hardware and energy-efficient LED lighting throughout create a cohesive, contemporary feel. The dining area flows effortlessly into the remodeled kitchen, showcasing crisp quartz countertops, refaced solid wood cabinet doors, a new stainless steel sink and faucet, a new garbage disposal, a brand-new dishwasher, and new stainless steel stove and microwave—delivering both style and function for everyday living. Both bedrooms are generously sized and comfortable, featuring new plush carpeting and mirrored closet doors that enhance natural light and openness. The bathrooms feel fresh and refined with new quartz countertops, newly retiled tub/shower surrounds, upgraded plumbing fixtures, new mirrors, modern lighting, and updated faucets—every detail thoughtfully selected. Just off the main living area, the private enclosed patio—finished with new epoxy flooring—provides a low-maintenance outdoor retreat ideal for relaxing, entertaining, or container gardening. The attached two-car garage continues the home’s refreshed theme with new epoxy flooring and dedicated washer and dryer hookups, offering added convenience and functionality. Monticello residents enjoy a friendly and established community offering a gated pool, clubhouse, and low HOA dues—all in a desirable Costa Mesa location minutes from the 55, 73, and 405 freeways. The neighborhood is walkable to Orange Coast College, Vanguard University, and the OC Fairgrounds, close to Costa Mesa’s police and fire services for added peace of mind, and just 5 miles from the beach, making coastal living easily within reach. With its rare single-story design, end-unit privacy, long-term family ownership, and carefully updated interior finishes, 2408 Saratoga Way stands out as a truly special opportunity in the heart of Costa Mesa.
Listing Agent
Remax One Brokerage Phone: 714-423-6666 License #01903877 Listed on: 11/20/2025

Townhouse Details
Home Type
- Townhome
Est. Annual Taxes
- $1,652
Year Built
- Built in 1967
Lot Details
- 1,400 Sq Ft Lot
- 1 Common Wall
- Wood Fence
- Front Yard
HOA Fees
- $400 Monthly HOA Fees
Parking
- 2 Car Attached Garage
- 1 Open Parking Space
- Parking Available
- Off-Street Parking
- Parking Permit Required
Home Design
- Colonial Architecture
- Entry on the 1st floor
- Turnkey
- Planned Development
- Brick Exterior Construction
- Wood Siding
- Stucco
Interior Spaces
- 892 Sq Ft Home
- 1-Story Property
- Built-In Features
- Ceiling Fan
- Insulated Windows
- Family Room
- Neighborhood Views
Kitchen
- Eat-In Kitchen
- Gas Oven
- Gas Range
- Microwave
- Dishwasher
- Quartz Countertops
- Disposal
Flooring
- Carpet
- Tile
Bedrooms and Bathrooms
- 2 Main Level Bedrooms
- Upgraded Bathroom
- Bathroom on Main Level
- 2 Full Bathrooms
- Quartz Bathroom Countertops
- Makeup or Vanity Space
- Bathtub with Shower
- Walk-in Shower
- Exhaust Fan In Bathroom
Laundry
- Laundry Room
- Laundry in Garage
- Washer Hookup
Home Security
Outdoor Features
- Enclosed Patio or Porch
- Exterior Lighting
Schools
- College Park Elementary School
- Costa Mesa High School
Utilities
- Central Heating
- Water Heater
- Sewer Paid
Listing and Financial Details
- Tax Lot 253
- Tax Tract Number 5160
- Assessor Parcel Number 41916283
- Seller Considering Concessions
Community Details
Overview
- 334 Units
- Monticello Association, Phone Number (714) 508-9070
- Optimum HOA
- Monticello Townhomes Subdivision
Amenities
- Clubhouse
Recreation
- Community Pool
Security
- Carbon Monoxide Detectors
- Fire and Smoke Detector
Map
Home Values in the Area
Average Home Value in this Area
Tax History
| Year | Tax Paid | Tax Assessment Tax Assessment Total Assessment is a certain percentage of the fair market value that is determined by local assessors to be the total taxable value of land and additions on the property. | Land | Improvement |
|---|---|---|---|---|
| 2025 | $1,652 | $78,782 | $31,696 | $47,086 |
| 2024 | $1,652 | $77,238 | $31,075 | $46,163 |
| 2023 | $1,580 | $75,724 | $30,466 | $45,258 |
| 2022 | $1,522 | $74,240 | $29,869 | $44,371 |
| 2021 | $1,478 | $72,785 | $29,284 | $43,501 |
| 2020 | $1,450 | $72,039 | $28,984 | $43,055 |
| 2019 | $1,418 | $70,627 | $28,416 | $42,211 |
| 2018 | $1,390 | $69,243 | $27,859 | $41,384 |
| 2017 | $1,373 | $67,886 | $27,313 | $40,573 |
| 2016 | $1,351 | $66,555 | $26,777 | $39,778 |
| 2015 | $1,337 | $65,556 | $26,375 | $39,181 |
| 2014 | $1,312 | $64,272 | $25,858 | $38,414 |
Property History
| Date | Event | Price | List to Sale | Price per Sq Ft |
|---|---|---|---|---|
| 11/20/2025 11/20/25 | For Sale | $799,000 | 0.0% | $896 / Sq Ft |
| 09/26/2024 09/26/24 | Rented | $3,200 | 0.0% | -- |
| 09/23/2024 09/23/24 | Off Market | $3,200 | -- | -- |
| 09/04/2024 09/04/24 | For Rent | $3,200 | 0.0% | -- |
| 08/25/2024 08/25/24 | Off Market | $3,200 | -- | -- |
| 08/25/2024 08/25/24 | For Rent | $3,200 | 0.0% | -- |
| 08/19/2024 08/19/24 | Off Market | $3,200 | -- | -- |
| 08/19/2024 08/19/24 | For Rent | $3,200 | 0.0% | -- |
| 08/04/2024 08/04/24 | Off Market | $3,200 | -- | -- |
| 08/01/2024 08/01/24 | Price Changed | $3,200 | -3.0% | $4 / Sq Ft |
| 07/25/2024 07/25/24 | For Rent | $3,300 | +43.5% | -- |
| 09/18/2017 09/18/17 | Rented | $2,300 | 0.0% | -- |
| 09/14/2017 09/14/17 | Off Market | $2,300 | -- | -- |
| 08/27/2017 08/27/17 | For Rent | $2,300 | 0.0% | -- |
| 09/01/2016 09/01/16 | Rented | $2,300 | 0.0% | -- |
| 08/15/2016 08/15/16 | For Rent | $2,300 | +4.5% | -- |
| 03/30/2015 03/30/15 | Rented | $2,200 | 0.0% | -- |
| 03/30/2015 03/30/15 | For Rent | $2,200 | -- | -- |
Purchase History
| Date | Type | Sale Price | Title Company |
|---|---|---|---|
| Quit Claim Deed | -- | None Listed On Document | |
| Gift Deed | -- | None Listed On Document | |
| Grant Deed | -- | None Listed On Document | |
| Interfamily Deed Transfer | -- | -- | |
| Interfamily Deed Transfer | -- | -- |
Source: California Regional Multiple Listing Service (CRMLS)
MLS Number: IG25263508
APN: 419-162-83
- 135 Morristown Ln
- 117 Clearbrook Ln
- 2404 Niagara Way
- 101 Clearbrook Ln
- 2330 Vanguard Way Unit F102
- 2314 Colgate Dr
- 2273 Columbia Dr
- 2459 Elden Ave
- 2371 Rutgers Dr
- 2323 Cornell Dr
- 2214 Rutgers Dr
- 327 W Wilson St Unit 28
- 327 W Wilson St Unit 86
- 327 W Wilson St Unit 49
- 380 W Wilson St Unit C101
- 2649 Elden Ave Unit E
- 2214 Elden Ave
- 2173 Harmony Way
- 403 Aura Dr
- 404 Brighton Springs
- 2300 Fairview Rd
- 2345 Newport Blvd
- 292 Villanova Rd
- 113 Aspen Ln
- 2336 Elden Ave Unit D
- 2437 Fordham Dr
- 2311 Elden Ave
- 241 Avocado St
- 2477 Orange Ave Unit A
- 291-293 Avocado St
- 380 W Wilson St Unit F104
- 380 W Wilson St Unit E106
- 151 Albert Place Unit A
- 345 Avocado St Unit 103D
- 2400 Harbor Blvd
- 425 Merrimac Way
- 2190 College Ave
- 2424 Santa Ana Ave
- 2277 Harbor Blvd
- 530 W Wilson St
