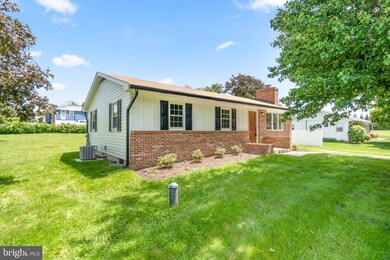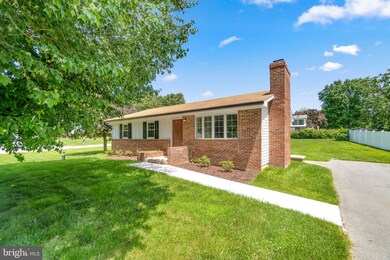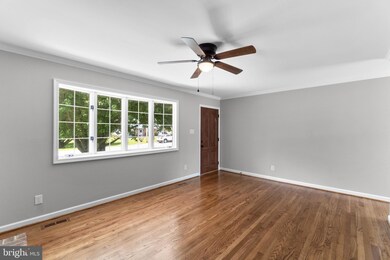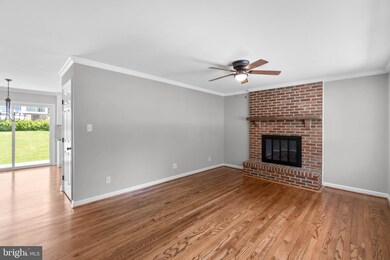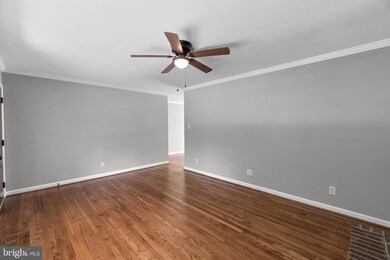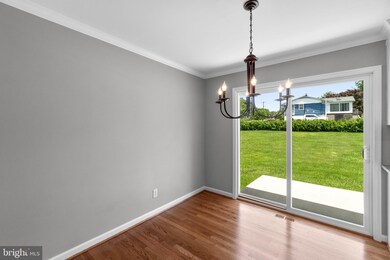
2408 Shawnee Dr Finksburg, MD 21048
Estimated Value: $433,000 - $506,000
Highlights
- Traditional Floor Plan
- Rambler Architecture
- Main Floor Bedroom
- Sandymount Elementary School Rated A-
- Solid Hardwood Flooring
- Attic
About This Home
As of July 2022This home is the shear definition of move in ready! Expertly renovated 3 bedroom 2 full bath home on just under 1/2 acre! You will fall in love with the finishes and details throughout this home from the new kitchen with self closing cabinets with pull outs, stainless steel appliances and granite counters to the new full tiled bath. The living room features a brick hearth wood burning fireplace (with new cap) and large front bay window. Refinished hardwood floors on the entire main level are gleaming and easy to love! The basement has been completely finished and features a large family room with brick hearth and flue for wood stove, full tile bath with walk-in shower, an office/study that could be used as a 4th bedroom and plenty of storage with the laundry room, utility room and a separate storage room! Plus there is a New HVAC system! Septic system has been inspected and report is available.
Last Agent to Sell the Property
Cummings & Co. Realtors License #ABR004444 Listed on: 05/25/2022
Home Details
Home Type
- Single Family
Est. Annual Taxes
- $2,257
Year Built
- Built in 1974 | Remodeled in 2022
Lot Details
- 0.4 Acre Lot
- Corner Lot
- Level Lot
- Back and Front Yard
- Property is in excellent condition
Parking
- Driveway
Home Design
- Rambler Architecture
- Block Foundation
- Asphalt Roof
- Vinyl Siding
- Brick Front
- Stick Built Home
Interior Spaces
- Property has 2 Levels
- Traditional Floor Plan
- Ceiling Fan
- Recessed Lighting
- Wood Burning Fireplace
- Flue
- Replacement Windows
- Bay Window
- Window Screens
- Family Room
- Living Room
- Combination Kitchen and Dining Room
- Den
- Attic
Kitchen
- Stove
- Built-In Microwave
- Dishwasher
- Upgraded Countertops
Flooring
- Solid Hardwood
- Laminate
- Ceramic Tile
Bedrooms and Bathrooms
- 3 Main Level Bedrooms
Laundry
- Laundry Room
- Laundry on lower level
- Washer and Dryer Hookup
Finished Basement
- Heated Basement
- Basement Fills Entire Space Under The House
- Interior and Exterior Basement Entry
- Sump Pump
- Basement Windows
Outdoor Features
- Exterior Lighting
Schools
- Sandymount Elementary School
- Shiloh Middle School
- Westminster High School
Utilities
- Central Air
- Heat Pump System
- Vented Exhaust Fan
- 60 Gallon+ Electric Water Heater
- Well
- On Site Septic
Community Details
- No Home Owners Association
- Lawndale Acres Subdivision
Listing and Financial Details
- Tax Lot 15
- Assessor Parcel Number 0704008820
Ownership History
Purchase Details
Home Financials for this Owner
Home Financials are based on the most recent Mortgage that was taken out on this home.Purchase Details
Purchase Details
Home Financials for this Owner
Home Financials are based on the most recent Mortgage that was taken out on this home.Similar Homes in Finksburg, MD
Home Values in the Area
Average Home Value in this Area
Purchase History
| Date | Buyer | Sale Price | Title Company |
|---|---|---|---|
| Petersen Thierry | $400,000 | Sage Title | |
| Uhler Ricky W | $205,000 | Lakeside Title Company | |
| Fields Thomas C | $30,800 | -- |
Mortgage History
| Date | Status | Borrower | Loan Amount |
|---|---|---|---|
| Open | Petersen Thierry | $251,000 | |
| Previous Owner | Fields Thomas C | $27,000 |
Property History
| Date | Event | Price | Change | Sq Ft Price |
|---|---|---|---|---|
| 07/22/2022 07/22/22 | Sold | $400,000 | -2.4% | $202 / Sq Ft |
| 05/25/2022 05/25/22 | For Sale | $409,900 | -- | $207 / Sq Ft |
Tax History Compared to Growth
Tax History
| Year | Tax Paid | Tax Assessment Tax Assessment Total Assessment is a certain percentage of the fair market value that is determined by local assessors to be the total taxable value of land and additions on the property. | Land | Improvement |
|---|---|---|---|---|
| 2024 | $3,138 | $320,400 | $0 | $0 |
| 2023 | $2,977 | $260,500 | $0 | $0 |
| 2022 | $2,306 | $200,600 | $105,000 | $95,600 |
| 2021 | $0 | $194,467 | $0 | $0 |
| 2020 | $653 | $188,333 | $0 | $0 |
| 2019 | $1,855 | $182,200 | $105,000 | $77,200 |
| 2018 | $528 | $178,333 | $0 | $0 |
| 2017 | $1,970 | $174,467 | $0 | $0 |
| 2016 | -- | $170,600 | $0 | $0 |
| 2015 | -- | $170,100 | $0 | $0 |
| 2014 | -- | $169,600 | $0 | $0 |
Agents Affiliated with this Home
-
Robyn McGrew

Seller's Agent in 2022
Robyn McGrew
Cummings & Co. Realtors
(443) 506-1287
19 in this area
104 Total Sales
-
Carol Swinton

Buyer's Agent in 2022
Carol Swinton
Long & Foster
(443) 398-4874
2 in this area
32 Total Sales
Map
Source: Bright MLS
MLS Number: MDCR2008222
APN: 04-008820
- 2403 Lawndale Rd
- 2489 Sandymount Rd
- 2438 Sandymount Rd
- 2411 Clydesdale Rd
- 2425 Clydesdale Rd
- 2201 Old Westminster Pike Unit 12
- 2201 Green Mill Rd
- 1859 Hoff Ln
- 3088 Fenwick Dr
- 2203 Ridgemont Dr
- 2430 Old Westminster Pike
- 2997 Patapsco Rd
- 2119 Paddock Ln
- 1701 Glenbar Dr
- 3109 Deerham Dr
- 2551 Baltimore Blvd Unit 74
- 35 W Mayer Dr
- 1989 Turnberry Ct
- 102 Lassiter Cir
- 3211 Brinkburn Dr
- 2408 Shawnee Dr
- 2410 Shawnee Dr
- 1509 Seminole Ln
- 1510 Seminole Ln
- 2407 Shawnee Dr
- 1507 Seminole Ln
- 2405 Fielding Dr
- 2411 Shawnee Dr
- 2625 Shawnee Dr
- 2405 Shawnee Dr
- 2412 Shawnee Dr
- 1502 Seminole Ln
- 1505 Seminole Ln
- 2402 Shawnee Dr
- 2523 Alderbrook Dr
- 2415 Shawnee Dr
- 2403 Fielding Dr
- 1503 Seminole Ln
- 2401 Shawnee Dr
- 1504 Seminole Ln

