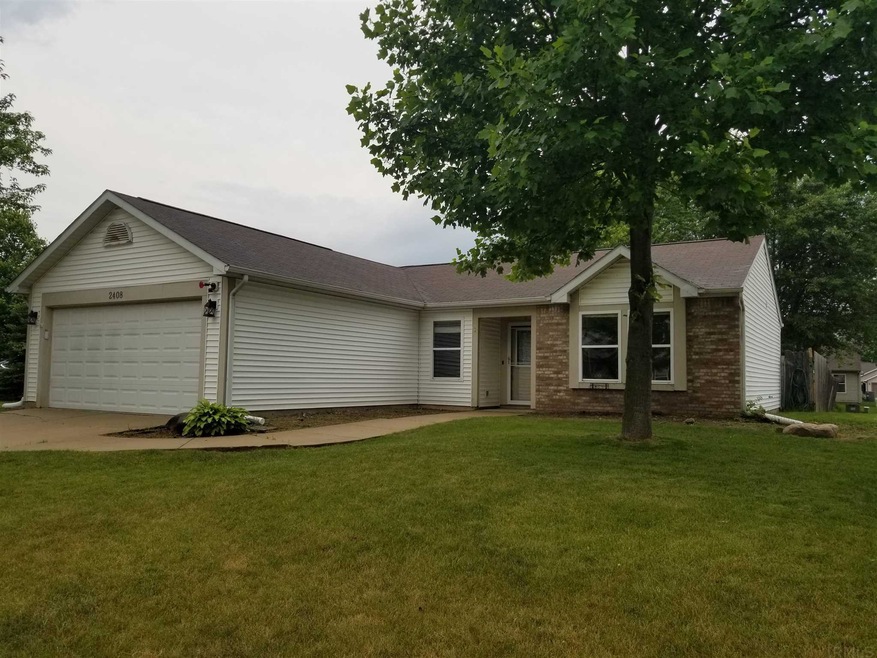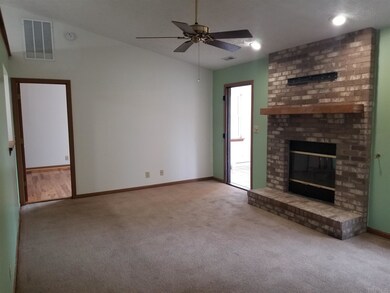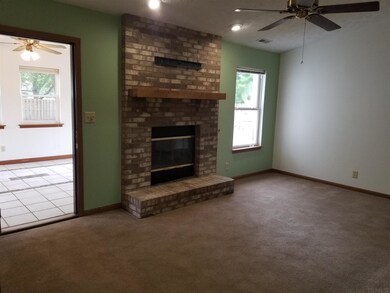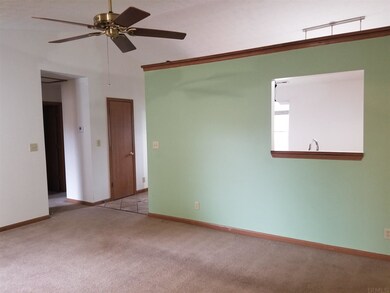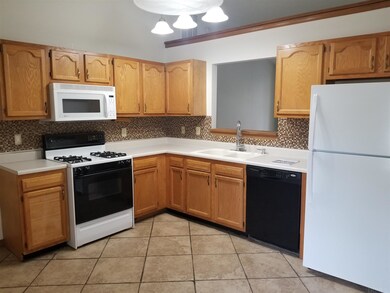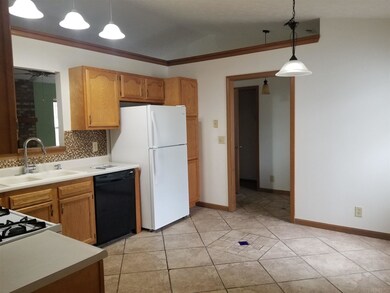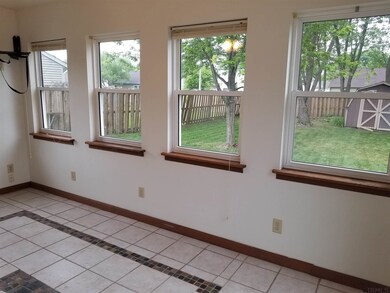
2408 Temple Ct W West Lafayette, IN 47906
Highlights
- Primary Bedroom Suite
- Vaulted Ceiling
- Wood Flooring
- Burnett Creek Elementary School Rated A-
- Ranch Style House
- Cul-De-Sac
About This Home
As of July 2021Well-maintained ranch with over 1300 square feet on cul-de-sac in quiet West Lafayette neighborhood! Features include hardwood and tile floors, radiant heat in tile flooring in kitchen and bonus four-seasons room, and hickory hardwood floors in Master. Brick gas long fireplace adds to the welcoming feel of this home. Beautiful and spacious deck overlooks shaded backyard with privacy fence.
Home Details
Home Type
- Single Family
Est. Annual Taxes
- $760
Year Built
- Built in 1998
Lot Details
- 9,900 Sq Ft Lot
- Lot Dimensions are 60 x 165
- Cul-De-Sac
- Rural Setting
- Privacy Fence
- Wood Fence
- Level Lot
Parking
- 2 Car Attached Garage
- Garage Door Opener
- Driveway
Home Design
- Ranch Style House
- Brick Exterior Construction
- Slab Foundation
- Poured Concrete
- Asphalt Roof
- Vinyl Construction Material
Interior Spaces
- 1,316 Sq Ft Home
- Vaulted Ceiling
- Gas Log Fireplace
- Double Pane Windows
- Living Room with Fireplace
- Laundry on main level
Flooring
- Wood
- Tile
Bedrooms and Bathrooms
- 3 Bedrooms
- Primary Bedroom Suite
- Walk-In Closet
- 2 Full Bathrooms
Eco-Friendly Details
- Energy-Efficient HVAC
Schools
- Burnett Creek Elementary School
- Battle Ground Middle School
- William Henry Harrison High School
Utilities
- Forced Air Heating and Cooling System
- SEER Rated 13+ Air Conditioning Units
- High-Efficiency Furnace
- Heating System Uses Gas
- Cable TV Available
Listing and Financial Details
- Assessor Parcel Number 79-06-02-454-040.000-023
Ownership History
Purchase Details
Home Financials for this Owner
Home Financials are based on the most recent Mortgage that was taken out on this home.Purchase Details
Home Financials for this Owner
Home Financials are based on the most recent Mortgage that was taken out on this home.Purchase Details
Home Financials for this Owner
Home Financials are based on the most recent Mortgage that was taken out on this home.Similar Homes in West Lafayette, IN
Home Values in the Area
Average Home Value in this Area
Purchase History
| Date | Type | Sale Price | Title Company |
|---|---|---|---|
| Personal Reps Deed | $200,000 | None Available | |
| Warranty Deed | -- | -- | |
| Warranty Deed | -- | Metropolitan Title |
Mortgage History
| Date | Status | Loan Amount | Loan Type |
|---|---|---|---|
| Open | $190,000 | New Conventional | |
| Previous Owner | $108,007 | FHA | |
| Previous Owner | $100,000 | Credit Line Revolving |
Property History
| Date | Event | Price | Change | Sq Ft Price |
|---|---|---|---|---|
| 07/20/2021 07/20/21 | Sold | $200,000 | +9.6% | $152 / Sq Ft |
| 06/19/2021 06/19/21 | Pending | -- | -- | -- |
| 06/17/2021 06/17/21 | For Sale | $182,500 | +45.4% | $139 / Sq Ft |
| 08/20/2015 08/20/15 | Sold | $125,500 | -4.2% | $95 / Sq Ft |
| 08/07/2015 08/07/15 | Pending | -- | -- | -- |
| 07/12/2015 07/12/15 | For Sale | $131,000 | +19.1% | $100 / Sq Ft |
| 04/02/2013 04/02/13 | Sold | $110,000 | -2.6% | $84 / Sq Ft |
| 03/07/2013 03/07/13 | Pending | -- | -- | -- |
| 01/22/2013 01/22/13 | For Sale | $112,900 | -- | $86 / Sq Ft |
Tax History Compared to Growth
Tax History
| Year | Tax Paid | Tax Assessment Tax Assessment Total Assessment is a certain percentage of the fair market value that is determined by local assessors to be the total taxable value of land and additions on the property. | Land | Improvement |
|---|---|---|---|---|
| 2024 | $1,288 | $211,400 | $29,700 | $181,700 |
| 2023 | $1,278 | $199,500 | $29,700 | $169,800 |
| 2022 | $1,046 | $163,600 | $29,700 | $133,900 |
| 2021 | $860 | $142,100 | $29,700 | $112,400 |
| 2020 | $760 | $128,900 | $29,700 | $99,200 |
| 2019 | $679 | $122,300 | $29,700 | $92,600 |
| 2018 | $651 | $120,500 | $21,100 | $99,400 |
| 2017 | $603 | $114,900 | $21,100 | $93,800 |
| 2016 | $546 | $113,400 | $21,100 | $92,300 |
| 2014 | $462 | $105,200 | $21,100 | $84,100 |
| 2013 | $526 | $105,300 | $21,100 | $84,200 |
Agents Affiliated with this Home
-
Lynn Beckham

Seller's Agent in 2021
Lynn Beckham
Keller Williams Lafayette
(765) 242-9882
46 Total Sales
-
Lynn Edgell
L
Buyer's Agent in 2021
Lynn Edgell
@properties
(765) 426-6246
197 Total Sales
-
James Cackley

Seller's Agent in 2015
James Cackley
Cackley Real Estate
(765) 426-7306
274 Total Sales
-
D
Seller's Agent in 2013
Dennis Mitchell
F C Tucker/Lafayette Inc
-
G
Buyer's Agent in 2013
Gary Thompson
Keller Williams Lafayette
Map
Source: Indiana Regional MLS
MLS Number: 202123535
APN: 79-06-02-454-040.000-023
- 3112 Bowfield Way
- 3160 Stratus Dr
- 3051 Bluster Ct
- 2706 Grosbeak Ln
- 2512 Yeoman Ln
- 1890 Cal Dr
- 1876 Halyard Ct
- 2234 Wake Robin Dr
- 3067 Jasmine Ct
- 2218 Wake Robin Dr
- 2895 Poinciana Dr
- 2865 Biscayne Ct
- 2846 Grackle Ln
- 2831 Grackle Ln
- 2114 Longspur Dr
- 3864 Estella Dr
- 10 Cavalry Ct
- 3447 Marlton Ct
- 2184 Ringneck Rd
- 1380 Solemar Dr
