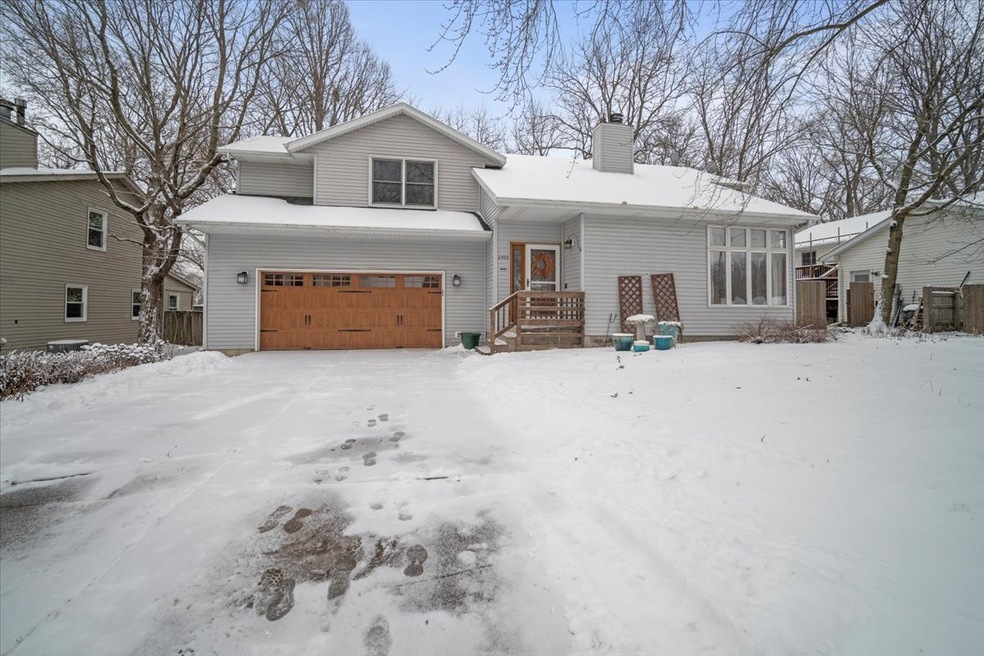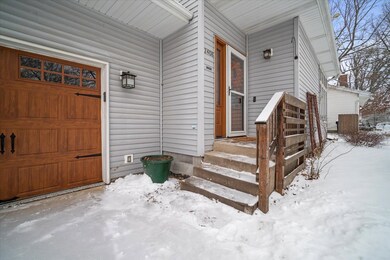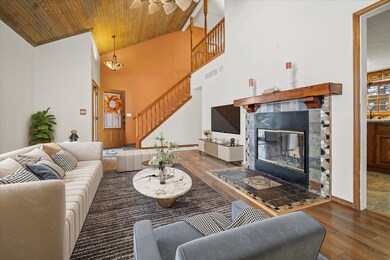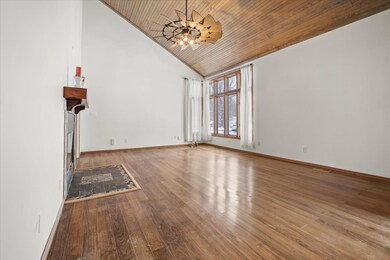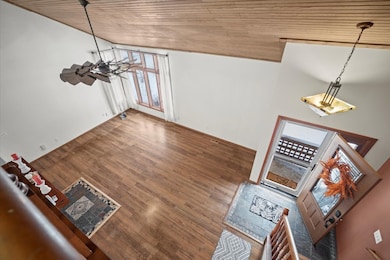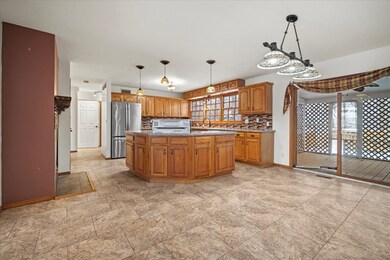
2408 Timber View Dr Bloomington, IL 61701
Oakwoods NeighborhoodHighlights
- Deck
- Traditional Architecture
- Screened Porch
- Property is near a park
- Bonus Room
- 2 Car Attached Garage
About This Home
As of February 2025Welcome to this wonderful home in Oakwoods! Upon entering the front door, you will be greeted with vaulted ceilings looking up to the second story loft. Enjoy tons of natural light beaming through the living room with these large windows. The double sided fireplace is a wonderful feature in this home! The large kitchen offers plenty of storage with tons of cabinets as well as a pantry. Enjoy looking out onto the back deck through the large kitchen windows. There is conveniently a screened in deck off of the dining room, which will lead you to the other decks ready to go for a hot tub! Also on the main level, you will find the laundry room and half bathroom off of the garage. There is plenty of storage in the garage and it also features epoxy flooring. Going upstairs, you will find the owners suite. This massive 24x17 bedroom offers a perfect sitting area, as well as a remodeled en-suite and a custom walk in closet. The other two bedrooms and are also upstairs as well as a full bathroom and loft area, perfect for an office. In the basement, there is an additional family room with built ins, a full bathroom with walk in shower, and a potential 4th bedroom with walk in closet. Don't miss out on this wonderful home!
Last Agent to Sell the Property
RE/MAX Rising License #475169463 Listed on: 01/11/2025

Home Details
Home Type
- Single Family
Est. Annual Taxes
- $6,259
Year Built
- Built in 1994
HOA Fees
- $23 Monthly HOA Fees
Parking
- 2 Car Attached Garage
- Parking Space is Owned
Home Design
- Traditional Architecture
- Asphalt Roof
- Vinyl Siding
Interior Spaces
- 2,054 Sq Ft Home
- 1.5-Story Property
- Double Sided Fireplace
- Family Room with Fireplace
- Living Room
- Dining Room
- Bonus Room
- Screened Porch
- Laundry Room
Bedrooms and Bathrooms
- 3 Bedrooms
- 3 Potential Bedrooms
Finished Basement
- Basement Fills Entire Space Under The House
- Finished Basement Bathroom
Schools
- Pepper Ridge Elementary School
- Parkside Jr High Middle School
- Normal Community West High Schoo
Additional Features
- Deck
- Lot Dimensions are 70x110
- Property is near a park
- Forced Air Heating and Cooling System
Listing and Financial Details
- Homeowner Tax Exemptions
Ownership History
Purchase Details
Home Financials for this Owner
Home Financials are based on the most recent Mortgage that was taken out on this home.Similar Homes in Bloomington, IL
Home Values in the Area
Average Home Value in this Area
Purchase History
| Date | Type | Sale Price | Title Company |
|---|---|---|---|
| Warranty Deed | $260,000 | Alliance Land Title |
Mortgage History
| Date | Status | Loan Amount | Loan Type |
|---|---|---|---|
| Open | $208,000 | New Conventional |
Property History
| Date | Event | Price | Change | Sq Ft Price |
|---|---|---|---|---|
| 02/24/2025 02/24/25 | Sold | $260,000 | +8.3% | $127 / Sq Ft |
| 01/13/2025 01/13/25 | Pending | -- | -- | -- |
| 01/11/2025 01/11/25 | For Sale | $240,000 | 0.0% | $117 / Sq Ft |
| 01/11/2025 01/11/25 | Price Changed | $240,000 | -- | $117 / Sq Ft |
Tax History Compared to Growth
Tax History
| Year | Tax Paid | Tax Assessment Tax Assessment Total Assessment is a certain percentage of the fair market value that is determined by local assessors to be the total taxable value of land and additions on the property. | Land | Improvement |
|---|---|---|---|---|
| 2024 | $5,968 | $88,731 | $13,659 | $75,072 |
| 2022 | $5,968 | $73,540 | $11,321 | $62,219 |
| 2021 | $5,483 | $67,321 | $10,363 | $56,958 |
| 2020 | $5,377 | $66,066 | $10,170 | $55,896 |
| 2019 | $5,203 | $66,066 | $10,170 | $55,896 |
| 2018 | $5,198 | $66,066 | $10,170 | $55,896 |
| 2017 | $4,987 | $66,066 | $10,170 | $55,896 |
| 2016 | $4,973 | $66,066 | $10,170 | $55,896 |
| 2015 | $4,983 | $66,185 | $10,188 | $55,997 |
| 2014 | $4,928 | $66,185 | $10,188 | $55,997 |
| 2013 | -- | $64,257 | $9,891 | $54,366 |
Agents Affiliated with this Home
-
McKenzie Sylvester

Seller's Agent in 2025
McKenzie Sylvester
RE/MAX
(309) 205-5700
4 in this area
150 Total Sales
-
Katie Fudge Matthews
K
Buyer's Agent in 2025
Katie Fudge Matthews
Coldwell Banker Real Estate Group
1 in this area
76 Total Sales
Map
Source: Midwest Real Estate Data (MRED)
MLS Number: 12257725
APN: 21-17-176-016
- 35 Edgewood Ct
- 18 Yew Ct
- 1513 6 Points Rd
- 1015 Wartburg Dr
- 2118 S Morris Ave
- 905 Gerike Way
- 903 Gerike Way
- 2509 Fox Trot Trail
- 2521 Fox Trot Trail
- 1723 Six Points Rd
- 2709 and 2711 Fox Trot Trail
- 2705 and 2707 Fox Trot Trail
- 2516 Savanna Rd
- 30 Richwood Trail
- 2509 Savanna Rd
- 2511 Savanna Rd
- 2508 Pampas Ln
- 1920 Tracy Dr Unit 20
- 109 Urban St Unit 19
- 1306 W Miller St
