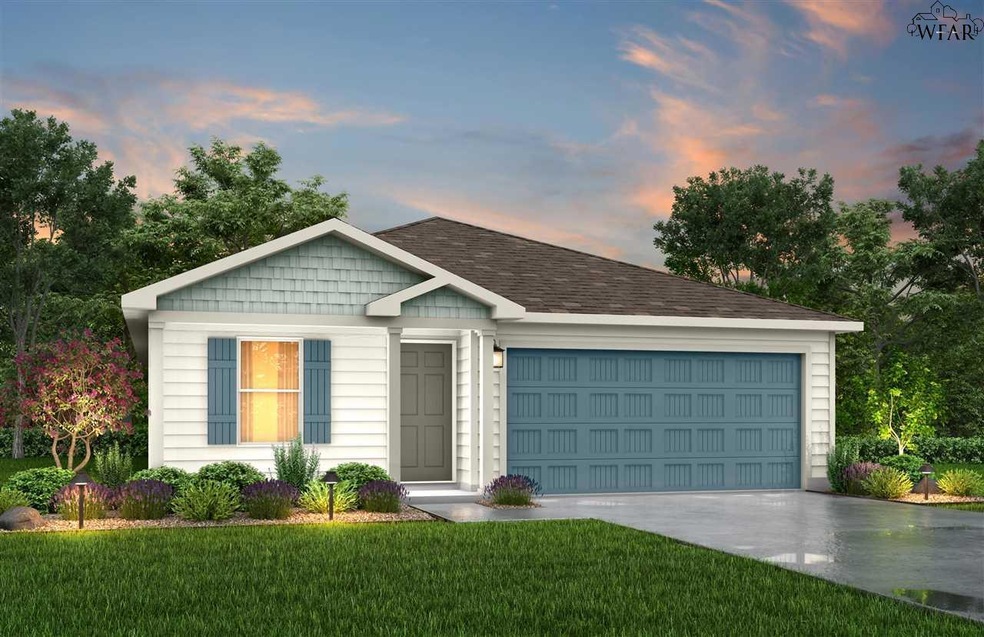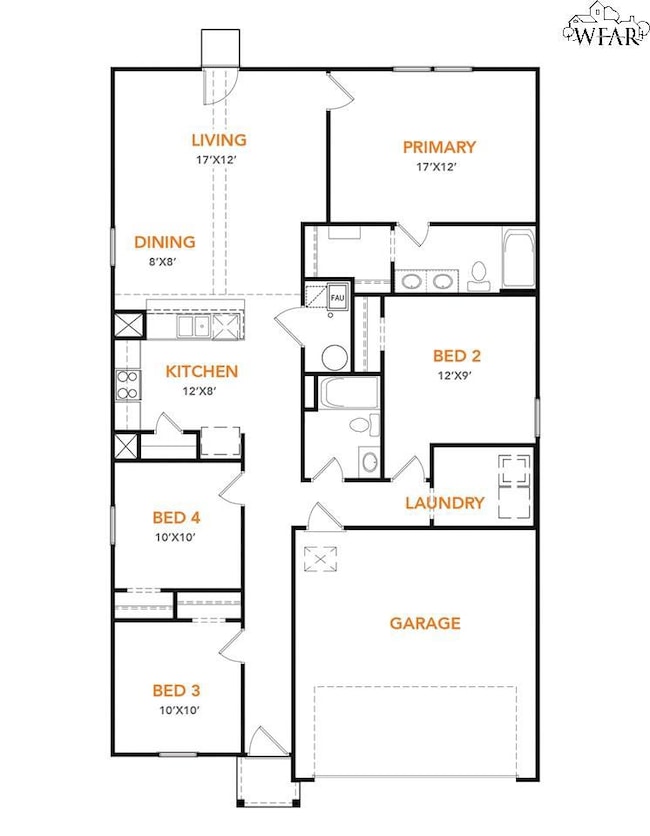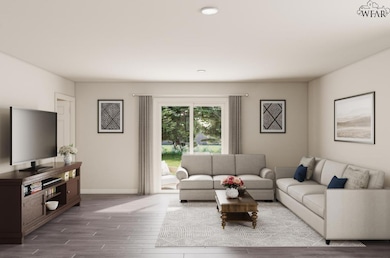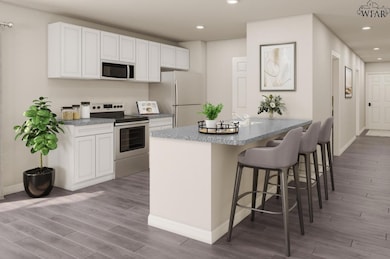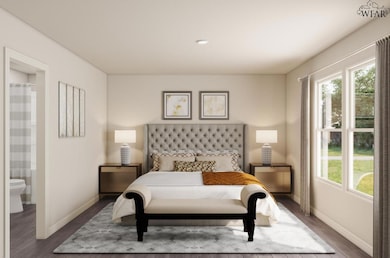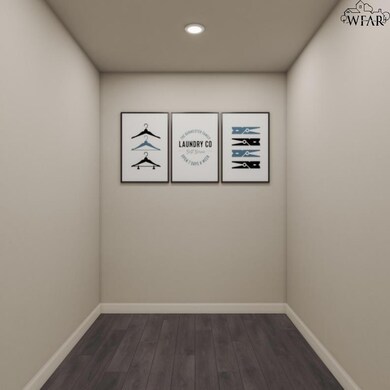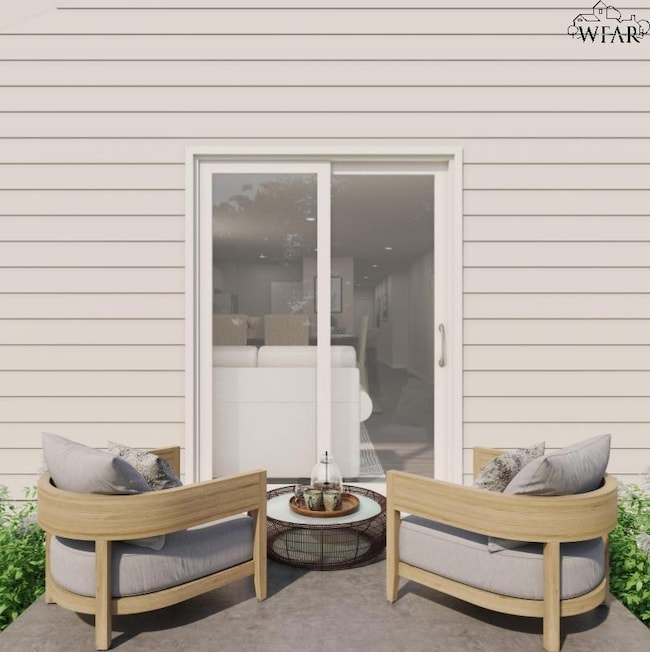
NEW CONSTRUCTION
$9K PRICE DROP
2408 Tinker Trail Wichita Falls, TX 76306
Estimated payment $1,511/month
Total Views
10,036
4
Beds
2
Baths
1,510
Sq Ft
$152
Price per Sq Ft
Highlights
- New Construction
- 2 Car Attached Garage
- Central Heating and Cooling System
- Formal Dining Room
- 1-Story Property
- Vinyl Flooring
About This Home
Welcome to Expressway Village! This 4-bedroom, 2-bath home boasts 1,510 sq. ft. of well-designed living space. The partial split floor plan ensures privacy, while the open-concept kitchen, dining, and living areas create an inviting atmosphere. Vaulted ceilings add style, and Shaw laminate flooring ensures durability. The kitchen shines with stainless steel appliances and Wilsonart Calcutta Marble laminate countertops. A landscaped front yard with sod completes this charming home! Est. Completion July.
Home Details
Home Type
- Single Family
Year Built
- Built in 2024 | New Construction
Parking
- 2 Car Attached Garage
Home Design
- Slab Foundation
- Composition Roof
Interior Spaces
- 1,510 Sq Ft Home
- 1-Story Property
- Formal Dining Room
- Vinyl Flooring
Kitchen
- Built-In Oven
- Built-In Range
- Microwave
- Dishwasher
- Disposal
Bedrooms and Bathrooms
- 4 Bedrooms
- 2 Full Bathrooms
Utilities
- Central Heating and Cooling System
Map
Create a Home Valuation Report for This Property
The Home Valuation Report is an in-depth analysis detailing your home's value as well as a comparison with similar homes in the area
Home Values in the Area
Average Home Value in this Area
Property History
| Date | Event | Price | Change | Sq Ft Price |
|---|---|---|---|---|
| 05/02/2025 05/02/25 | Price Changed | $228,990 | +2.2% | $152 / Sq Ft |
| 04/16/2025 04/16/25 | Price Changed | $223,990 | -1.8% | $148 / Sq Ft |
| 02/26/2025 02/26/25 | Price Changed | $227,990 | -4.2% | $151 / Sq Ft |
| 12/04/2024 12/04/24 | For Sale | $237,990 | -- | $158 / Sq Ft |
Source: Wichita Falls Association of REALTORS®
Similar Homes in Wichita Falls, TX
Source: Wichita Falls Association of REALTORS®
MLS Number: 176319
Nearby Homes
- 2404 Tinker Trail
- 2409 Tinker Trail
- 2401 Tinker Trail
- 2405 Tinker Trail
- 2411 Tinker Trail
- 2406 Tinker Trail
- 2403 Tinker Trail
- 2408 Tinker Trail
- 2402 Tinker Trail
- 2410 Tinker Trail
- 2407 Tinker Trail
- 2346 Tinker Trail
- 2344 Tinker Trail
- 2343 Tinker Trail
- 2333 Tinker Trail
- 2317 Perrin Dr
- 2336 Tinker Trail
- 2337 Tinker Trail
- 2342 Tinker Trail
- 2301 Randolph Dr
