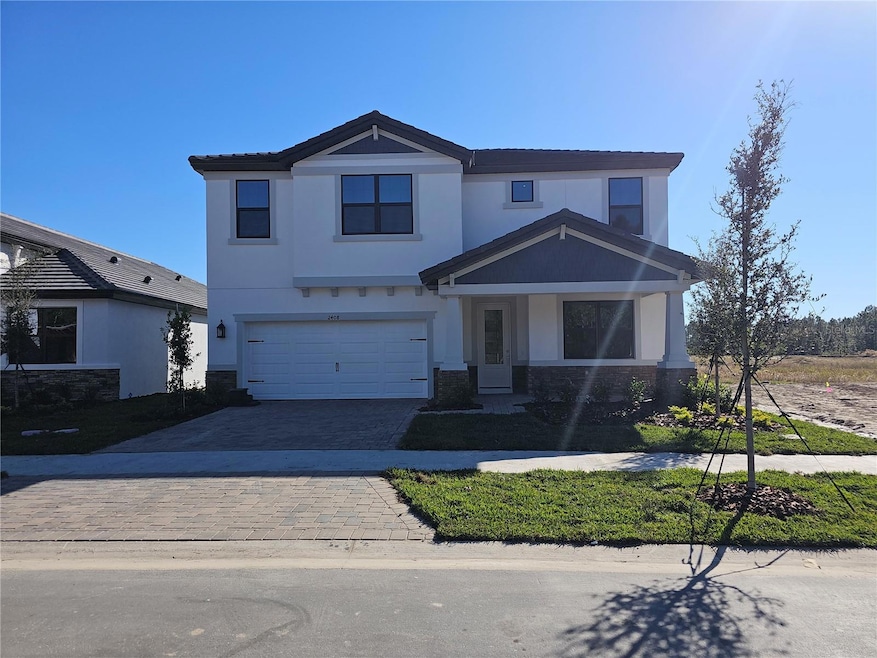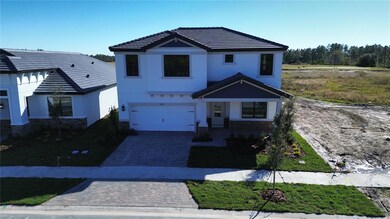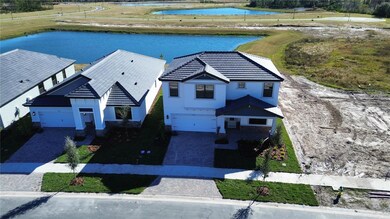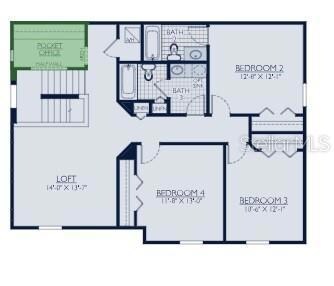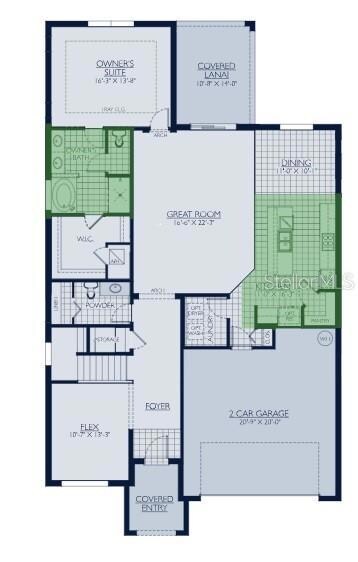
2408 Wise River Ln Zephyrhills, FL 33541
Two Rivers NeighborhoodHighlights
- 50 Feet of Pond Waterfront
- New Construction
- Pond View
- Fitness Center
- Gated Community
- Open Floorplan
About This Home
As of March 2025The Sandalwood plan by William Ryan Homes is an elegant 4-bedroom, 3.5-bathroom estate spanning 2,929 sq. ft., perfectly situated on a scenic pond-view homesite in the gated village of Tamarack. Blending luxury and comfort, this home welcomes you with soaring 11'4" ceilings and an optional tray ceiling in the grand family room, creating an airy, open feel. The gourmet kitchen is thoughtfully designed with premium appliances, quartz countertops, and custom cabinetry, ideal for both everyday dining and entertaining. The master suite is a true retreat, featuring an upgraded luxury bathroom with dual vanities, a soaking tub, a glass-enclosed shower, and a generous walk-in closet, plus an optional pocket office for added convenience. Three additional bedrooms and a half bath offer versatility, whether for family, guests, or a dedicated workspace. Builder will provide up to $25,000 is Closing cost incentives with use of preferred lender.
Last Agent to Sell the Property
KELSA PROPERTIES,P.A. Brokerage Phone: 813-839-1000 License #386453 Listed on: 11/14/2024
Home Details
Home Type
- Single Family
Est. Annual Taxes
- $525
Year Built
- Built in 2024 | New Construction
Lot Details
- 6,343 Sq Ft Lot
- 50 Feet of Pond Waterfront
- North Facing Home
- Landscaped with Trees
HOA Fees
Parking
- 2 Car Attached Garage
- Garage Door Opener
- Driveway
Home Design
- Florida Architecture
- Slab Foundation
- Shingle Roof
- Block Exterior
- Stucco
Interior Spaces
- 2,929 Sq Ft Home
- Open Floorplan
- Tray Ceiling
- High Ceiling
- Double Pane Windows
- ENERGY STAR Qualified Windows
- Insulated Windows
- Sliding Doors
- Great Room
- Dining Room
- Inside Utility
- Laundry Room
- Pond Views
Kitchen
- Walk-In Pantry
- Range
- Microwave
- Dishwasher
- Solid Surface Countertops
- Disposal
Flooring
- Carpet
- Ceramic Tile
Bedrooms and Bathrooms
- 4 Bedrooms
- Primary Bedroom on Main
- Split Bedroom Floorplan
- Walk-In Closet
Home Security
- Fire and Smoke Detector
- In Wall Pest System
Utilities
- Central Heating and Cooling System
- Heating System Uses Natural Gas
- Thermostat
- Underground Utilities
- Tankless Water Heater
- Gas Water Heater
- High Speed Internet
- Cable TV Available
Additional Features
- Reclaimed Water Irrigation System
- Covered patio or porch
Listing and Financial Details
- Home warranty included in the sale of the property
- Visit Down Payment Resource Website
- Legal Lot and Block 1 / 3
- Assessor Parcel Number 30-26-21-0120-00300-0010
- $1,817 per year additional tax assessments
Community Details
Overview
- $285 Other Monthly Fees
- Shawndel Kaiser Association, Phone Number (855) 333-5149
- Two Rivers West Association, Phone Number (866) 378-1099
- Built by William Ryan Homes Florida Inc
- Two Rivers Subdivision, Sandlewood Floorplan
- The community has rules related to deed restrictions
Amenities
- Restaurant
- Clubhouse
- Community Mailbox
Recreation
- Tennis Courts
- Community Playground
- Fitness Center
- Community Pool
Security
- Gated Community
Ownership History
Purchase Details
Home Financials for this Owner
Home Financials are based on the most recent Mortgage that was taken out on this home.Purchase Details
Similar Homes in Zephyrhills, FL
Home Values in the Area
Average Home Value in this Area
Purchase History
| Date | Type | Sale Price | Title Company |
|---|---|---|---|
| Special Warranty Deed | $615,000 | Fidelity National Title Of Flo | |
| Special Warranty Deed | $732,700 | None Listed On Document |
Mortgage History
| Date | Status | Loan Amount | Loan Type |
|---|---|---|---|
| Open | $492,000 | New Conventional |
Property History
| Date | Event | Price | Change | Sq Ft Price |
|---|---|---|---|---|
| 03/14/2025 03/14/25 | Sold | $615,000 | -2.4% | $210 / Sq Ft |
| 02/10/2025 02/10/25 | Pending | -- | -- | -- |
| 12/20/2024 12/20/24 | Price Changed | $629,990 | -10.0% | $215 / Sq Ft |
| 12/04/2024 12/04/24 | Price Changed | $699,990 | -3.4% | $239 / Sq Ft |
| 11/14/2024 11/14/24 | For Sale | $724,990 | -- | $248 / Sq Ft |
Tax History Compared to Growth
Tax History
| Year | Tax Paid | Tax Assessment Tax Assessment Total Assessment is a certain percentage of the fair market value that is determined by local assessors to be the total taxable value of land and additions on the property. | Land | Improvement |
|---|---|---|---|---|
| 2024 | $512 | $30,193 | $30,193 | -- |
Agents Affiliated with this Home
-
Kelly Thorson
K
Seller's Agent in 2025
Kelly Thorson
KELSA PROPERTIES,P.A.
(813) 839-1000
3 in this area
113 Total Sales
-
Christie Reed

Buyer's Agent in 2025
Christie Reed
SMITH & ASSOCIATES REAL ESTATE
(813) 997-3832
1 in this area
94 Total Sales
Map
Source: Stellar MLS
MLS Number: TB8321348
APN: 30-26-21-0120-00300-0010
- 2603 Wise River Ln
- 2626 Wise River Ln
- 2595 Wise River Ln
- 2515 Wise River Ln
- 2718 Wise River Ln
- 2726 Wise River Ln
- 2416 Wise River Ln
- 2366 Wise River Ln
- 35168 Ackley Trace
- 35100 Brackett Bend
- 35186 Ackley Trace
- 35114 Brackett Bend
- 35280 Big Hawk Dr
- 35097 Brackett Bend
- 35105 Brackett Bend
- 35323 Big Hawk Dr
- 34797 Rainville Loop
- 35127 Brackett Bend Rd
- 35127 Brackett Bend Rd
- 35127 Brackett Bend Rd
