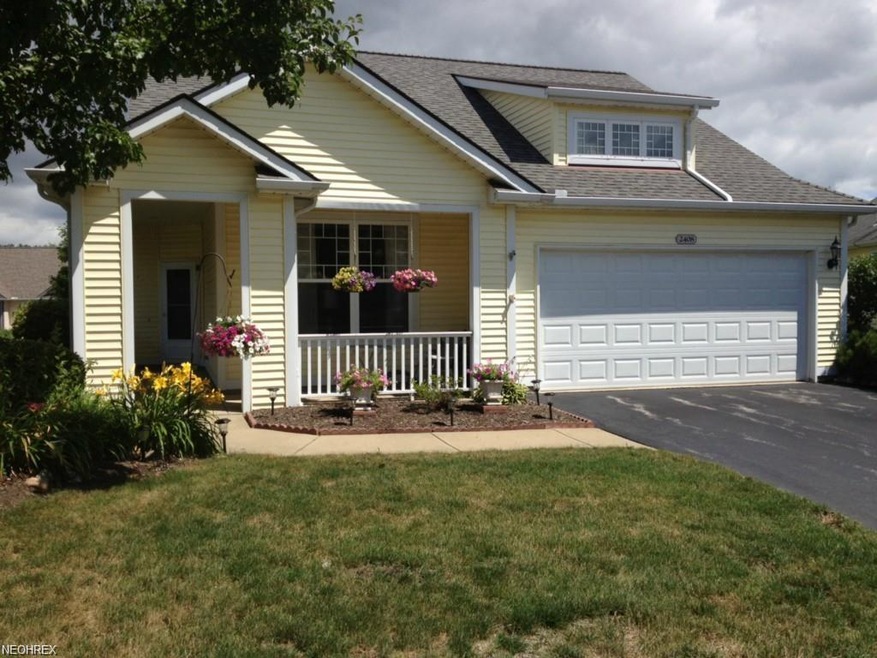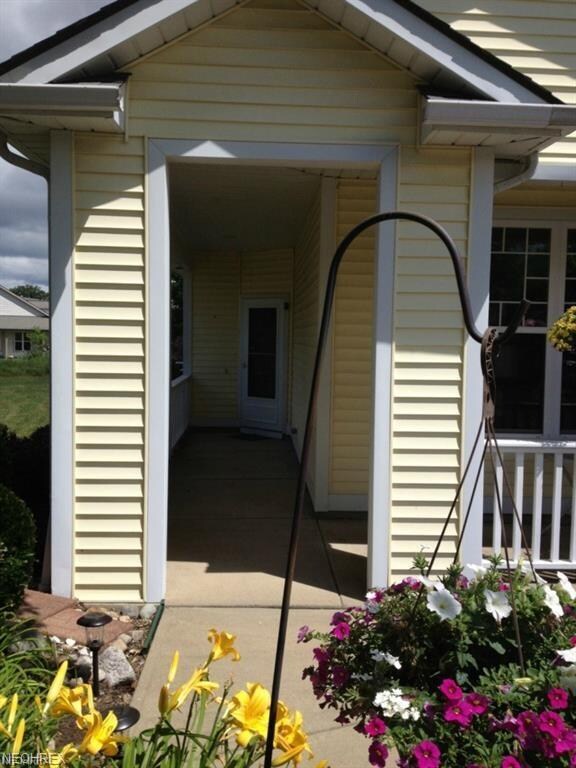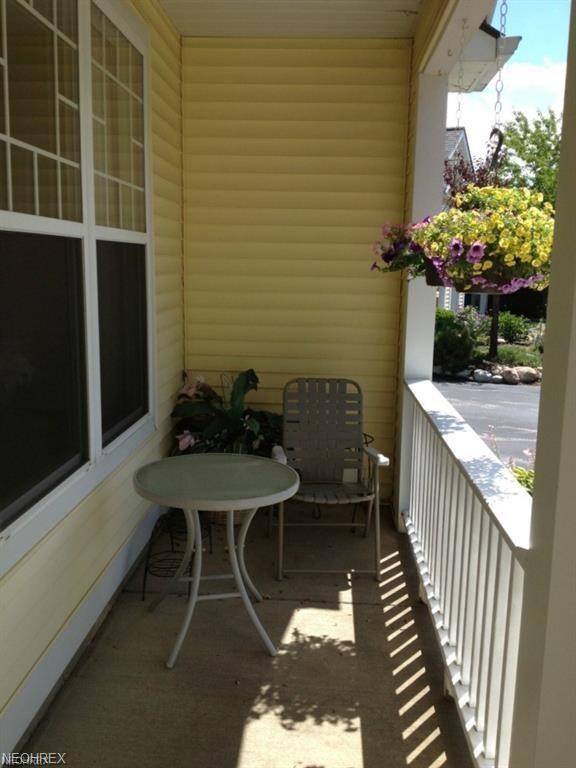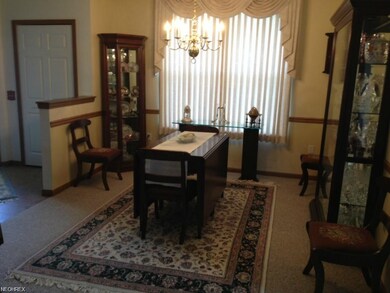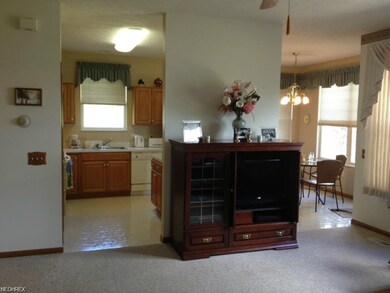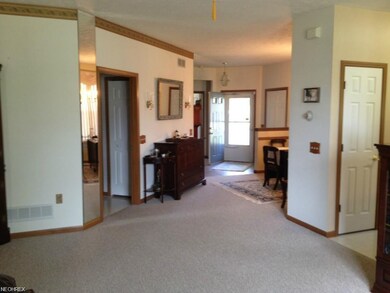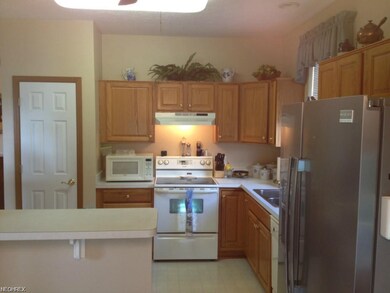
Highlights
- Health Club
- Senior Community
- Tennis Courts
- Golf Course Community
- Community Pool
- 2 Car Direct Access Garage
About This Home
As of May 2019This Aster floor plan is the most popular single family floor plan at Avenbury Lakes. It offers everything you're looking for in a one-story, ranch cluster - 2 separate bedroom and bathroom areas, an attached 2 car garage with pull down storage above, large room sizes, 9' ceilings and more. Open floor plan has spacious great room, formal dining room, and eat-in kitchen. The master bedroom features a walk-in closet and private master bath with dual sinks, linen closet, and separate shower & tub. Open concrete patio with views of wonderful landscaping in the back yard. Avenbury Lakes has a 10,000 sq ft clubhouse with indoor and outdoor pools, walking trails, exercise room, tennis courts, party room with full kitchen, and billiards. Close to Avon Commons, dining, transportation + more! Call today for your private showing!
Last Agent to Sell the Property
Century 21 DeAnna Realty License #700356267 Listed on: 08/22/2018

Home Details
Home Type
- Single Family
Est. Annual Taxes
- $3,021
Year Built
- Built in 2000
Lot Details
- 3,358 Sq Ft Lot
- South Facing Home
HOA Fees
- $345 Monthly HOA Fees
Home Design
- Asphalt Roof
- Vinyl Construction Material
Interior Spaces
- 1,507 Sq Ft Home
- 1-Story Property
Bedrooms and Bathrooms
- 2 Bedrooms
- 2 Full Bathrooms
Parking
- 2 Car Direct Access Garage
- Garage Drain
- Garage Door Opener
Outdoor Features
- Patio
- Porch
Utilities
- Forced Air Heating and Cooling System
- Heating System Uses Gas
Listing and Financial Details
- Assessor Parcel Number 04-00-022-812-005
Community Details
Overview
- Senior Community
- Association fees include insurance, landscaping, property management, recreation, reserve fund, snow removal
- Avenbury Lakes Ph 02 Community
Amenities
- Common Area
- Shops
Recreation
- Golf Course Community
- Health Club
- Tennis Courts
- Community Pool
- Park
Ownership History
Purchase Details
Home Financials for this Owner
Home Financials are based on the most recent Mortgage that was taken out on this home.Purchase Details
Home Financials for this Owner
Home Financials are based on the most recent Mortgage that was taken out on this home.Purchase Details
Similar Homes in Avon, OH
Home Values in the Area
Average Home Value in this Area
Purchase History
| Date | Type | Sale Price | Title Company |
|---|---|---|---|
| Deed | $225,000 | None Available | |
| Warranty Deed | $163,000 | Ohio First Land Title Agency | |
| Warranty Deed | $158,000 | Midland |
Mortgage History
| Date | Status | Loan Amount | Loan Type |
|---|---|---|---|
| Open | $146,000 | New Conventional | |
| Closed | $191,200 | New Conventional | |
| Previous Owner | $125,000 | Credit Line Revolving | |
| Previous Owner | $44,000 | New Conventional |
Property History
| Date | Event | Price | Change | Sq Ft Price |
|---|---|---|---|---|
| 08/21/2025 08/21/25 | Pending | -- | -- | -- |
| 08/19/2025 08/19/25 | For Sale | $365,000 | +62.2% | $242 / Sq Ft |
| 05/30/2019 05/30/19 | Sold | $225,000 | -6.2% | $149 / Sq Ft |
| 05/01/2019 05/01/19 | Pending | -- | -- | -- |
| 12/06/2018 12/06/18 | Price Changed | $239,900 | -4.0% | $159 / Sq Ft |
| 09/04/2018 09/04/18 | Price Changed | $249,900 | -3.8% | $166 / Sq Ft |
| 08/22/2018 08/22/18 | For Sale | $259,900 | +43.2% | $172 / Sq Ft |
| 09/30/2014 09/30/14 | Sold | $181,500 | -3.2% | $121 / Sq Ft |
| 08/25/2014 08/25/14 | Pending | -- | -- | -- |
| 07/16/2014 07/16/14 | For Sale | $187,500 | -- | $125 / Sq Ft |
Tax History Compared to Growth
Tax History
| Year | Tax Paid | Tax Assessment Tax Assessment Total Assessment is a certain percentage of the fair market value that is determined by local assessors to be the total taxable value of land and additions on the property. | Land | Improvement |
|---|---|---|---|---|
| 2024 | $4,431 | $90,129 | $25,200 | $64,929 |
| 2023 | $4,251 | $76,832 | $23,006 | $53,827 |
| 2022 | $4,211 | $76,832 | $23,006 | $53,827 |
| 2021 | $4,219 | $76,832 | $23,006 | $53,827 |
| 2020 | $3,728 | $63,710 | $19,080 | $44,630 |
| 2019 | $3,740 | $63,710 | $19,080 | $44,630 |
| 2018 | $3,383 | $63,710 | $19,080 | $44,630 |
| 2017 | $3,021 | $53,000 | $15,750 | $37,250 |
| 2016 | $3,056 | $53,000 | $15,750 | $37,250 |
| 2015 | $3,086 | $53,000 | $15,750 | $37,250 |
| 2014 | $3,571 | $53,000 | $15,750 | $37,250 |
| 2013 | $3,590 | $61,830 | $15,750 | $46,080 |
Agents Affiliated with this Home
-
Ed Huck

Seller's Agent in 2025
Ed Huck
Keller Williams Citywide
(216) 470-0802
60 in this area
1,372 Total Sales
-
Shannon Dubin

Seller Co-Listing Agent in 2025
Shannon Dubin
Keller Williams Citywide
(216) 577-6343
12 in this area
117 Total Sales
-
Mike DeAnna

Seller's Agent in 2019
Mike DeAnna
Century 21 DeAnna Realty
(216) 789-4182
14 in this area
125 Total Sales
-
Jaclyn Drager

Buyer Co-Listing Agent in 2019
Jaclyn Drager
The Agency Cleveland Northcoast
(828) 514-9918
9 in this area
131 Total Sales
Map
Source: MLS Now
MLS Number: 4030409
APN: 04-00-022-812-005
- 2150 Southampton Ln
- 2461 Seton Dr
- 0 Detroit Rd Unit 5098540
- 0 Detroit Rd Unit 5090789
- 2594 Shakespeare Ln Unit 21
- 2593 Shakespeare Ln
- 2476 Capulet Ct
- 124 Shakespeare Ln Unit 140
- 2576 Covington Place
- 2813 Shakespeare Ln
- 35799 Bentley Dr
- 2868 Shakespeare Ln Unit 107
- 2940 Shakespeare Ln Unit 124
- 2735 Elizabeth St
- 2852 Jaycox Rd
- 0 Center Rd Unit 5043588
- 35666 Schneider Ct
- 2228 Vivian Way
- 2115 Vivian Way
- 3181 Jaycox Rd
