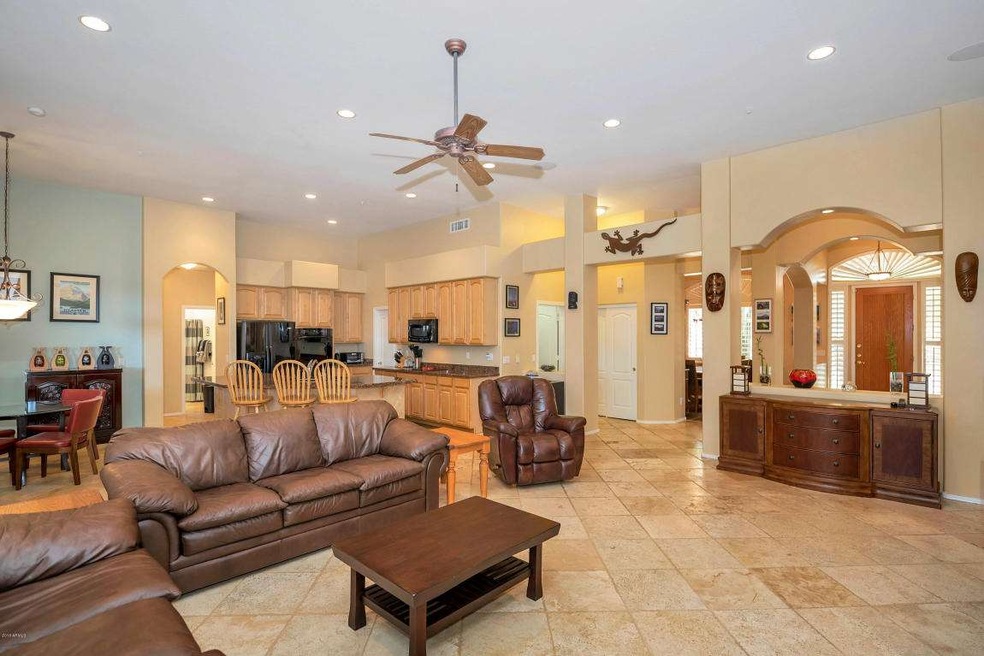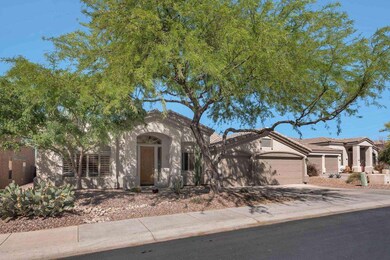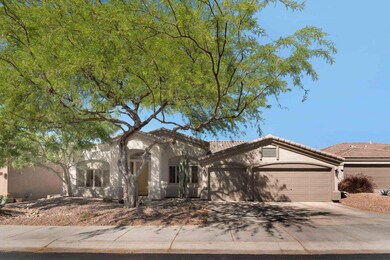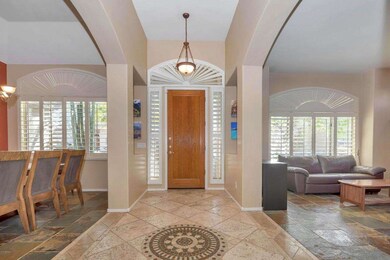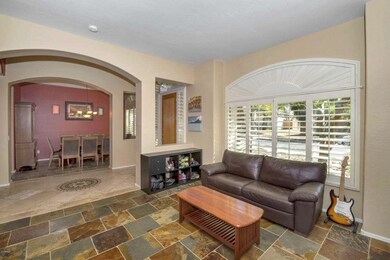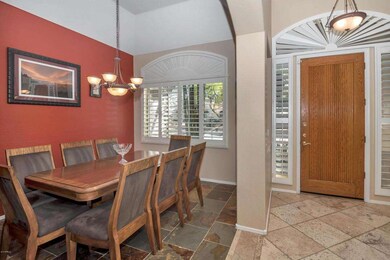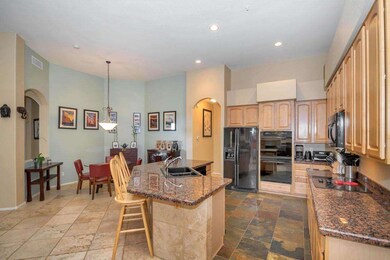
24084 N 77th St Scottsdale, AZ 85255
Pinnacle Peak NeighborhoodHighlights
- Heated Spa
- Gated Community
- Santa Fe Architecture
- Pinnacle Peak Elementary School Rated A
- City Lights View
- 1 Fireplace
About This Home
As of March 2025DESIRABLE SPLIT FLOOR PLAN LOCATED WITHIN THE GATED COMMUNITY OF LA VISTA. THIS HOME HAS A 3 CAR GARAGE WITH GARAGE CABINETS FOR STORAGE AND A BEAUTIFUL BACKYARD WITH A POOL, SPA, ARTIFICIAL TURF FOR EASY MAINTENANCE ALSO INCLUDES A BUILT IN BBQ ALL SURROUNDING A SPACIOUS BACK COVERED PATIO OVERLOOKING A NATURAL PRESERVE. THE INTERIOR FEATURES A SPACIOUS KITCHEN WITH GRANITE COUNTER TOPS AND A LARGE PANTRY ALL FACING AN OPEN CONCEPT TO THE LIVING ROOM. LOT IS LOCATED NEAR THE END OF A CUL-DE-SAC AND IS LOCATED JUST DOWN THE STREET FROM A COMMUNITY PARK. PRIME LOCATION NEAR SHOPPING, DINING IN NORTH SCOTTSDALE AND EASY ACCESS TO 101 FREEWAY. NEW EXTERIOR PAINT ON HOUSE AND BLOCK FENCE.
Last Agent to Sell the Property
Aaron Sams
HomeSmart License #BR644927000 Listed on: 04/03/2016

Home Details
Home Type
- Single Family
Est. Annual Taxes
- $4,402
Year Built
- Built in 2001
Lot Details
- 7,675 Sq Ft Lot
- Desert faces the front and back of the property
- Wrought Iron Fence
- Block Wall Fence
- Artificial Turf
- Front and Back Yard Sprinklers
Parking
- 3 Car Garage
Home Design
- Santa Fe Architecture
- Wood Frame Construction
- Tile Roof
- Stucco
Interior Spaces
- 2,941 Sq Ft Home
- 1-Story Property
- Ceiling height of 9 feet or more
- Ceiling Fan
- 1 Fireplace
- City Lights Views
- Fire Sprinkler System
Kitchen
- Eat-In Kitchen
- Breakfast Bar
- Built-In Microwave
- Dishwasher
- Kitchen Island
- Granite Countertops
Flooring
- Stone
- Tile
Bedrooms and Bathrooms
- 4 Bedrooms
- Walk-In Closet
- Primary Bathroom is a Full Bathroom
- 3 Bathrooms
- Dual Vanity Sinks in Primary Bathroom
- Bathtub With Separate Shower Stall
Laundry
- Laundry in unit
- Washer and Dryer Hookup
Pool
- Heated Spa
- Heated Pool
Outdoor Features
- Covered patio or porch
- Built-In Barbecue
Schools
- Pinnacle Peak Preparatory Elementary School
- Mountain Trail Middle School
- Pinnacle High School
Utilities
- Refrigerated Cooling System
- Heating System Uses Natural Gas
- Water Filtration System
- High Speed Internet
- Cable TV Available
Listing and Financial Details
- Tax Lot 70
- Assessor Parcel Number 212-04-264
Community Details
Overview
- Property has a Home Owners Association
- La Vista HOA, Phone Number (480) 892-5222
- Built by DR Horton
- La Vista Replat Subdivision
Recreation
- Community Playground
Security
- Gated Community
Ownership History
Purchase Details
Home Financials for this Owner
Home Financials are based on the most recent Mortgage that was taken out on this home.Purchase Details
Home Financials for this Owner
Home Financials are based on the most recent Mortgage that was taken out on this home.Purchase Details
Home Financials for this Owner
Home Financials are based on the most recent Mortgage that was taken out on this home.Purchase Details
Purchase Details
Home Financials for this Owner
Home Financials are based on the most recent Mortgage that was taken out on this home.Purchase Details
Home Financials for this Owner
Home Financials are based on the most recent Mortgage that was taken out on this home.Purchase Details
Home Financials for this Owner
Home Financials are based on the most recent Mortgage that was taken out on this home.Purchase Details
Purchase Details
Similar Homes in Scottsdale, AZ
Home Values in the Area
Average Home Value in this Area
Purchase History
| Date | Type | Sale Price | Title Company |
|---|---|---|---|
| Deed | -- | Empire West Title Agency | |
| Warranty Deed | $920,000 | Empire Title Agency | |
| Warranty Deed | $550,000 | Nextitle | |
| Interfamily Deed Transfer | -- | None Available | |
| Warranty Deed | $470,000 | Stewart Title & Trust Of Pho | |
| Warranty Deed | $395,000 | First American Title Ins Co | |
| Interfamily Deed Transfer | -- | First American | |
| Warranty Deed | $318,245 | Century Title Agency Inc | |
| Interfamily Deed Transfer | -- | Century Title Agency Inc |
Mortgage History
| Date | Status | Loan Amount | Loan Type |
|---|---|---|---|
| Open | $942,200 | New Conventional | |
| Closed | $860,000 | New Conventional | |
| Closed | $736,000 | Purchase Money Mortgage | |
| Previous Owner | $412,500 | New Conventional | |
| Previous Owner | $376,000 | New Conventional | |
| Previous Owner | $142,500 | Credit Line Revolving | |
| Previous Owner | $400,000 | Purchase Money Mortgage | |
| Previous Owner | $290,000 | No Value Available | |
| Closed | $43,000 | No Value Available |
Property History
| Date | Event | Price | Change | Sq Ft Price |
|---|---|---|---|---|
| 03/26/2025 03/26/25 | Sold | $1,360,000 | 0.0% | $462 / Sq Ft |
| 03/26/2025 03/26/25 | For Sale | $1,360,000 | 0.0% | $462 / Sq Ft |
| 02/12/2025 02/12/25 | Pending | -- | -- | -- |
| 02/07/2025 02/07/25 | For Sale | $1,360,000 | +47.8% | $462 / Sq Ft |
| 12/21/2021 12/21/21 | Sold | $920,000 | -0.5% | $313 / Sq Ft |
| 10/29/2021 10/29/21 | For Sale | $925,000 | 0.0% | $315 / Sq Ft |
| 11/02/2019 11/02/19 | Rented | $3,450 | 0.0% | -- |
| 09/29/2019 09/29/19 | Price Changed | $3,450 | -1.3% | $1 / Sq Ft |
| 08/23/2019 08/23/19 | For Rent | $3,495 | 0.0% | -- |
| 06/30/2018 06/30/18 | Rented | $3,495 | 0.0% | -- |
| 05/23/2018 05/23/18 | Price Changed | $3,495 | -0.1% | $1 / Sq Ft |
| 04/28/2018 04/28/18 | For Rent | $3,500 | 0.0% | -- |
| 07/29/2016 07/29/16 | Sold | $550,000 | -4.5% | $187 / Sq Ft |
| 07/26/2016 07/26/16 | Price Changed | $575,900 | 0.0% | $196 / Sq Ft |
| 06/19/2016 06/19/16 | Pending | -- | -- | -- |
| 05/13/2016 05/13/16 | Price Changed | $575,900 | -0.7% | $196 / Sq Ft |
| 04/21/2016 04/21/16 | Price Changed | $579,900 | -1.5% | $197 / Sq Ft |
| 04/02/2016 04/02/16 | For Sale | $589,000 | -- | $200 / Sq Ft |
Tax History Compared to Growth
Tax History
| Year | Tax Paid | Tax Assessment Tax Assessment Total Assessment is a certain percentage of the fair market value that is determined by local assessors to be the total taxable value of land and additions on the property. | Land | Improvement |
|---|---|---|---|---|
| 2025 | $4,763 | $64,146 | -- | -- |
| 2024 | $5,601 | $61,091 | -- | -- |
| 2023 | $5,601 | $73,860 | $14,770 | $59,090 |
| 2022 | $5,520 | $56,100 | $11,220 | $44,880 |
| 2021 | $5,620 | $53,120 | $10,620 | $42,500 |
| 2020 | $5,463 | $50,260 | $10,050 | $40,210 |
| 2019 | $5,599 | $48,710 | $9,740 | $38,970 |
| 2018 | $5,551 | $48,750 | $9,750 | $39,000 |
| 2017 | $5,307 | $48,510 | $9,700 | $38,810 |
| 2016 | $4,648 | $46,830 | $9,360 | $37,470 |
| 2015 | $4,402 | $45,750 | $9,150 | $36,600 |
Agents Affiliated with this Home
-
Kristin Brady
K
Seller's Agent in 2025
Kristin Brady
Real Broker
(602) 312-6709
1 in this area
3 Total Sales
-
Darren Tackett

Buyer's Agent in 2025
Darren Tackett
eXp Realty
(602) 622-1226
6 in this area
282 Total Sales
-
Anthony Champy

Seller's Agent in 2021
Anthony Champy
RE/MAX
(602) 332-5337
2 in this area
88 Total Sales
-
Shelly Berry

Seller Co-Listing Agent in 2021
Shelly Berry
RE/MAX
(602) 622-6312
1 in this area
92 Total Sales
-
Justin Miller

Buyer's Agent in 2019
Justin Miller
Platinum Living Realty
(480) 274-8846
44 Total Sales
-
Robert Cowie
R
Buyer's Agent in 2018
Robert Cowie
Realty One Group
(480) 505-6300
1 in this area
16 Total Sales
Map
Source: Arizona Regional Multiple Listing Service (ARMLS)
MLS Number: 5422437
APN: 212-04-264
- 24158 N 78th Place
- 7756 E Santa Catalina Dr
- 7829 E Softwind Dr
- 7517 E Mariposa Grande Dr
- 7652 E Camino Del Monte
- 7848 E Parkview Ln
- 7914 E Softwind Dr
- 7928 E Parkview Ln
- 7909 E Santa Catalina Dr
- 24433 N 75th St
- 23635 N 75th Place
- 8000 E Mariposa Grande Dr
- 23461 N 76th Place
- 23575 N 75th Place
- 23448 N 76th Place
- 7418 E Black Rock Rd
- 23760 N 80th Way
- 7511 E Desert Vista Rd
- 24404 N 73rd St
- 23520 N 80th Way
