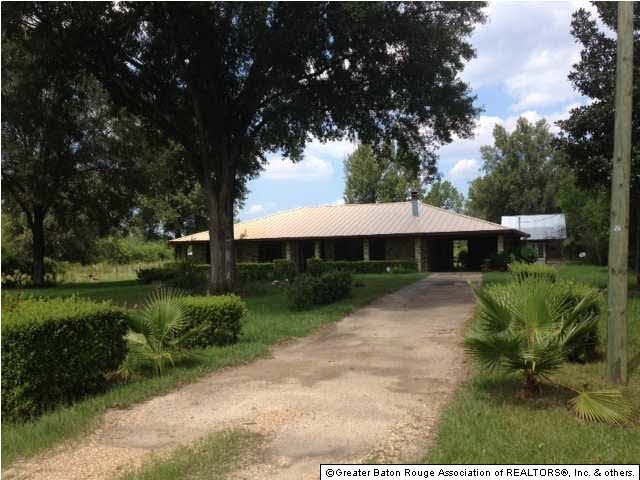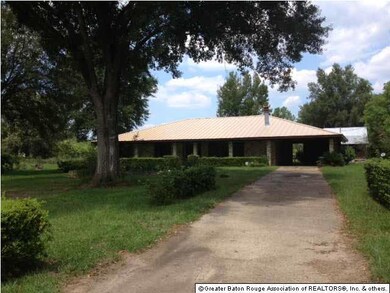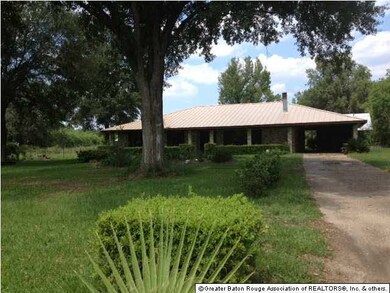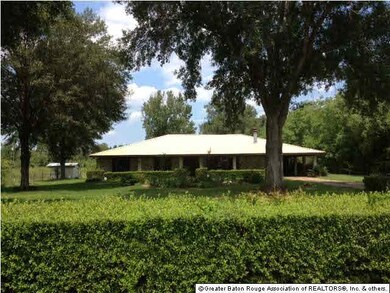
24085 Sparrow Ln Loranger, LA 70446
Estimated Value: $243,000 - $313,000
Highlights
- Lake Front
- Vaulted Ceiling
- Covered patio or porch
- Multiple Fireplaces
- Traditional Architecture
- Separate Outdoor Workshop
About This Home
As of January 2013THERE IS PLENTY OF ROOM TO ROAM. COMPLETE WITH A POND AND A SEPARATE MATCHING BUILDING IN THE BACKYARD CAN BE USED FOR A GUEST HOUSE OR A WORKSHOP (NOT INCLUDED IN SQ FOOTAGE). A LITTLE UPDATING IS ALL THAT'S NEEDED. KITCHEN HAS STAINLESS STEEL APPLIANCES AND A HUGE ISLAND OPEN TO THE LIVING ROOM WITH A CORNER FIREPLACE. THERE'S ALSO A HUGE MASTER SUITE WITH IT'S OWN FIREPLACE. THIS IS A LARGE HOME WITH MANY EXTRAS PRICED TO SELL! Seller elects to sell property "AS IS' "Where Is' w/WOR at the act of sale. Measurements are approximate and NOT guaranteed by Seller, Realtor or Brokerage affiliate; Buyer to obtain true measurements. A Pre-Qualification letter is required with all offers at time of submission.
Last Listed By
Julie Everitt
Covington & Associates Real Estate, LLC License #0000077562 Listed on: 08/27/2012
Home Details
Home Type
- Single Family
Est. Annual Taxes
- $826
Year Built
- Built in 1983
Lot Details
- 4.68 Acre Lot
- Lot Dimensions are 270x755.04x270x758.4
- Lake Front
- Chain Link Fence
- Landscaped
- Level Lot
Home Design
- Traditional Architecture
- Brick Exterior Construction
- Slab Foundation
- Metal Roof
Interior Spaces
- 2,308 Sq Ft Home
- 1-Story Property
- Vaulted Ceiling
- Ceiling Fan
- Multiple Fireplaces
- Window Treatments
- Entrance Foyer
- Family Room
- Combination Dining and Living Room
Kitchen
- Oven or Range
- Electric Cooktop
- Microwave
- Dishwasher
- Disposal
Flooring
- Carpet
- Ceramic Tile
Bedrooms and Bathrooms
- 3 Bedrooms
- En-Suite Primary Bedroom
- Walk-In Closet
- 2 Full Bathrooms
Laundry
- Laundry Room
- Electric Dryer Hookup
Parking
- 2 Parking Spaces
- Carport
Outdoor Features
- Covered patio or porch
- Separate Outdoor Workshop
Location
- Mineral Rights
Utilities
- Central Heating and Cooling System
- Well
Ownership History
Purchase Details
Home Financials for this Owner
Home Financials are based on the most recent Mortgage that was taken out on this home.Purchase Details
Home Financials for this Owner
Home Financials are based on the most recent Mortgage that was taken out on this home.Similar Homes in Loranger, LA
Home Values in the Area
Average Home Value in this Area
Purchase History
| Date | Buyer | Sale Price | Title Company |
|---|---|---|---|
| Ard Joshua | $127,000 | None Available | |
| Webber Robert Patrick | $22,500 | None Available | |
| Gilless Blanie H | $8,000 | None Available |
Mortgage History
| Date | Status | Borrower | Loan Amount |
|---|---|---|---|
| Previous Owner | Ard Joshua | $116,300 | |
| Previous Owner | Webber Robert Patrick | $21,846 |
Property History
| Date | Event | Price | Change | Sq Ft Price |
|---|---|---|---|---|
| 01/15/2013 01/15/13 | Sold | -- | -- | -- |
| 12/04/2012 12/04/12 | Pending | -- | -- | -- |
| 08/27/2012 08/27/12 | For Sale | $165,000 | -- | $71 / Sq Ft |
Tax History Compared to Growth
Tax History
| Year | Tax Paid | Tax Assessment Tax Assessment Total Assessment is a certain percentage of the fair market value that is determined by local assessors to be the total taxable value of land and additions on the property. | Land | Improvement |
|---|---|---|---|---|
| 2024 | $826 | $10,769 | $648 | $10,121 |
| 2023 | $866 | $11,228 | $608 | $10,620 |
| 2022 | $866 | $11,228 | $608 | $10,620 |
| 2021 | $293 | $11,228 | $608 | $10,620 |
| 2020 | $866 | $11,228 | $608 | $10,620 |
| 2019 | $863 | $11,228 | $608 | $10,620 |
| 2018 | $866 | $11,228 | $608 | $10,620 |
| 2017 | $866 | $11,228 | $608 | $10,620 |
| 2016 | $866 | $11,228 | $608 | $10,620 |
| 2015 | $337 | $11,852 | $608 | $11,244 |
| 2014 | $336 | $11,852 | $608 | $11,244 |
Agents Affiliated with this Home
-
J
Seller's Agent in 2013
Julie Everitt
Covington & Associates Real Estate, LLC
Map
Source: Greater Baton Rouge Association of REALTORS®
MLS Number: 201212141
APN: 03881202
- 50029 Creekside Dr
- 50189 Louisiana 445
- 0 Creekside Dr
- 24293 E Bradley Ct
- 24508 Gliderport Rd
- 24433 Marie Ct
- 51136 Wig Ln
- 51131 Highway 445 None
- 51131 Highway 445
- 47594 Cathy Ln
- 23162 Rosa Blvd
- 23187 Audubon Lakes Blvd
- 23082 Mallards Row
- 23082 Mallards Row None
- 26069 Pineview Dr
- 50255 Live Oak Rd
- 51400 Narretto Rd
- 445 Hwy Hwy
- 24085 Sparrow Ln
- 11 Sparrow Ln
- 0 Sparrow Ln
- Lot 24 Sparrow Ln
- 24072 Sparrow Ln
- 24121 Sparrow Ln
- 24135 Sparrow Ln
- 24084 Sparrow Ln
- 49400 Chateau Farm Ln
- 49400 Chateau Farm Ln
- 49400 Chateau Farm Ln
- 24149 Sparrow Ln
- 24149 Sparrow Ln
- 24048 Sparrow Ln
- 24048 Sparrow Ln
- 49430 Gateway Dr
- 49430 Gateway Ln
- 49448 Gateway Dr
- 50040 Louisiana 445
- 49486 Gateway Dr



