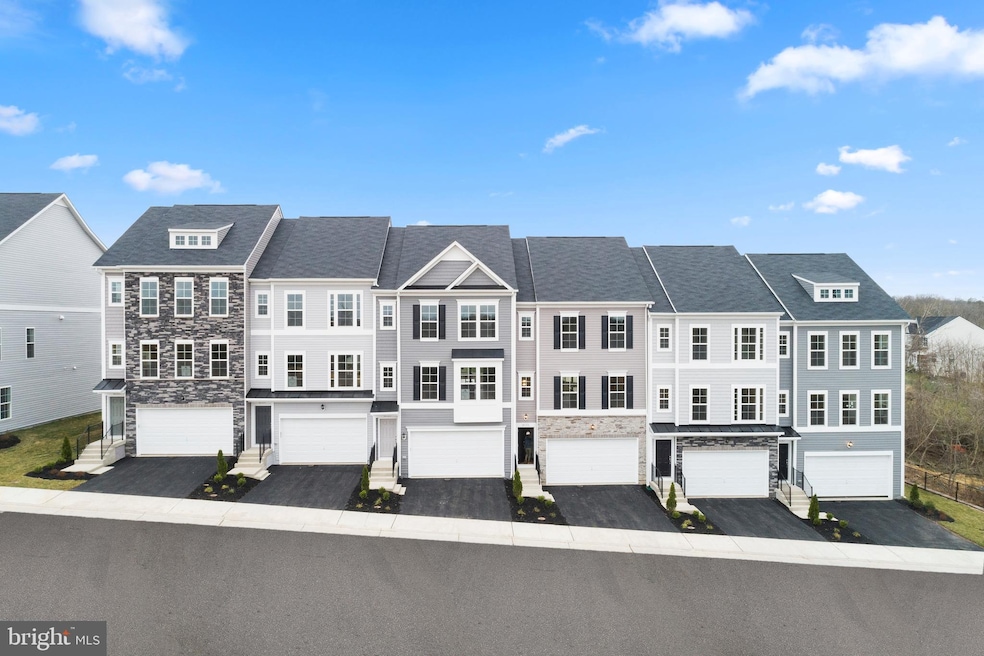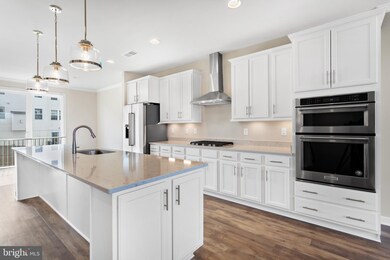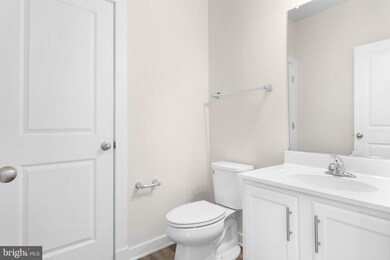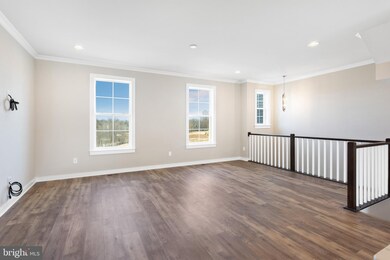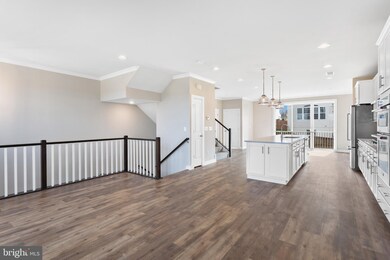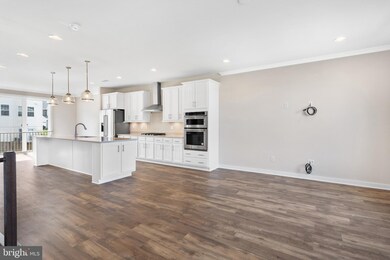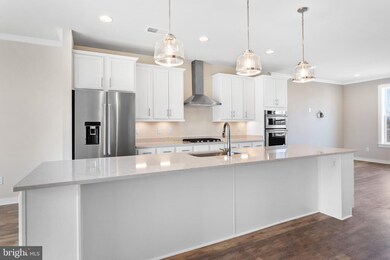
24087 Gumspring Kiln Terrace Dulles, VA 20166
Estimated Value: $745,000 - $810,631
Highlights
- New Construction
- Gourmet Kitchen
- Craftsman Architecture
- Rock Ridge High School Rated A+
- View of Trees or Woods
- Deck
About This Home
As of February 2021New Construction Available for Immediate Move-In! Stunning Grable II Floorplan with all the upgrades, on a private wooded homesite. This home is fully upgraded with Chef's Kitchen, Finished Rec Room featuring 12' ceilings and full bath. The main level features a large family room open to a gorgeous kitchen with oversized island, and a breakfast room which leads to a private covered terrace overlooking trees and open space. The upper level has a huge laundry room, two secondary bedrooms that share a full bath, and an oversized owner's suite with sitting room and Roman Shower. Finished rec room walks out to private rear yard where you can plant a garden or let your furry friend run and play. *photos may differ from actual home*
Last Agent to Sell the Property
DRB Group Realty, LLC License #676252 Listed on: 01/18/2021

Last Buyer's Agent
Kiran K. Morzaria Parekh
Redfin Corporation

Townhouse Details
Home Type
- Townhome
Est. Annual Taxes
- $5,651
Year Built
- Built in 2021 | New Construction
HOA Fees
- $170 Monthly HOA Fees
Parking
- 2 Car Attached Garage
- Front Facing Garage
Home Design
- Craftsman Architecture
- Asphalt Roof
- Vinyl Siding
Interior Spaces
- 2,755 Sq Ft Home
- Property has 3 Levels
- Ceiling height of 9 feet or more
- Low Emissivity Windows
- Open Floorplan
- Views of Woods
- Laundry on upper level
Kitchen
- Gourmet Kitchen
- Breakfast Area or Nook
- Built-In Oven
- Cooktop
- Built-In Microwave
- Dishwasher
- Stainless Steel Appliances
- Kitchen Island
- Disposal
Bedrooms and Bathrooms
- 3 Bedrooms
- Walk-In Closet
Finished Basement
- Walk-Out Basement
- Basement Fills Entire Space Under The House
- Garage Access
Outdoor Features
- Deck
- Terrace
Schools
- Creightons Corner Elementary School
- Stone Hill Middle School
- Rock Ridge High School
Utilities
- Forced Air Heating and Cooling System
- 200+ Amp Service
- Electric Water Heater
Community Details
- Association fees include lawn maintenance
- Built by Dan Ryan Builders
- South Fork Broad Run Subdivision, Grable Ii Floorplan
Listing and Financial Details
- Home warranty included in the sale of the property
- Tax Lot 25
Ownership History
Purchase Details
Home Financials for this Owner
Home Financials are based on the most recent Mortgage that was taken out on this home.Similar Homes in the area
Home Values in the Area
Average Home Value in this Area
Purchase History
| Date | Buyer | Sale Price | Title Company |
|---|---|---|---|
| Nannuru Sivachandra | $634,000 | Premier Title Inc |
Mortgage History
| Date | Status | Borrower | Loan Amount |
|---|---|---|---|
| Open | Nannuru Sivachandra | $600,000 |
Property History
| Date | Event | Price | Change | Sq Ft Price |
|---|---|---|---|---|
| 02/23/2021 02/23/21 | Sold | $634,000 | 0.0% | $230 / Sq Ft |
| 01/20/2021 01/20/21 | Pending | -- | -- | -- |
| 01/18/2021 01/18/21 | For Sale | $634,000 | -- | $230 / Sq Ft |
Tax History Compared to Growth
Tax History
| Year | Tax Paid | Tax Assessment Tax Assessment Total Assessment is a certain percentage of the fair market value that is determined by local assessors to be the total taxable value of land and additions on the property. | Land | Improvement |
|---|---|---|---|---|
| 2024 | $5,651 | $653,340 | $180,000 | $473,340 |
| 2023 | $5,265 | $601,660 | $180,000 | $421,660 |
| 2022 | $5,361 | $602,380 | $180,000 | $422,380 |
| 2021 | $5,537 | $565,000 | $165,000 | $400,000 |
Agents Affiliated with this Home
-
Brittany Newman

Seller's Agent in 2021
Brittany Newman
DRB Group Realty, LLC
(240) 457-9391
16 in this area
1,777 Total Sales
-

Buyer's Agent in 2021
Kiran K. Morzaria Parekh
Redfin Corporation
(703) 258-2867
Map
Source: Bright MLS
MLS Number: VALO429132
APN: 162-45-0403-002
- 42393 Arcola Vista Terrace
- 42364 Winsbury Place W
- 42435 Ibex Dr
- 24604 Arcola Mills Dr
- 42271 Otter Creek Terrace
- 42350 Stonemont Cir
- 42444 Dogwood Glen Square
- 42523 Benfold Square
- 42533 Benfold Square
- 41909 Paddock Gate Place
- 42482 Benfold Square
- 42558 Antonia Terrace
- 42578 Dreamweaver Dr
- 41972 Paddock Gate Place
- 42394 Grahams Stable Square
- 42874 Firefly Sonata Terrace Unit 107
- 43274 Greeley Square
- 43252 Greeley Square
- 43290 Greeley Square
- 24642 Red Lake Terrace
- 24087 Gumspring Kiln Terrace
- 24085 Gumspring Kiln Terrace
- 24083 Gumspring Kiln Terrace
- 24107 Stone Springs Blvd
- 24079 Gumspring Kiln Terrace
- 42399 Arcola Vista Terrace
- 42403 Arcola Vista Terrace
- 42405 Arcola Vista Terrace
- 24082 Gumspring Kiln Terrace
- 42395 Arcola Vista Terrace
- 42389 Arcola Vista Terrace
- 24072 Gumspring Kiln Terrace
- 42407 Arcola Vista Terrace
- 42409 Arcola Vista Terrace
- 24071 Gumspring Kiln Terrace
- 42411 Arcola Vista Terrace
- 24109 Stone Springs Blvd
- 42413 Arcola Vista Terrace
- 24067 Gumspring Kiln Terrace
- 42368 Winsbury West Place
