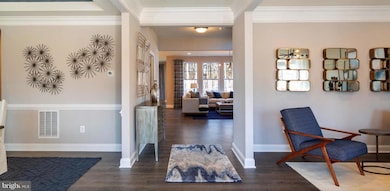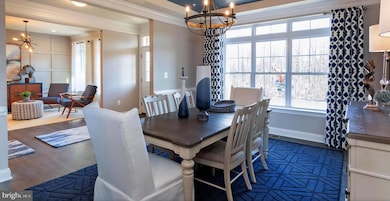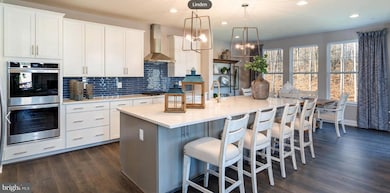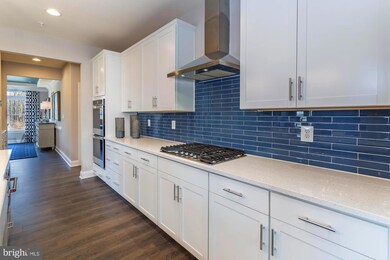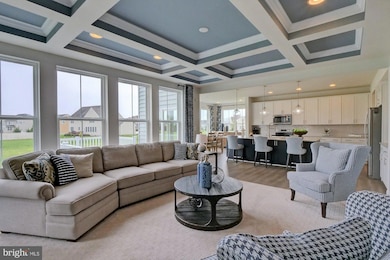
24087 Jerrico Rd Lincoln, DE 19960
Lincoln NeighborhoodEstimated payment $3,683/month
Highlights
- New Construction
- Colonial Architecture
- Great Room
- Open Floorplan
- 1 Fireplace
- Upgraded Countertops
About This Home
Multi- Gen Home. Welcome to the spacious Linden – a great option for families looking for a multi-gen floorplan. 5 bedroom – 3 bath home. This home combines farmhouse and Craftsman styles, offering charm and functionality. With over 3,840 sq feet there is plenty of room to spread out. Nestled in a beautiful serine setting. Canaan Woods is known for its friendly atmosphere and well-maintained common area, ensuring a welcoming environment for all. The main floor includes a foyer, library, formal dining, large gourmet kitchen featuring an abundance of cabinets, upgraded cabinets and countertops, Samsung stainless steel appliances including double wall oven, dishwasher, refrigerator, cooktop, designer hood and drawer microwave. Adjacent to the kitchen is a beautiful breakfast area with a lot of windows allowing for a bright and airy eating area. First floor bedroom/choice room is perfect for overnight guests, office or just a place to go and relax. The wide oak stairway leads to the upper level bosting an Owners Suite/Retreat including tray ceiling and recessed lights, spa like owners’ bath with over-height vanity cabinets, free standing tub, walk in shower with handheld 3 function spray, rain head & upgraded ceramic tile in shower and on floor, large walk-in closet. Three additional bedrooms and an upstairs laundry room. While the combination of carpet, luxury vinyl plank and tile flooring add both style and practicality. LVP flooring in foyer, dining room, great room, kitchen, breakfast area, walk-in pantry, arrival center and laundry room. Unfinished basement with 9 ft ceilings, rough-in for future bathroom and a 6 ft areaway with 5 ft sliding glass door. Located in the Milford School District. Well water, septic and all electric. . Pictures are of similar home; different front elevations are available. Call about our Military appreciation incentive (Active/Retired Military only). On-site, unlicensed salespeople represent the seller only.
Home Details
Home Type
- Single Family
Est. Annual Taxes
- $107
Year Built
- Built in 2025 | New Construction
Lot Details
- 0.75 Acre Lot
- Lot Dimensions are 152.00 x 222.00
- Property is in excellent condition
- Property is zoned RS-1
HOA Fees
- $49 Monthly HOA Fees
Parking
- 2 Car Attached Garage
- Front Facing Garage
- Driveway
Home Design
- Colonial Architecture
- Bump-Outs
- Stone Siding
- Vinyl Siding
Interior Spaces
- 3,840 Sq Ft Home
- Property has 2 Levels
- Open Floorplan
- Recessed Lighting
- 1 Fireplace
- Great Room
- Dining Room
- Library
- Carpet
- Unfinished Basement
- Connecting Stairway
Kitchen
- Breakfast Room
- Built-In Double Oven
- Range Hood
- Built-In Microwave
- Dishwasher
- Upgraded Countertops
Bedrooms and Bathrooms
- En-Suite Primary Bedroom
- Walk-In Closet
- Soaking Tub
- Walk-in Shower
Schools
- Lulu M. Ross Elementary School
- Milford Central Academy Middle School
- Milford High School
Utilities
- Central Air
- Heat Pump System
- Vented Exhaust Fan
- Well
- Electric Water Heater
- Septic Tank
Community Details
- $1,175 Capital Contribution Fee
- Canaan Woods Subdivision, Linden Floorplan
Listing and Financial Details
- Tax Lot 29
- Assessor Parcel Number 230-14.00-310.00
Map
Home Values in the Area
Average Home Value in this Area
Tax History
| Year | Tax Paid | Tax Assessment Tax Assessment Total Assessment is a certain percentage of the fair market value that is determined by local assessors to be the total taxable value of land and additions on the property. | Land | Improvement |
|---|---|---|---|---|
| 2024 | -- | $2,000 | $2,000 | $0 |
| 2023 | $0 | $2,000 | $2,000 | $0 |
| 2022 | $111 | $2,000 | $2,000 | $0 |
| 2021 | $111 | $2,000 | $2,000 | $0 |
| 2020 | $111 | $2,000 | $2,000 | $0 |
| 2019 | $112 | $2,000 | $2,000 | $0 |
| 2018 | $0 | $2,000 | $0 | $0 |
| 2017 | $114 | $2,000 | $0 | $0 |
Property History
| Date | Event | Price | Change | Sq Ft Price |
|---|---|---|---|---|
| 07/19/2025 07/19/25 | For Sale | $670,380 | -- | $175 / Sq Ft |
Purchase History
| Date | Type | Sale Price | Title Company |
|---|---|---|---|
| Deed | $205,000 | None Listed On Document | |
| Deed | $205,000 | None Listed On Document | |
| Deed | $30,000 | None Listed On Document | |
| Deed | $30,000 | None Listed On Document |
Mortgage History
| Date | Status | Loan Amount | Loan Type |
|---|---|---|---|
| Open | $7,500,000 | New Conventional | |
| Previous Owner | $2,000,000 | Credit Line Revolving |
Similar Homes in Lincoln, DE
Source: Bright MLS
MLS Number: DESU2091006
APN: 230-14.00-0310.00
- 24083 Jerrico Rd
- 24099 Jerrico Rd Unit 27
- 24100 Jerrico Rd
- 24106 Jerrico Rd
- 24067 Jerrico Rd
- 24061 Jerrico Rd Unit 34
- The Aster Plan at Canaan Woods
- The Linden Plan at Canaan Woods
- 24195 Jerrico Rd
- 24268 Jerrico Rd
- 26352 Meadow Ln
- 26354 Meadow Ln
- 10790 Heritage Rd
- Lot 11 Cedar Creek Rd
- 22412 Deer Park Trail
- 112 E Holly Dr
- 20674 Cubbage Pond Rd
- 22695 Church Creek Dr
- 22932 Deep Creek Dr
- 00007 Hummingbird Rd
- 19372 Hummingbird Rd
- 7799 Mason Way
- 26028 Starboard Dr
- 121 Barksdale Ct Unit 1502B
- 6491 Bucks Rd
- 7643 Central Parke Blvd
- 1029 S Walnut St
- 6375 Tabard Dr
- 10943 Farmerfield St
- 10949 Farmerfield St
- 17151 Windward Blvd
- 19590 Drummond Dr
- 316 Bay Ct
- 609 Grove Cir
- 107 West St
- 112 Truitt Ave
- 401 Sussex St
- 505 NW Front St
- 100 Valley Dr
- 103 Mulberry St

