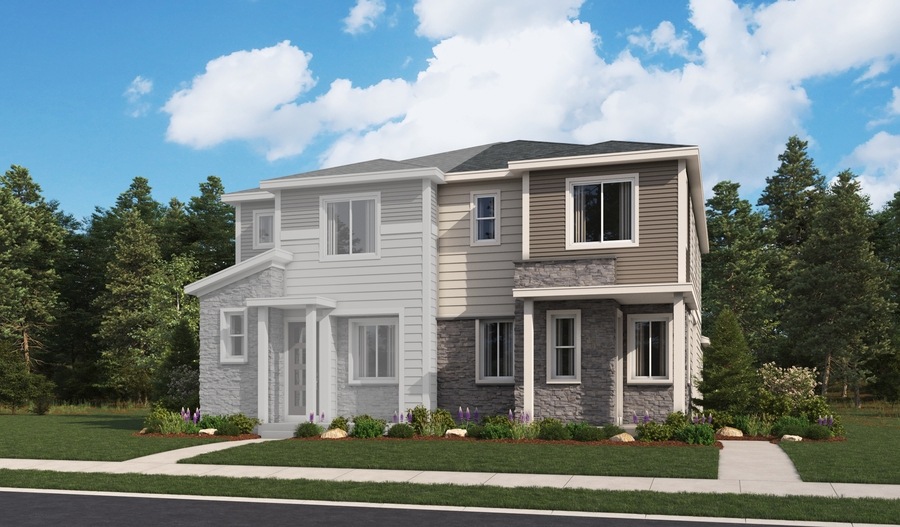
$478,000
- 3 Beds
- 2.5 Baths
- 1,686 Sq Ft
- 23920 E 34th Ave
- Aurora, CO
Spacious and inviting home in The Aurora Highlands! Move-in ready and **lender paid financing**. Designed with an open floorplan and sleek modern finishes including durable LVP. The main level is the heart of this home with a light-filled gathering space, kitchen and dining area. Gourmet kitchen features a complete stainless appliance package and a large center island. Ideal for
Denise Nockels HomeSmart
