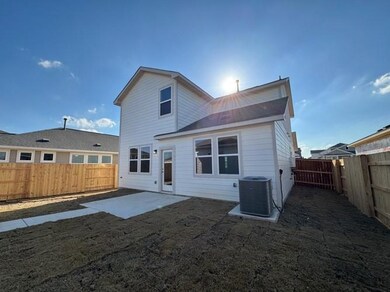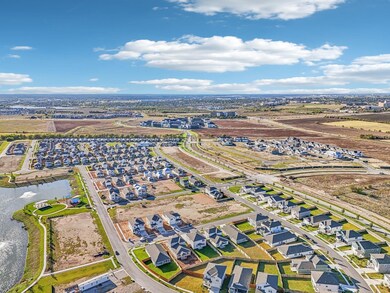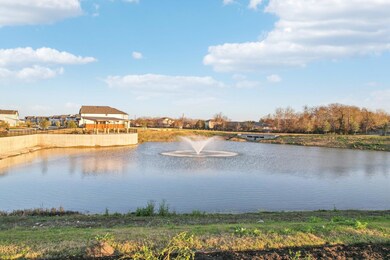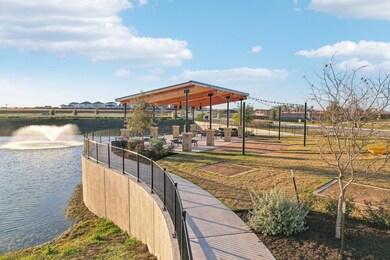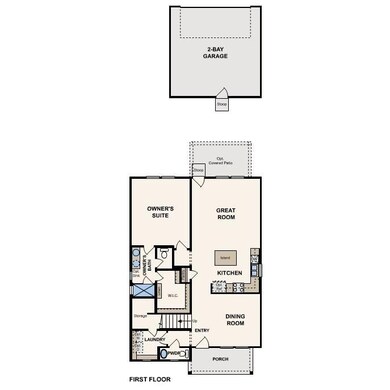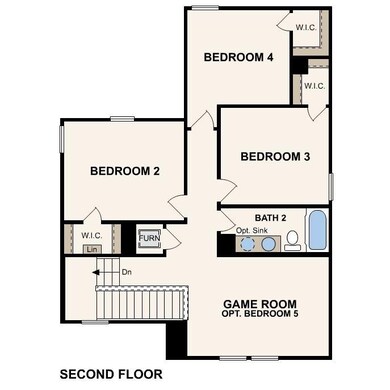
2409 Amara Levi Ln Round Rock, TX 78665
Stony Point NeighborhoodEstimated payment $3,059/month
Highlights
- New Construction
- Open Floorplan
- Main Floor Primary Bedroom
- Hopewell Middle School Rated A-
- Clubhouse
- Community Pool
About This Home
MLS# 1785621 - Built by Century Communities - Ready Now! ~ Discover the elegance of The Bandera at The Hills at Avery Centre, a stunning new home designed for modern living. This exquisite residence features a main-floor owner’s suite that offers a spacious walk-in closet and a luxurious spa-like bath with a walk-in shower. As you enter, you’ll be greeted by a generous dining room that flows seamlessly into a wide-open great room, complete with direct access to the backyard for effortless outdoor entertaining. The home also includes a convenient laundry room and ample storage space to keep everything organized. Upstairs, you’ll find three additional bedrooms, each with its own walk-in closet, a full hall bath and a versatile gameroom that can adapt to your lifestyle. This home truly has it all—comfort, style, and functionality in a desirable community!
Home Details
Home Type
- Single Family
Year Built
- Built in 2024 | New Construction
Lot Details
- 5,310 Sq Ft Lot
- Lot Dimensions are 45x118
- Southwest Facing Home
- Wood Fence
- Back Yard Fenced
- Property is in excellent condition
HOA Fees
- $62 Monthly HOA Fees
Parking
- 2 Car Detached Garage
- Garage Door Opener
Home Design
- Slab Foundation
- Frame Construction
- Blown-In Insulation
- Shingle Roof
- Masonry Siding
- HardiePlank Type
- Radiant Barrier
Interior Spaces
- 2,094 Sq Ft Home
- 2-Story Property
- Open Floorplan
- Wired For Data
- Recessed Lighting
- Double Pane Windows
- Vinyl Clad Windows
- Blinds
- Window Screens
- Storage
Kitchen
- Free-Standing Electric Oven
- Microwave
- Dishwasher
- Stainless Steel Appliances
- Kitchen Island
- Disposal
Flooring
- Carpet
- Tile
Bedrooms and Bathrooms
- 4 Bedrooms | 1 Primary Bedroom on Main
- Walk-In Closet
- Double Vanity
- Low Flow Plumbing Fixtures
- Separate Shower
Home Security
- Prewired Security
- Smart Home
- Carbon Monoxide Detectors
- Fire and Smoke Detector
Outdoor Features
- Patio
Schools
- Redbud Elementary School
- Hopewell Middle School
- Stony Point High School
Utilities
- Central Heating and Cooling System
- Vented Exhaust Fan
- Heating System Uses Natural Gas
- Underground Utilities
- Electric Water Heater
- High Speed Internet
- Phone Available
- Cable TV Available
Listing and Financial Details
- Assessor Parcel Number 2409 Amara Levi Lane
Community Details
Overview
- Association fees include common area maintenance, ground maintenance
- Goodwin & Company Association
- Built by Century Communities
- Avery Centre Subdivision
Amenities
- Picnic Area
- Common Area
- Clubhouse
- Community Kitchen
- Community Mailbox
Recreation
- Community Playground
- Community Pool
- Park
- Trails
Map
Home Values in the Area
Average Home Value in this Area
Property History
| Date | Event | Price | Change | Sq Ft Price |
|---|---|---|---|---|
| 05/08/2025 05/08/25 | Price Changed | $458,015 | 0.0% | $219 / Sq Ft |
| 04/30/2025 04/30/25 | Sold | -- | -- | -- |
| 03/31/2025 03/31/25 | Pending | -- | -- | -- |
| 03/15/2025 03/15/25 | Price Changed | $458,015 | -0.9% | $219 / Sq Ft |
| 12/28/2024 12/28/24 | Price Changed | $462,315 | +1.1% | $221 / Sq Ft |
| 10/16/2024 10/16/24 | Price Changed | $457,315 | +0.4% | $218 / Sq Ft |
| 09/25/2024 09/25/24 | For Sale | $455,315 | -- | $217 / Sq Ft |
Similar Homes in Round Rock, TX
Source: Unlock MLS (Austin Board of REALTORS®)
MLS Number: 1785621
- 2409 Amara Levi Ln
- 2406 Amara Levi Ln
- 2416 Ekvall Dr
- 2415 Ekvall Dr
- 2419 Ekvall Dr
- 2407 Ekvall Dr
- 2411 Ekvall Dr
- 2403 Ekvall Dr
- 2111 Tobias Leo Way
- 2414 Milo Hazel Ln
- 2115 Tobias Leo Way
- 2119 Tobias Leo Way
- 2139 Tobias Leo Way
- 2143 Tobias Leo Way
- 2035 Cora Ivy Ln
- 2147 Tobias Leo Way
- 2031 Cora Ivy Ln
- 2025 Cora Ivy Ln
- 2263 Oscar Eli Place
- 2595 Jack Nora Way

