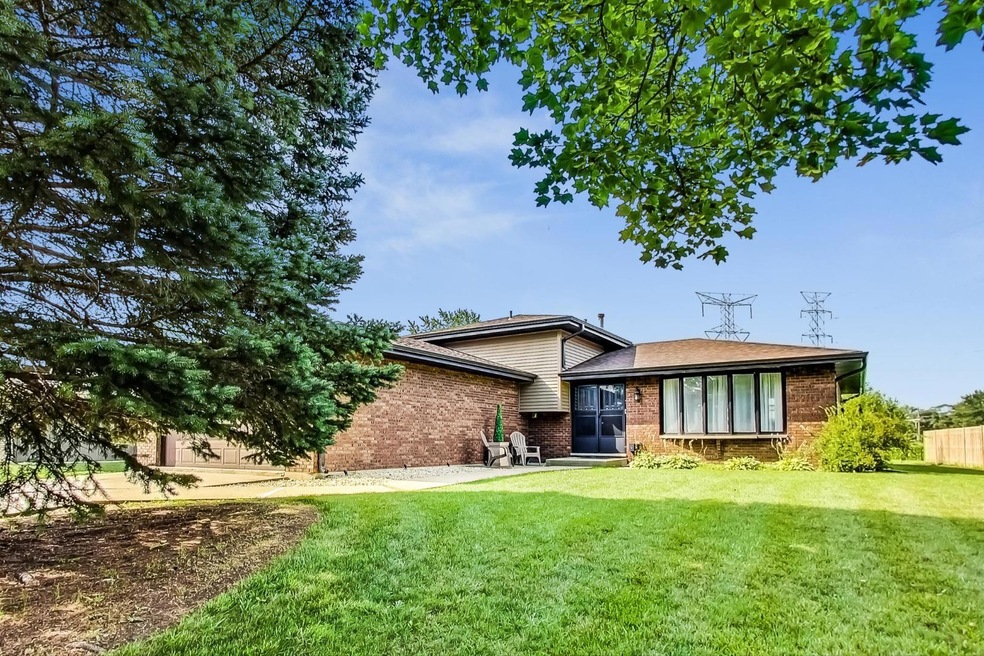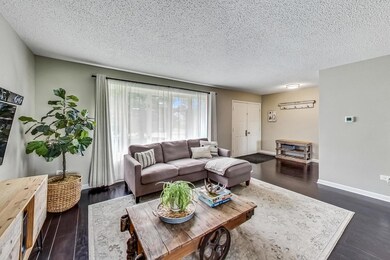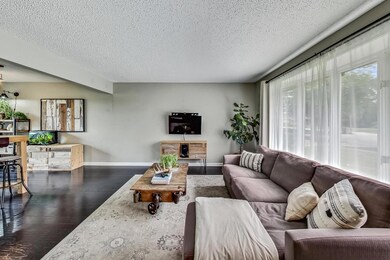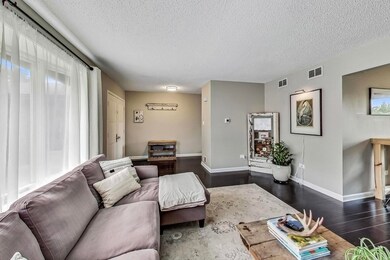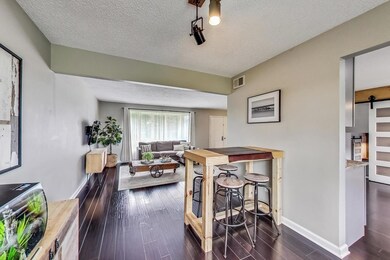
2409 Durness Ct Crest Hill, IL 60403
Estimated Value: $315,000 - $351,000
Highlights
- Above Ground Pool
- Property is near a park
- Home Office
- Lockport Township High School East Rated A
- Granite Countertops
- Formal Dining Room
About This Home
As of August 2023This home is simply amazing! Fully-renovated in 2017 (new kitchen, custom gray cabinets, granite counters, all new SS appliances, dark stained floors, remodeled baths, new vanities, fixtures, ceramic tile). New Furnace in 2019. Sliding Barn Doors added in Kitchen and Office 2021. All new in 2022 (water heater, all new lighting, siding, soffit, fascia, gutters and downspouts, new windows throughout, AC, modern fireplace installed in Family room, built-ins added to office). New custom built outdoor shed 8x8. New garage door opener 2020 added built-in cabinets and freshly painted. Beautiful backyard oasis, front paver patio, rock garden beds, fenced in privacy area in backyard. Above ground 14x9 pool with filter, cover and ladder. Walk to Richland Elementary and close to shopping, restaurants and more! This home is a MUST SEE!
Last Agent to Sell the Property
Coldwell Banker Real Estate Group License #475170759 Listed on: 08/04/2023

Home Details
Home Type
- Single Family
Est. Annual Taxes
- $6,551
Year Built
- Built in 1979 | Remodeled in 2017
Lot Details
- Cul-De-Sac
- Partially Fenced Property
- Paved or Partially Paved Lot
- Garden
Parking
- 2 Car Attached Garage
- Garage Transmitter
- Garage Door Opener
- Driveway
- Parking Included in Price
Home Design
- Split Level Home
- Tri-Level Property
- Slab Foundation
- Concrete Perimeter Foundation
Interior Spaces
- 1,700 Sq Ft Home
- Family Room with Fireplace
- Living Room
- Formal Dining Room
- Home Office
- Crawl Space
Kitchen
- Range
- Microwave
- Dishwasher
- Stainless Steel Appliances
- Granite Countertops
Flooring
- Carpet
- Laminate
Bedrooms and Bathrooms
- 3 Bedrooms
- 3 Potential Bedrooms
- Bathroom on Main Level
- 2 Full Bathrooms
- Dual Sinks
- Separate Shower
Laundry
- Laundry Room
- Laundry on main level
- Dryer
- Washer
Outdoor Features
- Above Ground Pool
- Patio
- Fire Pit
- Exterior Lighting
- Shed
Location
- Property is near a park
Schools
- Richland Elementary School
- Lockport Township High School
Utilities
- Central Air
- Heating System Uses Natural Gas
- 200+ Amp Service
Ownership History
Purchase Details
Purchase Details
Home Financials for this Owner
Home Financials are based on the most recent Mortgage that was taken out on this home.Purchase Details
Home Financials for this Owner
Home Financials are based on the most recent Mortgage that was taken out on this home.Purchase Details
Purchase Details
Similar Homes in the area
Home Values in the Area
Average Home Value in this Area
Purchase History
| Date | Buyer | Sale Price | Title Company |
|---|---|---|---|
| Rachel A Mclenighan Trust | -- | Ticor Title | |
| Mclenighan Rachel A | $322,000 | First American Title | |
| Vanhorn Jessica Van | $208,000 | Fidelity Nat Title Ins Co | |
| Jpax Properties Llc | $126,000 | Attorney | |
| Swanson Richard A | -- | -- |
Mortgage History
| Date | Status | Borrower | Loan Amount |
|---|---|---|---|
| Previous Owner | Mclenighan Rachel A | $100,000 | |
| Previous Owner | Vanhorn Jessica Van | $187,200 | |
| Previous Owner | Swanson Richard A | $60,000 |
Property History
| Date | Event | Price | Change | Sq Ft Price |
|---|---|---|---|---|
| 08/28/2023 08/28/23 | Sold | $322,000 | +0.9% | $189 / Sq Ft |
| 08/07/2023 08/07/23 | Pending | -- | -- | -- |
| 08/04/2023 08/04/23 | For Sale | $319,000 | +53.4% | $188 / Sq Ft |
| 02/09/2018 02/09/18 | Sold | $208,000 | -5.4% | $122 / Sq Ft |
| 01/08/2018 01/08/18 | Pending | -- | -- | -- |
| 12/02/2017 12/02/17 | For Sale | $219,900 | -- | $129 / Sq Ft |
Tax History Compared to Growth
Tax History
| Year | Tax Paid | Tax Assessment Tax Assessment Total Assessment is a certain percentage of the fair market value that is determined by local assessors to be the total taxable value of land and additions on the property. | Land | Improvement |
|---|---|---|---|---|
| 2023 | $6,655 | $81,191 | $20,275 | $60,916 |
| 2022 | $6,551 | $76,486 | $19,100 | $57,386 |
| 2021 | $6,234 | $71,878 | $17,949 | $53,929 |
| 2020 | $6,082 | $69,515 | $17,359 | $52,156 |
| 2019 | $5,783 | $65,891 | $16,454 | $49,437 |
| 2018 | $5,722 | $63,357 | $15,821 | $47,536 |
| 2017 | $4,441 | $59,810 | $14,935 | $44,875 |
| 2016 | $3,966 | $53,335 | $13,318 | $40,017 |
| 2015 | $3,589 | $47,427 | $11,843 | $35,584 |
| 2014 | $3,589 | $47,427 | $11,843 | $35,584 |
| 2013 | $3,589 | $55,796 | $13,933 | $41,863 |
Agents Affiliated with this Home
-
Brenda Bill

Seller's Agent in 2023
Brenda Bill
Coldwell Banker Real Estate Group
(815) 955-4798
1 in this area
69 Total Sales
-
Megan Kramer

Buyer's Agent in 2023
Megan Kramer
Compass
(815) 263-9010
1 in this area
36 Total Sales
-
jeremy mccalmont

Seller's Agent in 2018
jeremy mccalmont
HomeLITE Real Estate Services
(630) 277-9767
3 in this area
69 Total Sales
-
Kennedy Jordan
K
Buyer's Agent in 2018
Kennedy Jordan
Michael Gabriel Real Estate
1 in this area
27 Total Sales
Map
Source: Midwest Real Estate Data (MRED)
MLS Number: 11846090
APN: 04-30-401-012
- Lot 2 Root St
- 2300 Greengold St
- 2211 Greengold St
- 1720 Lynwood St
- 2112 Crestwood Dr
- 21402 Carlton St
- 1488 Berta Dr
- 2303 Sweetbriar Ave
- 2356 Gaylord Rd Unit 2D
- 1412 Root St
- 1429 Berta Dr Unit 2W
- 1824 Plainfield Rd
- LOTS 4 & 5 Plainfield Rd
- 2407 Burbank St
- 1936 Sybil Dr
- 2406 Grape St
- 2385 Jorie Ct
- 2330 Carnation Dr Unit 320C
- 2205 Daffodil Dr
- 1335 Acorn Dr
- 2409 Durness Ct
- 2407 Durness Ct
- 2411 Durness Ct
- 1910 Caton Farm Rd
- 2405 Durness Ct
- 2413 Durness Ct
- 2408 Durness Ct
- 2410 Durness Ct
- 2401 Durness Ct
- 2406 Durness Ct
- 2412 Durness Ct
- 2404 Durness Ct
- 2414 Durness Ct
- 2414 Durness Ct
- 2402 Durness Ct
- 2400 Durness Ct
- 2001 Caton Farm Rd
- 2005 Caton Farm Rd
- 2355 Grandview Ave
- 2351 Grandview Ave
