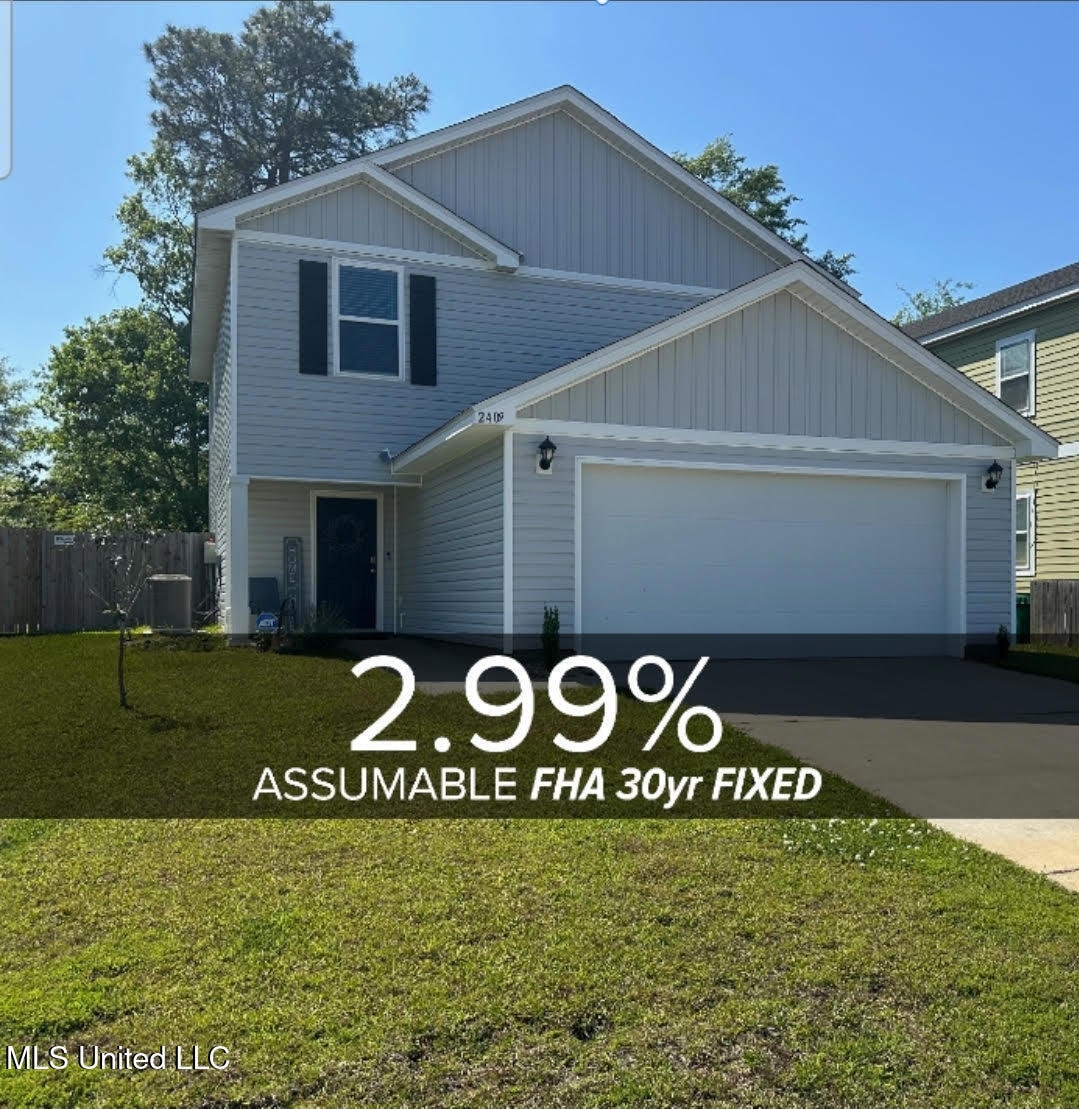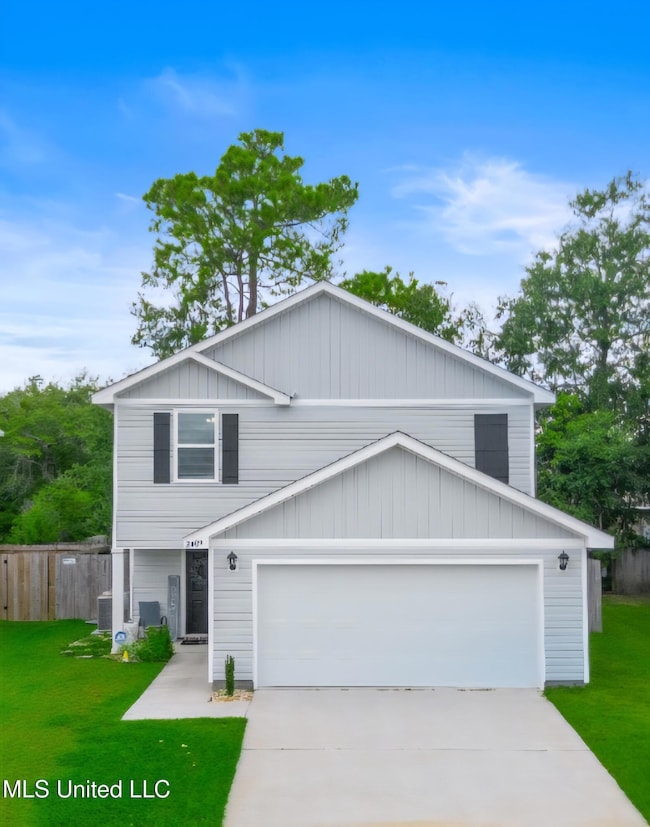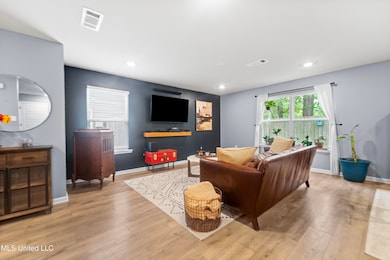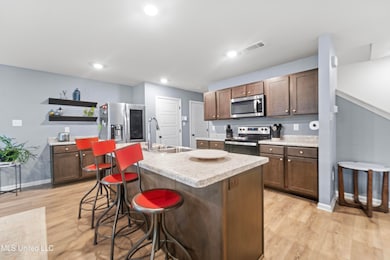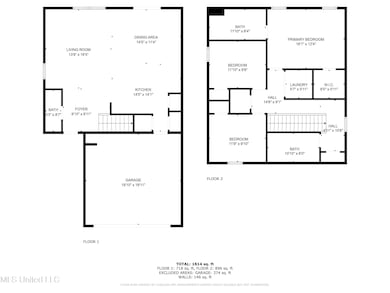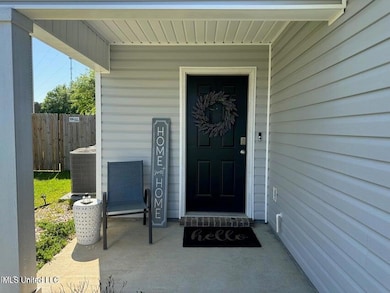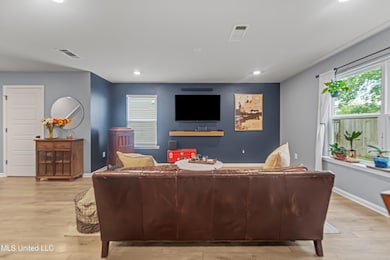2409 Esplanade St Ocean Springs, MS 39564
Estimated payment $1,471/month
Highlights
- Clubhouse
- Traditional Architecture
- Farmhouse Sink
- St Martin East Elementary School Rated A-
- Community Pool
- Stainless Steel Appliances
About This Home
Immaculate Move-In Ready Home with Assumable 2.99% Loan!
This stunning 3-bedroom, 2.5-bath Cella model passed inspection with flying colors — and now it's ready for you to enjoy all the benefits of a nearly new home, including an assumable 2.99% interest rate for qualified buyers!
Step inside and be greeted by a bright, open-concept floor plan featuring luxury vinyl flooring throughout the main level, a spacious living and dining area, and a chef-inspired kitchen complete with stainless steel appliances, sleek cabinetry, and a massive center island — perfect for cooking, dining, or entertaining friends. A conveniently located half bath is available for guests on the main floor.
Upstairs, you'll find three generous bedrooms and two full baths, each showcasing the same elegant countertops as the kitchen for a cohesive, high-end feel. The primary suite includes a private bath and ample closet space.
This smart-home equipped property features two A/C units for efficient year-round comfort. The community pool is directly across the street — perfect for warm Gulf Coast days!
Located just minutes from I-10, Keesler Air Force Base, Mississippi Gulf Coast beaches, major hospitals, and downtown Ocean Springs, this home combines modern comfort with unbeatable convenience.
________________________________________
Additional Highlights
•Highly rated school district
•Transferable termite contract
•7 years remaining on builder's home warranty
•HOA-maintained pool access
•Close to casinos, shopping, dining, and local attractions
________________________________________
Meticulously maintained and move-in ready, this home offers a rare opportunity to lock in a low interest rate and live in one of the Coast's most desirable areas.
Listing Agent
Coldwell Banker Alfonso Realty-Lorraine Rd License #S49613 Listed on: 09/04/2025

Home Details
Home Type
- Single Family
Est. Annual Taxes
- $1,931
Year Built
- Built in 2022
Lot Details
- 4,356 Sq Ft Lot
- Lot Dimensions are 49x95x49x96
- Back Yard Fenced and Front Yard
HOA Fees
- $56 Monthly HOA Fees
Parking
- 2 Car Direct Access Garage
- Front Facing Garage
- Garage Door Opener
- Driveway
Home Design
- Traditional Architecture
- Slab Foundation
- Architectural Shingle Roof
- Siding
Interior Spaces
- 1,682 Sq Ft Home
- 2-Story Property
- Ceiling Fan
- ENERGY STAR Qualified Windows
- Blinds
- French Doors
- Security System Leased
- Laundry on upper level
Kitchen
- Breakfast Bar
- Stainless Steel Appliances
- Kitchen Island
- Farmhouse Sink
- Disposal
Flooring
- Carpet
- Ceramic Tile
- Luxury Vinyl Tile
Bedrooms and Bathrooms
- 3 Bedrooms
- Double Vanity
Outdoor Features
- Patio
- Front Porch
Location
- City Lot
Schools
- St Martin East Elementary School
- St Martin Middle School
- St Martin High School
Utilities
- Multiple cooling system units
- Central Heating and Cooling System
- Heat Pump System
- Cable TV Available
Listing and Financial Details
- Assessor Parcel Number 0.61.30.130.000
Community Details
Overview
- Association fees include ground maintenance, management, pool service
- Orleans Place Subdivision
- The community has rules related to covenants, conditions, and restrictions
Amenities
- Clubhouse
Recreation
- Community Pool
Map
Home Values in the Area
Average Home Value in this Area
Tax History
| Year | Tax Paid | Tax Assessment Tax Assessment Total Assessment is a certain percentage of the fair market value that is determined by local assessors to be the total taxable value of land and additions on the property. | Land | Improvement |
|---|---|---|---|---|
| 2024 | $1,941 | $18,393 | $2,247 | $16,146 |
| 2023 | $1,941 | $18,393 | $2,247 | $16,146 |
| 2022 | $400 | $3,371 | $3,371 | $0 |
| 2021 | $400 | $3,371 | $3,371 | $0 |
| 2020 | $333 | $2,700 | $2,700 | $0 |
| 2019 | $329 | $2,700 | $2,700 | $0 |
| 2018 | $335 | $2,700 | $2,700 | $0 |
| 2017 | $341 | $2,700 | $2,700 | $0 |
| 2016 | $328 | $2,700 | $2,700 | $0 |
| 2015 | $330 | $18,000 | $18,000 | $0 |
| 2014 | $405 | $3,375 | $3,375 | $0 |
| 2013 | $353 | $3,038 | $3,038 | $0 |
Property History
| Date | Event | Price | List to Sale | Price per Sq Ft | Prior Sale |
|---|---|---|---|---|---|
| 09/04/2025 09/04/25 | For Sale | $239,000 | 0.0% | $142 / Sq Ft | |
| 08/25/2025 08/25/25 | Pending | -- | -- | -- | |
| 08/13/2025 08/13/25 | For Sale | $239,000 | +12.2% | $142 / Sq Ft | |
| 03/14/2022 03/14/22 | Sold | -- | -- | -- | View Prior Sale |
| 12/24/2021 12/24/21 | Pending | -- | -- | -- | |
| 12/11/2021 12/11/21 | For Sale | $213,000 | -- | $126 / Sq Ft |
Source: MLS United
MLS Number: 4122371
APN: 0-61-30-130.000
- 2117 Toulouse St
- 2205 Magazine St
- 2113 Toulouse St
- 12181 Walker Rd
- 2125 Magazine St
- 12161 Walker Rd
- 12141 Walker Rd
- 2420 Gladiolus St
- The Palm B Plan at Pelican Landing Townhomes
- The Palm A Plan at Pelican Landing Townhomes
- 7805 Reagan Ct
- 0 Walker Rd Unit 4132974
- Trillium IV H Plan at Scarlett Glen
- Nolana Plan at Scarlett Glen
- Sycamore IV G Plan at Scarlett Glen
- Yucca III G Plan at Scarlett Glen
- Frazier V G Plan at Scarlett Glen
- Oakstone V G Plan at Scarlett Glen
- Rodessa IV H Plan at Scarlett Glen
- Trillium IV G Plan at Scarlett Glen
- 2425 Esplanade St Unit B
- 2000 Magazine St Unit A
- 7837 Reagan Ct
- 7621 Falcon Cir
- 7726 Falcon Cir W
- 11700 Quail Creek Dr
- 11537 Bayou Place
- 6721 Washington Ave
- 6208 Washington Ave
- 13901 Plano Rd
- 9101 Travis Ave
- 14510 Lemoyne Blvd
- 2501 Bienville Blvd Unit 434
- 6904 Southwind Dr
- 3230 Cumberland Rd
- 3230 Cumberland Rd Unit 39
- 14801 Lemoyne Blvd
- 3230 Cumberland (31) Rd Unit 31
- 14912 Mallet Rd
- 238 Lovers Ln
