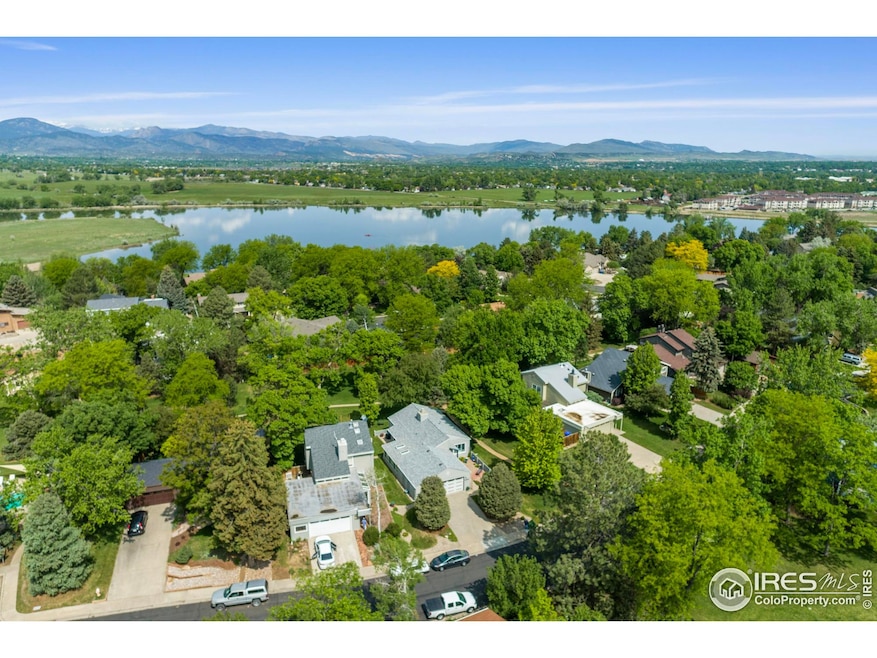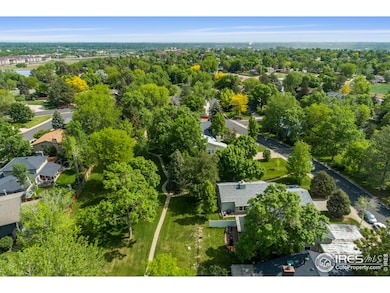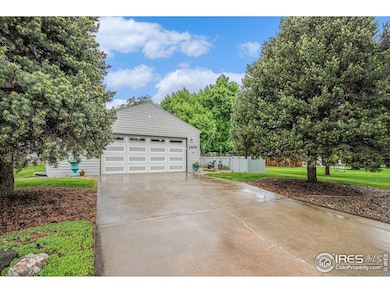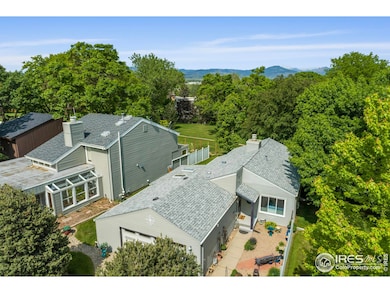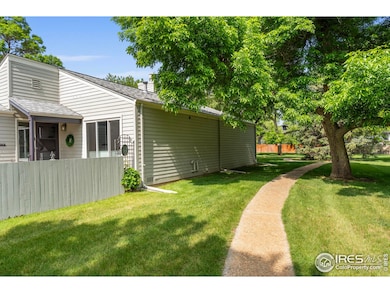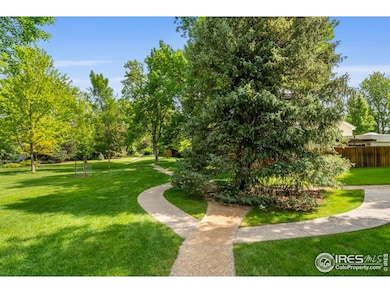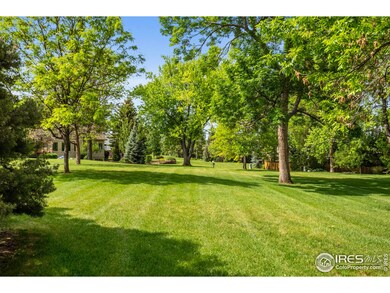
2409 Flora Dr Loveland, CO 80537
Highlights
- Private Pool
- Sun or Florida Room
- Enclosed Patio or Porch
- Vaulted Ceiling
- Fireplace
- 2 Car Attached Garage
About This Home
As of August 2025BACK ON THE MARKET THROUGH NO FAULT OF THE HOME. Welcome to easy living in the highly desirable Lakeside Terrace neighborhood in SW Loveland! This immaculate ranch-style home offers an open-concept floorplan & tall vaulted ceilings with lots of natural light- all on one beautifully designed level. 3 beds and 2 full baths plus laundry all on the main level. You'll love the bright sunroom- an ideal bonus space to relax with a book, enjoy morning coffee, or host gatherings year-round. Enjoy the cozy fireplace in the living room. Spacious primary suite with attached private ensuite bath & walk-in closet. Step outside and enjoy the serenity of backing to OPEN SPACE with no neighbor behind you or beside you, with the added privacy and beauty of a surrounding HOA-maintained greenbelt. And when it's time for fun, you're just a short walk to the neighborhood swimming pool- perfect for summer days! An oversized 2-car garage provides ample room for vehicles, tools, or extra storage. Two beautiful patios both front and back provide zen-like settings for gardening and listening to nature. And with close proximity to all the shops, restaurants, and outdoor adventures Loveland has to offer, this location truly has it all. Don't miss your chance to call this immaculate home your own. Homes like this in such a prime setting don't come around often! Call for your private tour today!
Home Details
Home Type
- Single Family
Est. Annual Taxes
- $2,500
Year Built
- Built in 1974
Lot Details
- 5,477 Sq Ft Lot
- Open Space
- Partially Fenced Property
- Level Lot
- Sprinkler System
- Landscaped with Trees
- Zero Lot Line
HOA Fees
- $67 Monthly HOA Fees
Parking
- 2 Car Attached Garage
- Oversized Parking
Home Design
- Wood Frame Construction
- Composition Roof
Interior Spaces
- 1,476 Sq Ft Home
- 1-Story Property
- Vaulted Ceiling
- Ceiling Fan
- Fireplace
- Sun or Florida Room
- Property Views
Kitchen
- Electric Oven or Range
- Microwave
- Freezer
- Dishwasher
Flooring
- Carpet
- Vinyl
Bedrooms and Bathrooms
- 3 Bedrooms
- 2 Full Bathrooms
Laundry
- Laundry on main level
- Dryer
- Washer
Pool
- Private Pool
- Spa
Schools
- Kitchen Elementary School
- Bill Reed Middle School
- Thompson Valley High School
Additional Features
- Enclosed Patio or Porch
- Forced Air Heating and Cooling System
Listing and Financial Details
- Assessor Parcel Number R0460559
Community Details
Overview
- Association fees include common amenities
- Lakeside Terrace Association
- Lakeside Terrace Subdivision
Recreation
- Community Pool
- Park
Ownership History
Purchase Details
Home Financials for this Owner
Home Financials are based on the most recent Mortgage that was taken out on this home.Purchase Details
Similar Homes in Loveland, CO
Home Values in the Area
Average Home Value in this Area
Purchase History
| Date | Type | Sale Price | Title Company |
|---|---|---|---|
| Special Warranty Deed | $410,000 | Chicago Title | |
| Warranty Deed | $74,800 | -- |
Mortgage History
| Date | Status | Loan Amount | Loan Type |
|---|---|---|---|
| Previous Owner | $5,900 | Unknown | |
| Previous Owner | $15,035 | Credit Line Revolving | |
| Previous Owner | $21,000 | Unknown |
Property History
| Date | Event | Price | Change | Sq Ft Price |
|---|---|---|---|---|
| 08/20/2025 08/20/25 | Sold | $410,000 | -8.9% | $278 / Sq Ft |
| 07/17/2025 07/17/25 | Price Changed | $450,000 | -3.2% | $305 / Sq Ft |
| 05/30/2025 05/30/25 | For Sale | $465,000 | -- | $315 / Sq Ft |
Tax History Compared to Growth
Tax History
| Year | Tax Paid | Tax Assessment Tax Assessment Total Assessment is a certain percentage of the fair market value that is determined by local assessors to be the total taxable value of land and additions on the property. | Land | Improvement |
|---|---|---|---|---|
| 2025 | $1,671 | $31,329 | $3,551 | $27,778 |
| 2024 | $1,612 | $31,329 | $3,551 | $27,778 |
| 2022 | $1,349 | $23,909 | $3,684 | $20,225 |
| 2021 | $1,387 | $24,597 | $3,790 | $20,807 |
| 2020 | $1,323 | $23,789 | $3,790 | $19,999 |
| 2019 | $1,301 | $23,789 | $3,790 | $19,999 |
| 2018 | $898 | $18,115 | $3,816 | $14,299 |
| 2017 | $774 | $18,115 | $3,816 | $14,299 |
| 2016 | $638 | $16,660 | $4,219 | $12,441 |
| 2015 | $633 | $16,660 | $4,220 | $12,440 |
| 2014 | $547 | $14,560 | $3,340 | $11,220 |
Agents Affiliated with this Home
-
The Mullenberg Team
T
Seller's Agent in 2025
The Mullenberg Team
eXp Realty - Northern CO
(970) 889-0371
126 Total Sales
-
Chris Mullenberg

Seller Co-Listing Agent in 2025
Chris Mullenberg
eXp Realty - Northern CO
(970) 413-1589
165 Total Sales
Map
Source: IRES MLS
MLS Number: 1035368
APN: 95274-06-003
- 2120 S Taft Ave
- 2139 Donna Ct
- 1902 Diana Dr
- 1821 Diana Dr
- 1717 Diana Dr
- 2102 Clarice Ct
- 1554 S Del Norte Ave
- 1918 Cindy Ct
- 2318 S Colorado Ave
- 1264 Lavender Ct
- 1656 S Gilpin Ave
- 3505 S Taft Ave
- 0 SW 14th St Unit 949960
- 610 W County Road 16
- 1131 Patricia Dr
- 1687 Valency Dr
- 844 Kaitlyn Cir
- 1679 Valency Dr
- 1673 Valency Dr
- 3705 El Caminito Ct
