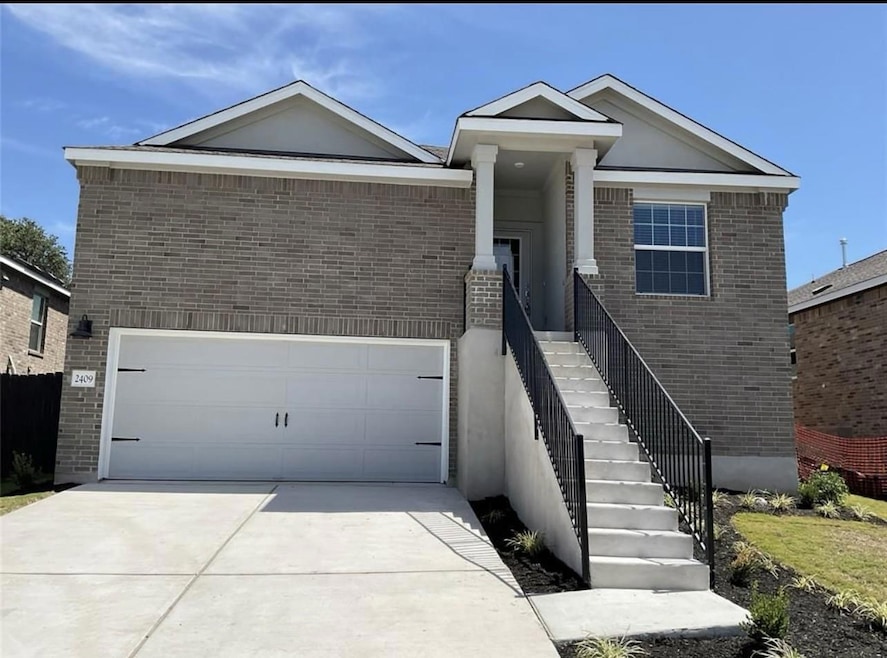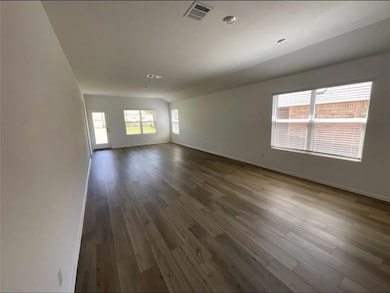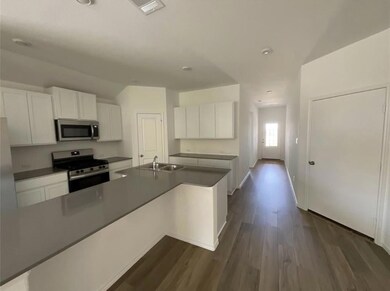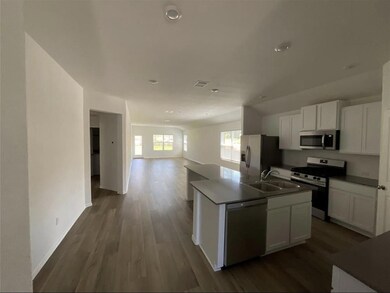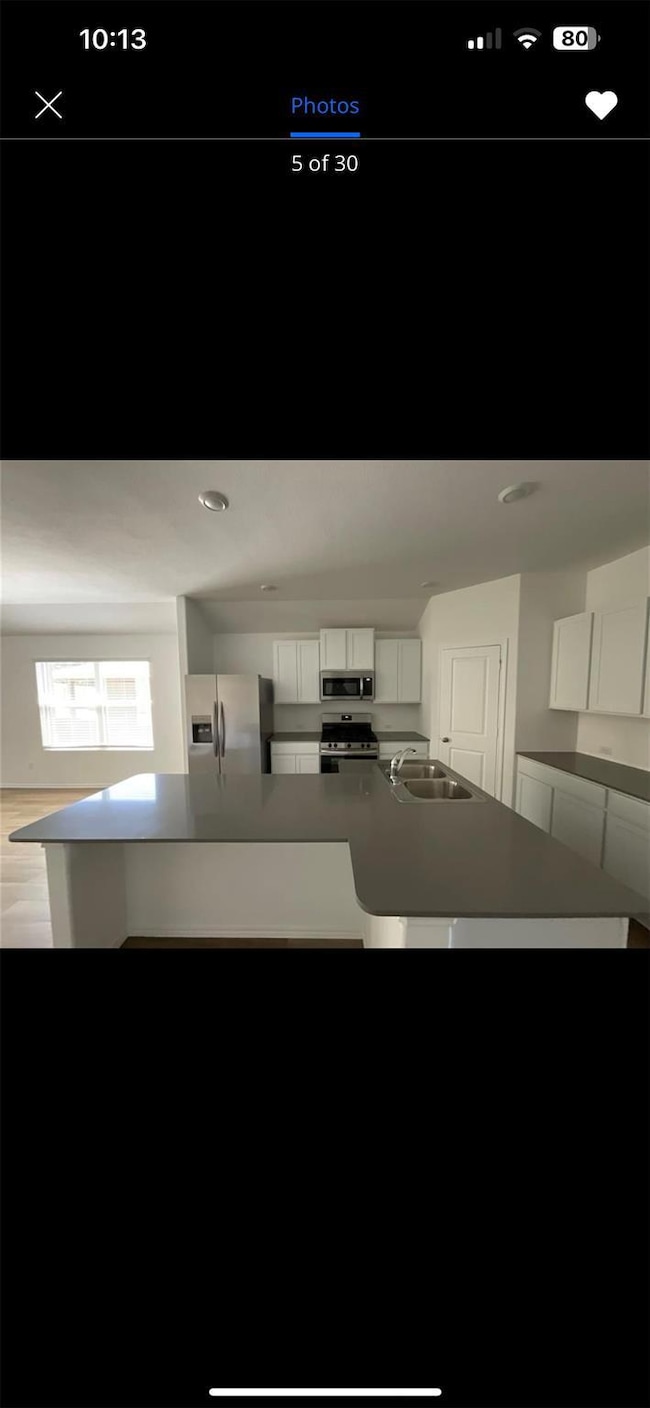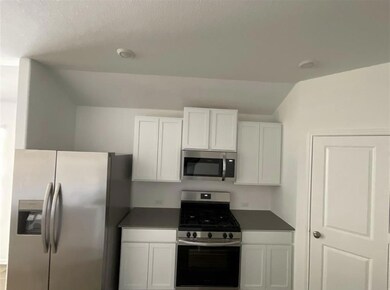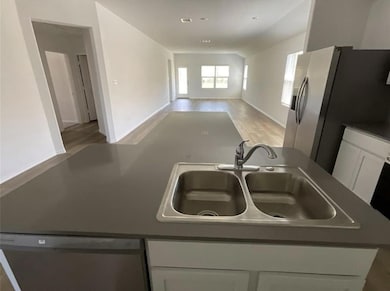2409 Four Waters Loop Andice, TX 78628
Rancho Sienna NeighborhoodHighlights
- Fitness Center
- View of Trees or Woods
- Community Lake
- Rancho Sienna Elementary School Rated A
- Open Floorplan
- Clubhouse
About This Home
The highly desirable and rare floor plan features 4 bedrooms and 3 full bathrooms, including a large owner's suite overlooking the backyard and green belt, two bedrooms sharing a jack and jill bathroom, and another bedroom in the front of the house with walk-in closet and an adjacent full bathroom. The expansive open living area is adjacent to a kitchen with a large t-shaped center island which offers plenty of prep space as well as seating, corner pantry and ample cabinet space! Fridge/washer/dryer all included! The home is situated on a premium lot with an open view of the greenbelt. Home features an open floor plan, quartz countertops, stainless steel appliances, a spacious kitchen and living room, plenty of cabinet space and natural light. Just a few minutes away from the playground, pool, gym, and high and bike trail. High-Rated Schools. Lively Ranch is an amazing master planned community which includes an onsite pool, splash pad and playground! The community also has a party hall which can be pre-booked to host events, which is a huge advantage. Community center also includes an onsite fitness center. Close to lots of shopping and dining choices, and an easy commute to many Austin area employers!. ### REFRIGERATOR, WASHER, DRYER INCLUDED ###
Last Listed By
REKonnection, LLC Brokerage Phone: (972) 914-0989 License #0771518 Listed on: 06/02/2025

Home Details
Home Type
- Single Family
Est. Annual Taxes
- $1,327
Year Built
- Built in 2024 | Under Construction
Lot Details
- 6,098 Sq Ft Lot
- Southwest Facing Home
- Wrought Iron Fence
- Wood Fence
- Interior Lot
- Back Yard Fenced and Front Yard
Parking
- 2 Car Attached Garage
- Front Facing Garage
- Driveway
Property Views
- Pond
- Woods
- Hills
- Park or Greenbelt
- Neighborhood
Home Design
- Brick Exterior Construction
- Slab Foundation
- Composition Roof
- Masonry Siding
- Stucco
Interior Spaces
- 2,022 Sq Ft Home
- 1-Story Property
- Open Floorplan
- High Ceiling
- Blinds
- Washer and Dryer
Kitchen
- Oven
- Microwave
- Dishwasher
- Kitchen Island
Flooring
- Carpet
- Tile
Bedrooms and Bathrooms
- 4 Main Level Bedrooms
- Walk-In Closet
- 3 Full Bathrooms
- Double Vanity
Outdoor Features
- Covered patio or porch
Schools
- Rancho Sienna Elementary School
- Santa Rita Middle School
- Liberty Hill High School
Utilities
- Central Heating and Cooling System
- Heating System Uses Natural Gas
- Municipal Utilities District for Water and Sewer
Listing and Financial Details
- Security Deposit $2,295
- Tenant pays for all utilities, electricity, gas, pest control, trash collection, water
- The owner pays for association fees
- 12 Month Lease Term
- $50 Application Fee
- Assessor Parcel Number 2409 Four Waters Lp
Community Details
Overview
- Property has a Home Owners Association
- Built by Lennar
- Lively Ranch Subdivision
- Community Lake
Amenities
- Clubhouse
- Community Mailbox
Recreation
- Fitness Center
- Park
- Trails
Pet Policy
- Pet Deposit $350
- Dogs and Cats Allowed
- Small pets allowed
Map
Source: Unlock MLS (Austin Board of REALTORS®)
MLS Number: 4597054
APN: R636596
- 1844 Flying Horseshoe Bend
- 2016 Peach Point Ln
- 1837 Flying Horseshoe Bend
- 4228 Home Place Rd
- 1653 Magnolia Farm Way
- 4308 Hill House Ln
- 1704 Tinnen House St
- 1640 Magnolia Farm Way
- 4125 Rushing Ranch Ln
- 1721 Four Waters Loop
- 1637 Chapel Ranch Rd
- 1701 Tinnen House St
- 2133 Rushing Ranch Path
- 1421 Boggy Creek Rd
- 1420 Boggy Creek Rd
- 4109 Rushing Ranch Path
- 1617 Flying Horseshoe Bend
- 1648 Tinnen House St
- 1700 Tinnen House St
- 1629 Tinnen House St
