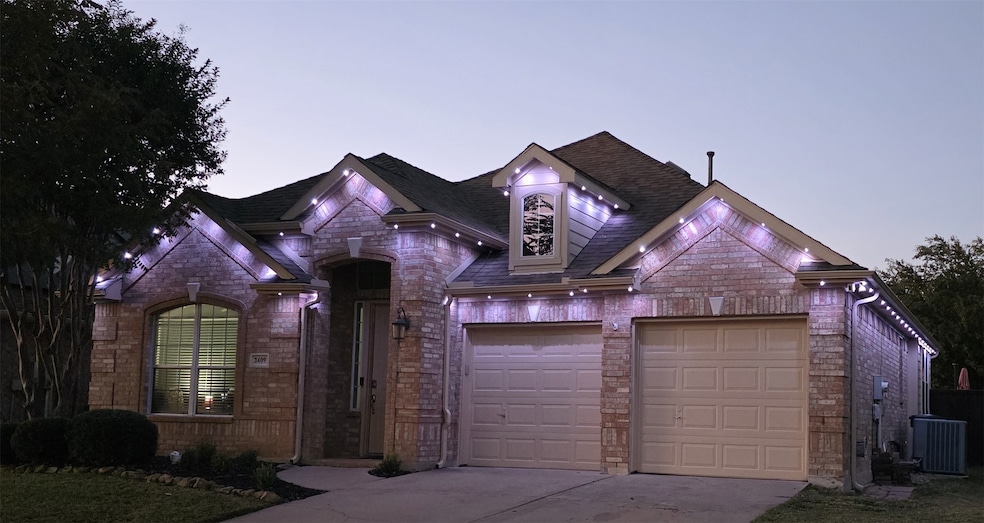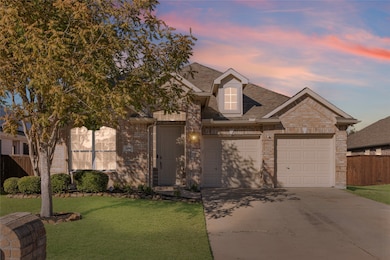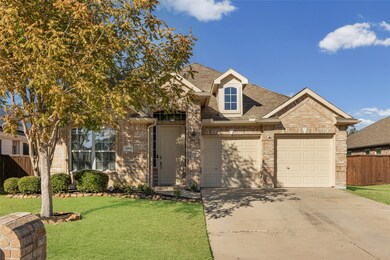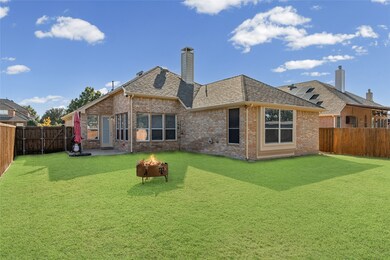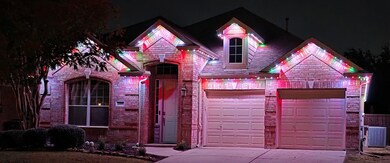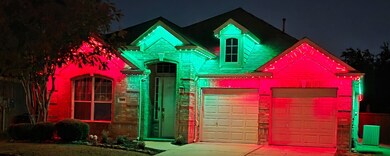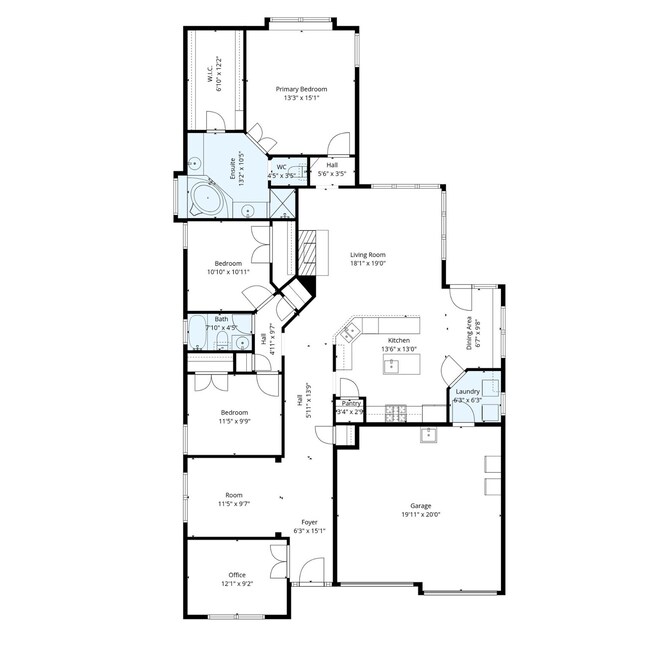2409 Foxwood Ln Little Elm, TX 75068
Estimated payment $2,947/month
Highlights
- Open Floorplan
- Traditional Architecture
- Walk-In Closet
- Bennett & Alma Griffin Middle School Rated A
- 2 Car Attached Garage
- Smart Home
About This Home
Welcome home for the holidays! Lights included! Recently installed color changing LED Jellyfish lights discreetly hidden under the eaves! Smartphone app controls seasonal colors, patterns for holiday, sports events, patriotic & accent lighting. Select from a wide range of pre-programmed themes with customizable variations to suit your tastes! Adjustable intensity & timer via smartphone app! Inviting 1 story open floorplan has large center living & split bedrooms for maximum privacy! Exceptionally maintained home is evident with recently painted interior & exterior repainted just last week! Recent updates include stone tile fireplace with raised seamless Lueders stone limestone hearth, new updated back door with protected enclosed blinds in glass, durable beautiful wood look tile throughout including in all the bedrooms & study! Center kitchen with beautiful tall 42 inch cabinets is a Chef's delight with stainless gas range & 2nd prep sink! Primary ensuite has large corner tub, oversize shower with seat, well designed 7x12 long closet! Triple box seat windows in primary overlook huge backyard & 60 ft private brick wall maintained & recently replaced by the HOA! Exceptional Frisco schools, all nearby! Convenient location at Eldorado Parkway & 423 for great access away from construction. Close to great shopping: HEB, Central Market, Wild Fork, Lowe's, Walmart, it's all nearby!
Listing Agent
RE/MAX Premier Brokerage Phone: 214-354-1614 License #0328797 Listed on: 11/08/2025

Home Details
Home Type
- Single Family
Est. Annual Taxes
- $7,902
Year Built
- Built in 2003
Lot Details
- 8,059 Sq Ft Lot
- Lot Dimensions are 60x134
- Brick Fence
HOA Fees
- $23 Monthly HOA Fees
Parking
- 2 Car Attached Garage
- Epoxy
- Garage Door Opener
Home Design
- Traditional Architecture
- Brick Exterior Construction
- Slab Foundation
- Composition Roof
Interior Spaces
- 2,024 Sq Ft Home
- 1-Story Property
- Open Floorplan
- Ceiling Fan
- Wood Burning Fireplace
- Fireplace With Gas Starter
- Stone Fireplace
- Great Room with Fireplace
- Ceramic Tile
- Smart Home
Kitchen
- Gas Range
- Kitchen Island
Bedrooms and Bathrooms
- 3 Bedrooms
- Walk-In Closet
- 2 Full Bathrooms
Laundry
- Laundry in Utility Room
- Electric Dryer Hookup
Outdoor Features
- Exterior Lighting
- Rain Gutters
Schools
- Purefoy Elementary School
- Lone Star High School
Utilities
- Central Air
- High Speed Internet
Community Details
- Association fees include management, ground maintenance
- Mac Group Association
- Eldorado Estates Ph III Subdivision
Listing and Financial Details
- Legal Lot and Block 3 / A
- Assessor Parcel Number R255581
Map
Home Values in the Area
Average Home Value in this Area
Tax History
| Year | Tax Paid | Tax Assessment Tax Assessment Total Assessment is a certain percentage of the fair market value that is determined by local assessors to be the total taxable value of land and additions on the property. | Land | Improvement |
|---|---|---|---|---|
| 2025 | $6,979 | $437,842 | $115,328 | $322,514 |
| 2024 | $8,046 | $445,816 | $0 | $0 |
| 2023 | $6,286 | $405,287 | $115,328 | $347,527 |
| 2022 | $7,591 | $368,443 | $93,704 | $274,739 |
| 2021 | $6,349 | $290,607 | $72,080 | $218,527 |
| 2020 | $6,240 | $281,924 | $72,080 | $209,844 |
| 2019 | $6,549 | $282,817 | $72,080 | $210,737 |
| 2018 | $6,408 | $272,031 | $72,080 | $199,951 |
| 2017 | $6,126 | $258,458 | $72,080 | $186,378 |
| 2016 | $5,585 | $235,661 | $72,080 | $170,517 |
| 2015 | $4,450 | $214,237 | $44,148 | $173,861 |
| 2013 | -- | $177,911 | $44,148 | $133,763 |
Property History
| Date | Event | Price | List to Sale | Price per Sq Ft |
|---|---|---|---|---|
| 11/08/2025 11/08/25 | For Sale | $429,000 | -- | $212 / Sq Ft |
Purchase History
| Date | Type | Sale Price | Title Company |
|---|---|---|---|
| Vendors Lien | -- | Old Republic Title | |
| Vendors Lien | -- | Stewart | |
| Vendors Lien | -- | -- |
Mortgage History
| Date | Status | Loan Amount | Loan Type |
|---|---|---|---|
| Open | $273,946 | Purchase Money Mortgage | |
| Previous Owner | $153,600 | New Conventional | |
| Previous Owner | $128,250 | Purchase Money Mortgage |
Source: North Texas Real Estate Information Systems (NTREIS)
MLS Number: 21106390
APN: R255581
- 2401 Chesterwood Dr
- 2421 Deerwood Dr
- 3121 Fox Hollow Dr
- 2472 Deerwood Dr
- 2737 Pine Trail Dr
- 1240 Sunland Park Dr
- 2540 Persimmon Dr
- 1241 Yuma Dr
- 1311 Aubrey Ln
- 2425 Thunderbrook Dr
- 10918 Alta Vista Dr
- 1364 Aubrey Ln
- 2420 Forest Gate Dr
- 2681 Whispering Trail
- 1418 Aubrey Ln
- 2668 Whispering Trail
- 1245 Alamo Ct
- 2648 Timberhollow Dr
- 11667 Bent Creek Trail
- 2649 Timberhollow Dr
- 3124 Nighthawk Ln
- 2421 Mallard Dr
- 11295 Apple Valley Dr
- 2668 Redcedar Dr
- 2692 Deer Hollow Dr
- 2657 Red Spruce Dr
- 11723 Estacado Dr
- 11775 Frontier Dr
- 846 Gold Camp Rd
- 2050 Fm 423
- 2449 Texoma Dr
- 12161 Grayhawk Blvd
- 12408 Hawk Creek Dr
- 2741 Sunlight Dr
- 2701 Evening Mist Dr
- 2732 Cascade Cove Dr
- 2509 Saddlehorn Dr
- 1798 Migratory Ln
- 413 Bow Dr
- 1801 Mccord Way
