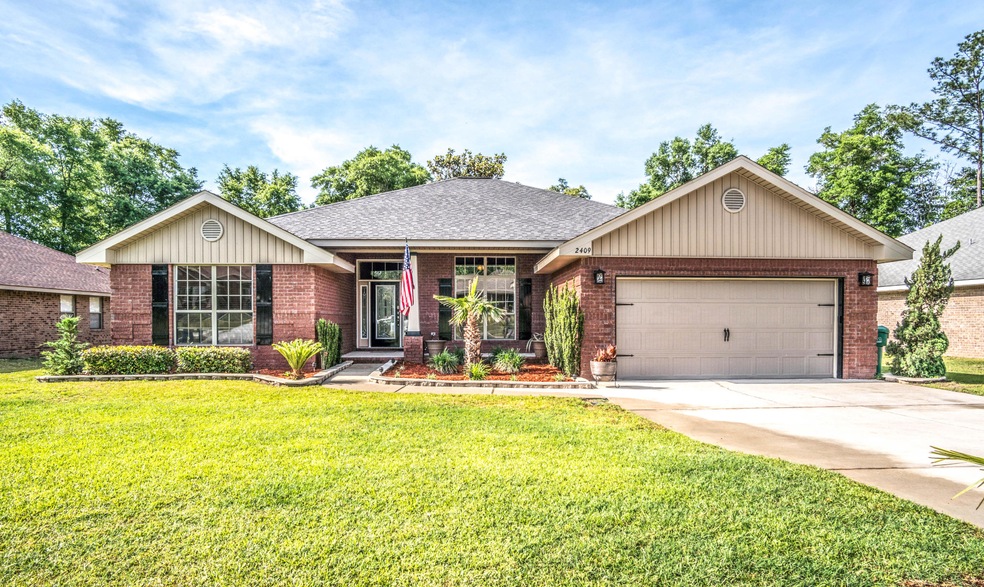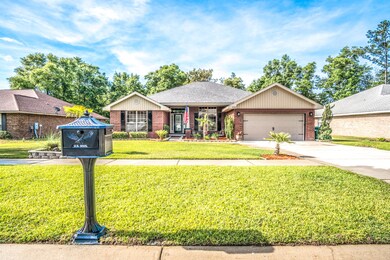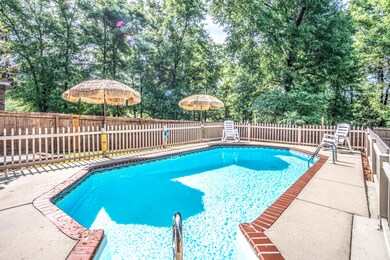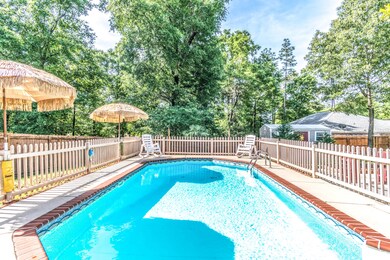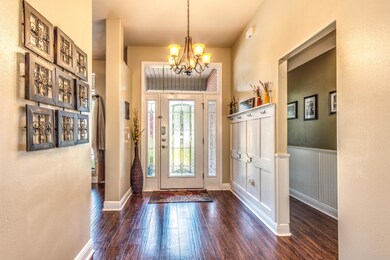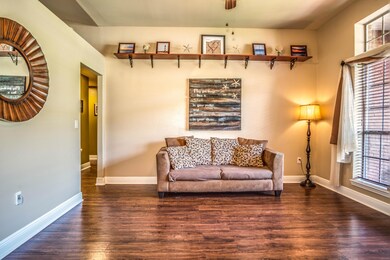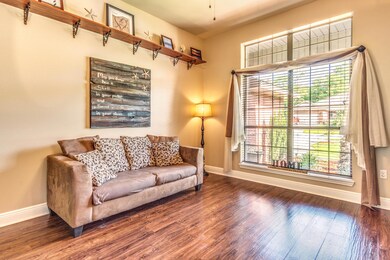
2409 Genevieve Way Crestview, FL 32536
Highlights
- In Ground Pool
- Newly Painted Property
- Walk-In Pantry
- Craftsman Architecture
- Cathedral Ceiling
- Breakfast Room
About This Home
As of April 2022Come relax poolside in this 4/2 open floor plan home's beautiful backyard! There are upgrades galore inside and out. Featuring a split floorplan with a FLEX room, you'll notice quartz countertops, stone accents, security system, upgraded light fixtures in every room, stainless steel appliances, entryway coat rack, and upgraded flooring throughout! You will not be disappointed. Within each room, attention to detail is apparent. The master bathroom features oversized walk in closet, tile accents, garden tub with separate shower, and dual vanity. Out back, you'll find a gorgeous in-ground salt water pool, an extended patio perfect for entertaining guests, meticulous landscaping with accent lighting, and a 10'x15' shed to help store the pool toys! Call/text to schedule your tour today
Last Agent to Sell the Property
Brooke Ibi
The Property Group 850 Inc License #3385436

Co-Listed By
Meagan Caudill
Coldwell Banker Realty
Home Details
Home Type
- Single Family
Est. Annual Taxes
- $1,528
Year Built
- Built in 2011
Lot Details
- 0.33 Acre Lot
- Lot Dimensions are 86x230
- Property fronts a county road
- Privacy Fence
- Interior Lot
- Level Lot
- Sprinkler System
HOA Fees
- $29 Monthly HOA Fees
Parking
- 2 Car Attached Garage
- Automatic Garage Door Opener
Home Design
- Craftsman Architecture
- Newly Painted Property
- Brick Exterior Construction
- Dimensional Roof
- Ridge Vents on the Roof
- Composition Shingle Roof
Interior Spaces
- 2,337 Sq Ft Home
- 1-Story Property
- Cathedral Ceiling
- Ceiling Fan
- Recessed Lighting
- Double Pane Windows
- Insulated Doors
- Family Room
- Breakfast Room
- Dining Room
- Pull Down Stairs to Attic
- Fire and Smoke Detector
- Exterior Washer Dryer Hookup
Kitchen
- Breakfast Bar
- Walk-In Pantry
- Self-Cleaning Oven
- Microwave
- Ice Maker
- Dishwasher
Flooring
- Tile
- Vinyl
Bedrooms and Bathrooms
- 4 Bedrooms
- Split Bedroom Floorplan
- 2 Full Bathrooms
- Dual Vanity Sinks in Primary Bathroom
- Separate Shower in Primary Bathroom
Eco-Friendly Details
- Energy-Efficient Doors
Outdoor Features
- In Ground Pool
- Open Patio
- Shed
- Porch
Schools
- Bob Sikes Elementary School
- Davidson Middle School
- Crestview High School
Utilities
- Central Heating and Cooling System
- Electric Water Heater
- Septic Tank
Community Details
- Association fees include management
- Nanterre Subdivision
- The community has rules related to covenants
Listing and Financial Details
- Assessor Parcel Number 24-4N-24-1200-000A-0220
Ownership History
Purchase Details
Home Financials for this Owner
Home Financials are based on the most recent Mortgage that was taken out on this home.Purchase Details
Home Financials for this Owner
Home Financials are based on the most recent Mortgage that was taken out on this home.Purchase Details
Home Financials for this Owner
Home Financials are based on the most recent Mortgage that was taken out on this home.Map
Similar Homes in Crestview, FL
Home Values in the Area
Average Home Value in this Area
Purchase History
| Date | Type | Sale Price | Title Company |
|---|---|---|---|
| Warranty Deed | $415,000 | Bright Light Land Title | |
| Warranty Deed | $249,900 | Attorney | |
| Special Warranty Deed | $195,000 | None Available |
Mortgage History
| Date | Status | Loan Amount | Loan Type |
|---|---|---|---|
| Open | $415,000 | VA | |
| Previous Owner | $255,272 | VA | |
| Previous Owner | $201,400 | VA |
Property History
| Date | Event | Price | Change | Sq Ft Price |
|---|---|---|---|---|
| 04/29/2022 04/29/22 | Sold | $415,000 | 0.0% | $178 / Sq Ft |
| 03/28/2022 03/28/22 | Pending | -- | -- | -- |
| 03/25/2022 03/25/22 | For Sale | $415,000 | +66.1% | $178 / Sq Ft |
| 01/10/2022 01/10/22 | Off Market | $249,900 | -- | -- |
| 07/02/2018 07/02/18 | Sold | $249,900 | 0.0% | $107 / Sq Ft |
| 05/12/2018 05/12/18 | Pending | -- | -- | -- |
| 05/09/2018 05/09/18 | For Sale | $249,900 | -- | $107 / Sq Ft |
Tax History
| Year | Tax Paid | Tax Assessment Tax Assessment Total Assessment is a certain percentage of the fair market value that is determined by local assessors to be the total taxable value of land and additions on the property. | Land | Improvement |
|---|---|---|---|---|
| 2024 | $3,091 | $319,369 | $24,010 | $295,359 |
| 2023 | $3,091 | $309,770 | $22,439 | $287,331 |
| 2022 | $1,753 | $204,946 | $0 | $0 |
| 2021 | $1,756 | $198,977 | $0 | $0 |
| 2020 | $1,741 | $196,230 | $0 | $0 |
| 2019 | $1,725 | $191,818 | $19,570 | $172,248 |
| 2018 | $1,533 | $171,100 | $0 | $0 |
| 2017 | $1,528 | $167,581 | $0 | $0 |
| 2016 | $1,490 | $164,134 | $0 | $0 |
| 2015 | $1,529 | $162,993 | $0 | $0 |
| 2014 | $1,534 | $161,699 | $0 | $0 |
Source: Emerald Coast Association of REALTORS®
MLS Number: 798125
APN: 24-4N-24-1200-000A-0220
- Lot 23 Genevieve Way
- 8 Lots Genevieve Way
- 2339 Genevieve Way
- 2365 Genevieve Way
- 2361 Genevieve Way
- Lot 33 Genevieve Way
- 2368 Genevieve Way
- 2432 Genevieve Way
- 2354 Barberee Dr
- Lot 5 River Loop Dr
- 000 Lake Silver Rd
- TBD 3 Acre River Loop Dr
- TBD River Loop Dr Unit Lot 21
- TBD River Loop Dr Unit Lots 1, 2, 3
- 2377 Lake Silver Rd
- 2518 Rutgers Rd
- 2416 S Silver St
- 2480 Lakeview Dr S
- 2458 Belmont Dr
- 2509 Lakeview Dr S
