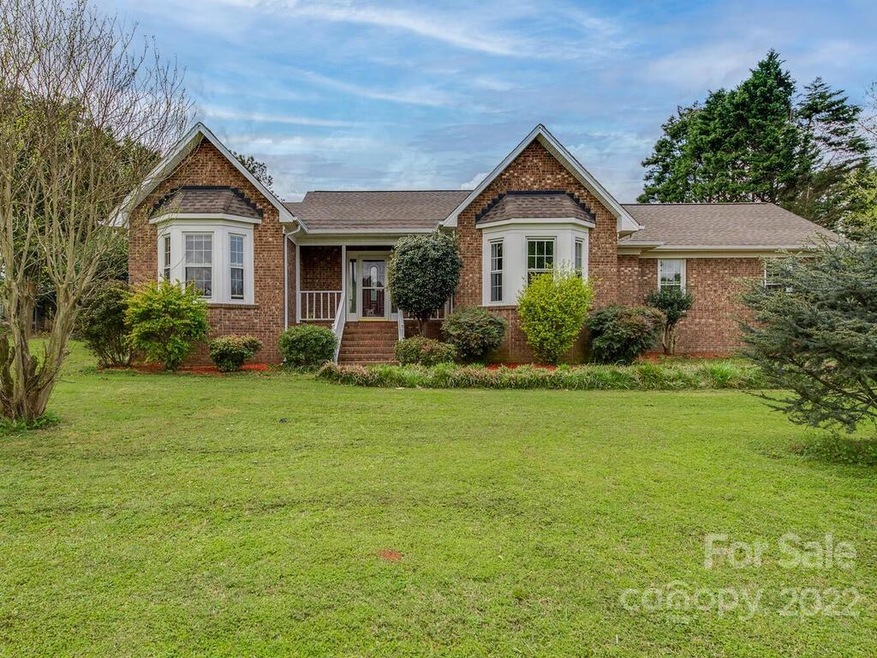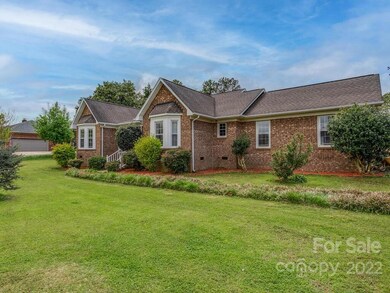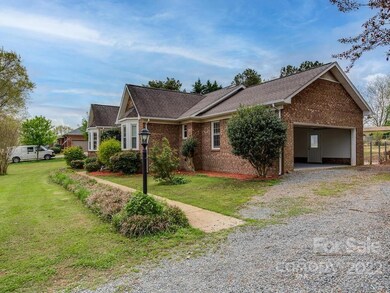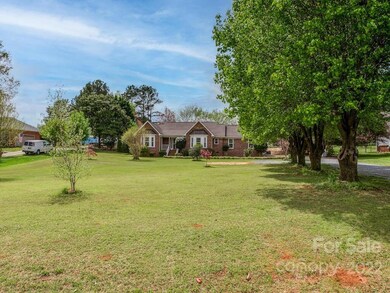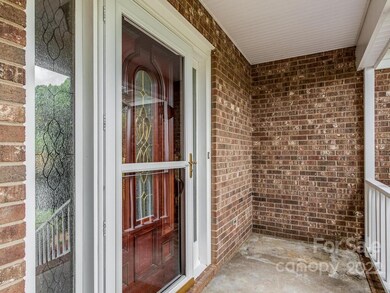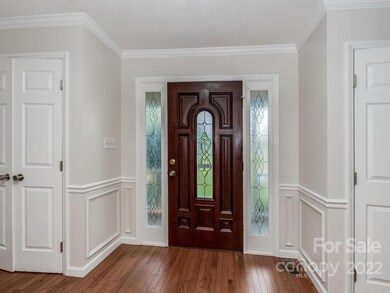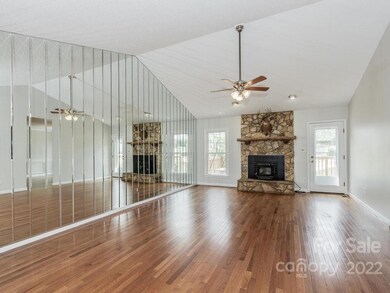
2409 Gleneagles Dr Monroe, NC 28110
Estimated Value: $399,000 - $461,000
Highlights
- In Ground Pool
- Deck
- Wood Flooring
- Rocky River Elementary School Rated A-
- Ranch Style House
- Attached Garage
About This Home
As of May 2022Move-in ready, beautifully maintained Full Brick split floor plan ranch on a .85 acre fenced lot. Located in a sought after quite neighborhood on a cul-de-sac street. Take refreshing dip on a hot day in a separately enclosed pool or lounge around the fully updated deck with family & friends. No Carpet - REAL wood floors throughout except in bths. The home has been significantly updated, including: tile floors in BA, granite countertops in the kitchen, quartz top dual vanity in primary bdrm, HVAC and duct work(2021), windows (2011), roof (2009), water heater (2018), freshly painted and many of the lighting and faucet fixtures are new. The pool has new 30 mil pool liner, pump and skimmer.
A rural country setting yet close to shopping mall, restaurants and schools. No HOA! Washer/Dryer and Refrigerator are to convey.
Last Agent to Sell the Property
Nancy Muzichuk
InvestRight Realty Inc License #226499 Listed on: 04/08/2022
Home Details
Home Type
- Single Family
Est. Annual Taxes
- $2,856
Year Built
- Built in 1988
Lot Details
- Fenced
Home Design
- Ranch Style House
- Brick Exterior Construction
Interior Spaces
- 1,725 Sq Ft Home
- Wood Burning Fireplace
- Window Treatments
- Crawl Space
Kitchen
- Gas Range
- Dishwasher
Flooring
- Wood
- Tile
Bedrooms and Bathrooms
- 3 Bedrooms
- Split Bedroom Floorplan
- 2 Full Bathrooms
Laundry
- Dryer
- Washer
Parking
- Attached Garage
- Side Facing Garage
- Garage Door Opener
- Driveway
- 1 to 5 Parking Spaces
Outdoor Features
- In Ground Pool
- Deck
- Patio
- Shed
Schools
- Rocky River Elementary School
- Monroe Middle School
- Monroe High School
Utilities
- Central Heating
- Heating System Uses Natural Gas
- Gas Water Heater
- Septic Tank
Community Details
- Glen Eagles Subdivision
Listing and Financial Details
- Assessor Parcel Number 09-307-089
Ownership History
Purchase Details
Home Financials for this Owner
Home Financials are based on the most recent Mortgage that was taken out on this home.Purchase Details
Home Financials for this Owner
Home Financials are based on the most recent Mortgage that was taken out on this home.Purchase Details
Purchase Details
Home Financials for this Owner
Home Financials are based on the most recent Mortgage that was taken out on this home.Purchase Details
Home Financials for this Owner
Home Financials are based on the most recent Mortgage that was taken out on this home.Purchase Details
Home Financials for this Owner
Home Financials are based on the most recent Mortgage that was taken out on this home.Similar Homes in Monroe, NC
Home Values in the Area
Average Home Value in this Area
Purchase History
| Date | Buyer | Sale Price | Title Company |
|---|---|---|---|
| Hernandez Victor Armando | $410,000 | Lancaster Trotter & Poe Pllc | |
| Karpets Vasiliy | -- | None Available | |
| Federal National Mortgage Association | $144,950 | None Available | |
| Commiso James F | $145,000 | -- | |
| Tomasi Guiseppe | -- | -- | |
| Tomasi Guiseppe | $124,000 | -- |
Mortgage History
| Date | Status | Borrower | Loan Amount |
|---|---|---|---|
| Open | Hernandez Victor Armando | $287,000 | |
| Previous Owner | Karpets Vasiliy | $100,229 | |
| Previous Owner | Karpets Vasiliy | $123,200 | |
| Previous Owner | Karpets Vasiliy | $23,100 | |
| Previous Owner | Commiso James F | $138,900 | |
| Previous Owner | Tomasi Guiseppe | $62,800 |
Property History
| Date | Event | Price | Change | Sq Ft Price |
|---|---|---|---|---|
| 05/20/2022 05/20/22 | Sold | $410,000 | -1.2% | $238 / Sq Ft |
| 04/08/2022 04/08/22 | For Sale | $414,800 | -- | $240 / Sq Ft |
Tax History Compared to Growth
Tax History
| Year | Tax Paid | Tax Assessment Tax Assessment Total Assessment is a certain percentage of the fair market value that is determined by local assessors to be the total taxable value of land and additions on the property. | Land | Improvement |
|---|---|---|---|---|
| 2024 | $2,856 | $261,900 | $41,800 | $220,100 |
| 2023 | $2,795 | $256,300 | $41,800 | $214,500 |
| 2022 | $2,795 | $256,300 | $41,800 | $214,500 |
| 2021 | $2,795 | $256,300 | $41,800 | $214,500 |
| 2020 | $2,188 | $162,440 | $24,440 | $138,000 |
| 2019 | $2,188 | $162,440 | $24,440 | $138,000 |
| 2018 | $965 | $156,640 | $24,440 | $132,200 |
| 2017 | $2,141 | $156,600 | $24,400 | $132,200 |
| 2016 | $2,119 | $156,640 | $24,440 | $132,200 |
| 2015 | $1,216 | $156,640 | $24,440 | $132,200 |
| 2014 | $1,836 | $150,500 | $33,490 | $117,010 |
Agents Affiliated with this Home
-
N
Seller's Agent in 2022
Nancy Muzichuk
InvestRight Realty Inc
(704) 957-8898
-
Carlo Sanchez
C
Buyer's Agent in 2022
Carlo Sanchez
Celia Estrada, REALTORS
(803) 220-9073
27 Total Sales
Map
Source: Canopy MLS (Canopy Realtor® Association)
MLS Number: 3845445
APN: 09-307-089
- 2210 Dawn Ridge
- 2210 Goldmine Rd
- 1307 Trull Place
- 1502 W H Smith Dr
- 2800 Deans Ct
- 2124 Melton Rd
- 524 Hullview Vista
- 530 Hullview Vista
- 523 Hullview Vista
- 518 Hullview Vista
- 3414 Clearview Dr
- 1818 Winfield Dr
- 1625 Winthrop Ln
- 1640 Winthrop Ln
- 1601 Martin Luther King jr Blvd Unit 4
- 2805 Ashton Ave Unit 71
- 2809 Ashton Ave Unit 72
- 2921 Old Charlotte Hwy
- 00 Goldmine Rd
- 2020 Olde Towne Dr
- 2409 Gleneagles Dr
- 2415 Gleneagles Dr
- 2405 Gleneagles Dr
- 916 Stevens Rd
- 2419 Gleneagles Dr
- 2403 Gleneagles Dr
- 914 Stevens Rd
- 2408 Gleneagles Dr
- 2404 Gleneagles Dr
- 2404 Gleneagles Dr Unit 26
- 2412 Gleneagles Dr
- 912 Stevens Rd
- 2401 Gleneagles Dr
- 2416 Gleneagles Dr
- 2400 Gleneagles Dr
- 2400 Gleneagles Dr Unit 25
- 925 Stevens Rd
- 2420 Gleneagles Dr
- 921 Stevens Rd
- 2811 Foxworth Dr
